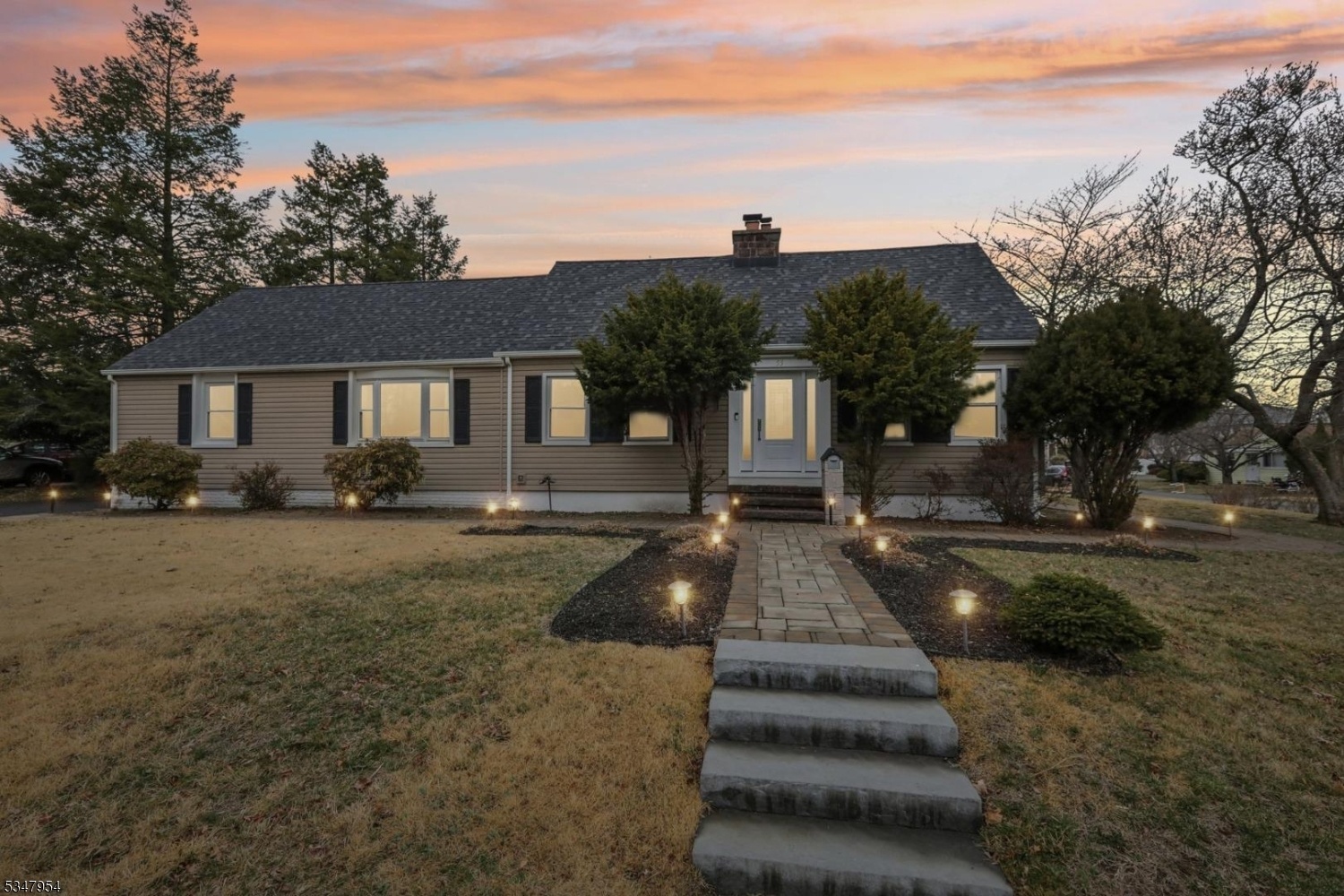55 Lewis St
Wayne Twp, NJ 07470














































Price: $849,999
GSMLS: 3954644Type: Single Family
Style: Cape Cod
Beds: 4
Baths: 3 Full
Garage: 2-Car
Year Built: 1950
Acres: 0.30
Property Tax: $11,897
Description
Welcome Home To This Beautifully Updated 4-bed, 3-bath Custom Cape Cod, Blending Modern Upgrades With Timeless Charm. The First Floor Boasts A Cozy Living Room With Fireplace, Modern Kitchen With Ss Appliances And Granite Counters, Dining Room, And Sunlit Family Room With Bar. The Primary Ensuite, A Second Bedroom/office, And A Full Bath Complete This Level. Upstairs Offers Two Bedrooms, A Full Bath, And A Spacious Attic For Storage. The Large Unfinished Walkout Basement Provides Endless Possibilities For A Home Gym, Or Recreation Area. Enjoy A Beautiful Level Backyard With A New Patio And Gazebo, Perfect For Entertaining. With Two Driveways And A 2-car Garage, This Move-in-ready Home Is Close To Major Highways, Shopping, Dining, And Nj Transit Bus And Train Station. Great School System. Don't Miss This Opportunity Schedule Your Showing Today!
Rooms Sizes
Kitchen:
Ground
Dining Room:
Ground
Living Room:
Ground
Family Room:
Ground
Den:
n/a
Bedroom 1:
Ground
Bedroom 2:
Ground
Bedroom 3:
Second
Bedroom 4:
Second
Room Levels
Basement:
Rec Room, Utility Room, Walkout
Ground:
2Bedroom,BathMain,BathOthr,DiningRm,FamilyRm,Kitchen,LivingRm,Porch
Level 1:
n/a
Level 2:
2 Bedrooms, Attic, Bath(s) Other, Storage Room
Level 3:
n/a
Level Other:
n/a
Room Features
Kitchen:
Galley Type
Dining Room:
Dining L
Master Bedroom:
1st Floor, Full Bath, Walk-In Closet
Bath:
Stall Shower, Tub Shower
Interior Features
Square Foot:
2,631
Year Renovated:
n/a
Basement:
Yes - French Drain, Unfinished, Walkout
Full Baths:
3
Half Baths:
0
Appliances:
Dishwasher, Dryer, Microwave Oven, Range/Oven-Gas, Refrigerator, Sump Pump, Washer
Flooring:
Carpeting, Tile, Vinyl-Linoleum, Wood
Fireplaces:
1
Fireplace:
Living Room, See Remarks, Wood Burning
Interior:
BarDry,Blinds,CODetect,Drapes,Shades,SmokeDet,StallShw,StallTub,TubShowr,WlkInCls,WndwTret
Exterior Features
Garage Space:
2-Car
Garage:
Detached Garage, Garage Door Opener, Garage Parking
Driveway:
2 Car Width, Additional Parking, Blacktop, Driveway-Exclusive, Hard Surface
Roof:
Asphalt Shingle
Exterior:
Vinyl Siding
Swimming Pool:
No
Pool:
n/a
Utilities
Heating System:
1 Unit, Baseboard - Hotwater, Multi-Zone
Heating Source:
Electric, Gas-Natural
Cooling:
1 Unit, Central Air, Wall A/C Unit(s)
Water Heater:
Electric
Water:
Public Water
Sewer:
Public Sewer
Services:
Cable TV, Garbage Included
Lot Features
Acres:
0.30
Lot Dimensions:
n/a
Lot Features:
Corner
School Information
Elementary:
RYERSON
Middle:
G. WASHING
High School:
WAYNE VALL
Community Information
County:
Passaic
Town:
Wayne Twp.
Neighborhood:
n/a
Application Fee:
n/a
Association Fee:
n/a
Fee Includes:
n/a
Amenities:
n/a
Pets:
Yes
Financial Considerations
List Price:
$849,999
Tax Amount:
$11,897
Land Assessment:
$82,000
Build. Assessment:
$122,300
Total Assessment:
$204,300
Tax Rate:
5.95
Tax Year:
2024
Ownership Type:
Fee Simple
Listing Information
MLS ID:
3954644
List Date:
04-03-2025
Days On Market:
0
Listing Broker:
BHHS FOX & ROACH
Listing Agent:














































Request More Information
Shawn and Diane Fox
RE/MAX American Dream
3108 Route 10 West
Denville, NJ 07834
Call: (973) 277-7853
Web: FoxHomeHunter.com

