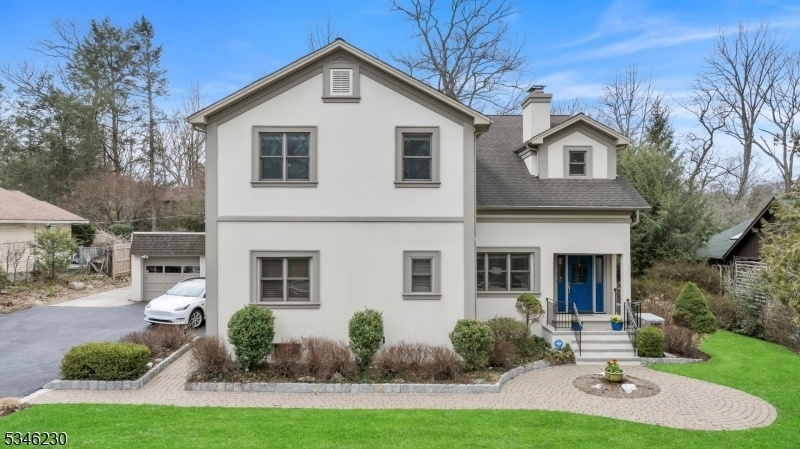54 Balsam Rd
Wayne Twp, NJ 07470

























Price: $935,000
GSMLS: 3954640Type: Single Family
Style: Custom Home
Beds: 5
Baths: 4 Full
Garage: 1-Car
Year Built: 1932
Acres: 0.34
Property Tax: $17,094
Description
Prime Location In Sought-after Neighborhood Of Pines Lake; 5-br, 4-bath Home, Approx. 3,600 Sq Ft. First Floor Offers Two Spacious Br & Two Full Baths, Den, Living Room & A Formal Dining Room. The Updated Gourmet Kitchen Is Truly A Chef's Paradise, Featuring A Striking Center Island With Seating, A Premium Dual Fuel Range Oven, Top Of The Line Stainless Steel Appliances. The Upper Level Has A Luxurious Primary Suite, Walk-in California Closet, 2 Add. Closets, Bidet Toilet, Jetted Tub, Separate Shower. 2 Br, Full Bath, Bonus Room & Den. Fenced-in Yard, Level Patio, Storage Shed. Tandem 1.5-car Garage, 6 Additional Parking In The Driveway, Electric Vehicle Charging Station. Wet Bar In Basement, Multi-zone Hvac System, Newly Installed Generator, Underground Irrigation. Pla Is A Private Community; Boating, Fishing, Swimming, Tennis, Pickleball, Basketball, Volleyball, Events & Parties & A Vibrant Summer Program For Children. Don't Miss The Opportunity To Enjoy Lake Living At Its Finest!
Rooms Sizes
Kitchen:
First
Dining Room:
First
Living Room:
First
Family Room:
First
Den:
First
Bedroom 1:
Second
Bedroom 2:
Second
Bedroom 3:
Second
Bedroom 4:
First
Room Levels
Basement:
Laundry,SittngRm,Utility,Workshop
Ground:
2Bedroom,BathOthr,Breakfst,Den,DiningRm,Vestibul,FamilyRm,Kitchen
Level 1:
3 Bedrooms, Bath(s) Other, Den, Office
Level 2:
n/a
Level 3:
n/a
Level Other:
Additional Bathroom, Additional Bedroom
Room Features
Kitchen:
Breakfast Bar, Center Island, Eat-In Kitchen, Separate Dining Area
Dining Room:
Formal Dining Room
Master Bedroom:
Dressing Room, Full Bath, Walk-In Closet
Bath:
Bidet, Soaking Tub, Stall Shower
Interior Features
Square Foot:
3,600
Year Renovated:
2014
Basement:
Yes - Finished-Partially, French Drain, Slab
Full Baths:
4
Half Baths:
0
Appliances:
Carbon Monoxide Detector, Cooktop - Gas, Cooktop - Induction, Dishwasher, Dryer, Freezer-Freestanding, Generator-Hookup, Kitchen Exhaust Fan, Microwave Oven, Range/Oven-Gas, Refrigerator, Wall Oven(s) - Electric, Washer
Flooring:
Carpeting, Tile, Wood
Fireplaces:
1
Fireplace:
Family Room, Wood Burning
Interior:
BarWet,Bidet,Blinds,CODetect,CedrClst,FireExtg,CeilHigh,SecurSys,SmokeDet,SoakTub,TubShowr,WlkInCls
Exterior Features
Garage Space:
1-Car
Garage:
Finished Garage, Garage Parking, Tandem
Driveway:
Additional Parking
Roof:
See Remarks
Exterior:
Stucco
Swimming Pool:
No
Pool:
n/a
Utilities
Heating System:
Multi-Zone
Heating Source:
Gas-Natural
Cooling:
Central Air, Multi-Zone Cooling
Water Heater:
n/a
Water:
Public Water
Sewer:
Public Available
Services:
n/a
Lot Features
Acres:
0.34
Lot Dimensions:
n/a
Lot Features:
n/a
School Information
Elementary:
n/a
Middle:
SCH-COLFAX
High School:
WAYNE HILL
Community Information
County:
Passaic
Town:
Wayne Twp.
Neighborhood:
n/a
Application Fee:
n/a
Association Fee:
$1,070 - Annually
Fee Includes:
n/a
Amenities:
JogPath,LakePriv,MulSport,Tennis
Pets:
Yes
Financial Considerations
List Price:
$935,000
Tax Amount:
$17,094
Land Assessment:
$124,200
Build. Assessment:
$163,300
Total Assessment:
$287,500
Tax Rate:
5.95
Tax Year:
2024
Ownership Type:
Fee Simple
Listing Information
MLS ID:
3954640
List Date:
04-03-2025
Days On Market:
3
Listing Broker:
RONALD R. PAGANO & COMPANY
Listing Agent:

























Request More Information
Shawn and Diane Fox
RE/MAX American Dream
3108 Route 10 West
Denville, NJ 07834
Call: (973) 277-7853
Web: FoxHomeHunter.com

