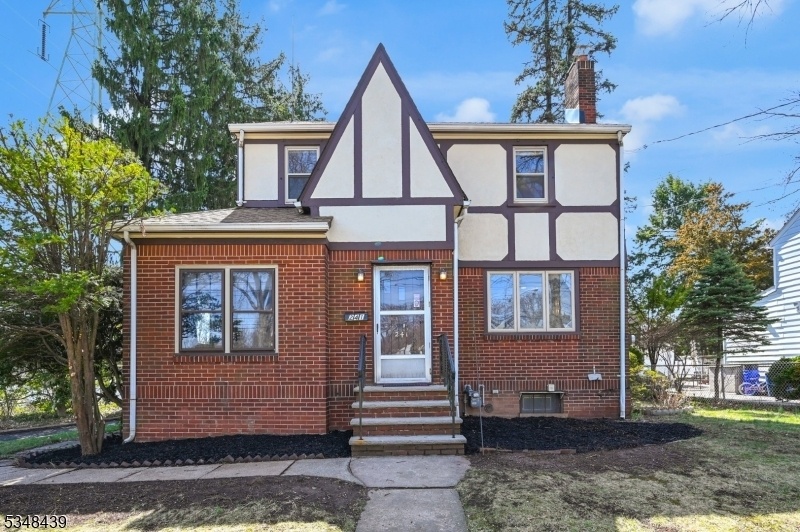241 W Passaic Ave
Bloomfield Twp, NJ 07003














































Price: $649,000
GSMLS: 3954620Type: Single Family
Style: Colonial
Beds: 4
Baths: 3 Full
Garage: 3-Car
Year Built: 1939
Acres: 0.28
Property Tax: $14,555
Description
Welcome To This Charming 4br, 3-full-bath Tudor-style Home Nestled In The Sought-after Oak View Neighborhood Of Bloomfield. With Approximately 2,418 Sqft Of Living Space (including The Finished Basement), This Home Offers Both Character And Comfort. Privately Set Back Behind Lush Shrubs, The Property Ensures Added Privacy With No Neighboring Home On The Left Side. A Newly Paved, Extended Driveway Leads To A Solid Cinder Block Constructed 3-car Detached Garage Perfect For Car Enthusiasts Or Extra Storage. As You Enter The Front Door, You're Greeted By A Spacious 19' X 13' Lr Featuring A Cozy Wood-burning Fireplace. The Open Layout Flows Into A Formal Dr, A Large Eik, A Full Bath, And A Screened Porch Ideal For Enjoying Morning Coffee Or Evening Relaxation. There's Also A Front Den Off The Lr That Can Easily Be Used As A 5th Br, Home Office, Or Playroom. The Second Floor Includes 3 Generously Sized Bedrooms And A Full Bathroom With Both A Jetted Tub And A Separate Standing Shower. The Third Floor Features A Private Primary Suite Complete With A Full Bath And Ample Closet Space. Additional Highlights Include Hardwood Flooring Throughout And A Newer, Single-layer Roof Installed Just Four Years Ago. Conveniently Located: Nyc Bus Service Is On The Block, Just 1.5 Miles To The Bloomfield Train Station, 13 Miles To Nyc, And 15 Miles To Newark Airport. Close To Montclair State University, Route 3, Garden State Parkway, Costco, Trader Joe's, And More.
Rooms Sizes
Kitchen:
18x11 First
Dining Room:
15x12 First
Living Room:
19x13 First
Family Room:
28x14 Basement
Den:
13x10 First
Bedroom 1:
20x14 Third
Bedroom 2:
16x12 Second
Bedroom 3:
14x13 Second
Bedroom 4:
14x10 Second
Room Levels
Basement:
Family Room, Laundry Room, Storage Room, Utility Room
Ground:
n/a
Level 1:
BathMain,Den,DiningRm,Florida,Kitchen,LivingRm,MudRoom,Walkout
Level 2:
3 Bedrooms, Bath Main
Level 3:
1 Bedroom, Bath Main
Level Other:
n/a
Room Features
Kitchen:
Breakfast Bar, Eat-In Kitchen, Galley Type
Dining Room:
Formal Dining Room
Master Bedroom:
Full Bath
Bath:
Jetted Tub, Stall Shower, Tub Shower
Interior Features
Square Foot:
2,418
Year Renovated:
2012
Basement:
Yes - Finished, Full
Full Baths:
3
Half Baths:
0
Appliances:
Carbon Monoxide Detector, Dishwasher, Dryer, Kitchen Exhaust Fan, Range/Oven-Gas, Refrigerator, Sump Pump, Washer, Water Filter
Flooring:
Tile, Wood
Fireplaces:
1
Fireplace:
Wood Burning
Interior:
Blinds,CODetect,FireExtg,JacuzTyp,SmokeDet,StallShw,TubShowr
Exterior Features
Garage Space:
3-Car
Garage:
Detached Garage
Driveway:
1 Car Width, Blacktop, Driveway-Exclusive
Roof:
Asphalt Shingle
Exterior:
Aluminum Siding, Brick
Swimming Pool:
No
Pool:
n/a
Utilities
Heating System:
2 Units, Baseboard - Electric, Radiators - Steam
Heating Source:
Electric, Gas-Natural
Cooling:
1 Unit, Central Air
Water Heater:
Gas
Water:
Public Water
Sewer:
Public Sewer
Services:
Garbage Included
Lot Features
Acres:
0.28
Lot Dimensions:
84 X 144
Lot Features:
Level Lot
School Information
Elementary:
OAK VIEW
Middle:
BLOOMFIELD
High School:
BLOOMFIELD
Community Information
County:
Essex
Town:
Bloomfield Twp.
Neighborhood:
Oakview
Application Fee:
n/a
Association Fee:
n/a
Fee Includes:
n/a
Amenities:
n/a
Pets:
Yes
Financial Considerations
List Price:
$649,000
Tax Amount:
$14,555
Land Assessment:
$163,000
Build. Assessment:
$266,100
Total Assessment:
$429,100
Tax Rate:
3.39
Tax Year:
2024
Ownership Type:
Fee Simple
Listing Information
MLS ID:
3954620
List Date:
04-02-2025
Days On Market:
0
Listing Broker:
C-21 CEDARCREST REALTY
Listing Agent:














































Request More Information
Shawn and Diane Fox
RE/MAX American Dream
3108 Route 10 West
Denville, NJ 07834
Call: (973) 277-7853
Web: FoxHomeHunter.com

