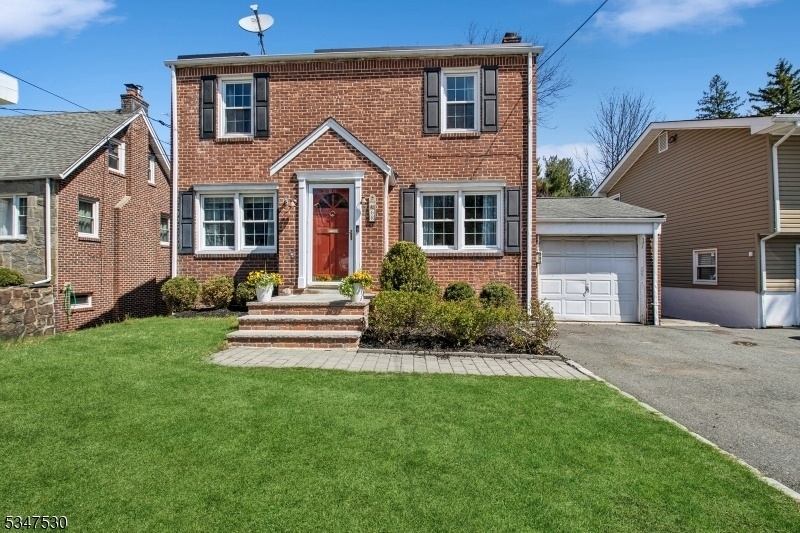68 Tooker Ave
Springfield Twp, NJ 07081







































Price: $825,000
GSMLS: 3954579Type: Single Family
Style: Colonial
Beds: 4
Baths: 3 Full & 1 Half
Garage: 1-Car
Year Built: 1950
Acres: 0.32
Property Tax: $14,592
Description
Welcome To This Beautifully Expanded Brick Colonial, Where Timeless Charm Meets Modern Convenience. Featuring Hardwood Floors Throughout, This Home Boasts A Chef's Dream-renovated Kitchen With A Large Granite Island, Ample Cabinet Space, Two Separate Sink Areas, And S/s Appliances. A Dedicated Coffee Bar Adds A Stylish And Functional Touch. The Main Level Offers A Half Bath, Formal Dining Room, A Living Room With A Wood-burning Fireplace, An Additional Family Room With Custom-built Bookshelves With A Surround Sound Home Theater Experience. Step Out To The Rear Deck, Where You Can Enjoy Peaceful Mornings Or Unwind In The Evening While Overlooking The Large, Fenced-in Private Backyard, Which Offers Views Of Open Parkland. Upstairs, You'll Find Four Generous Sized Bedrooms, Including A Primary Suite With A Full Bath And Walk-in Closet, Along With An Additional Full Bath And A Convenient Second-floor Laundry Room. The Finished Basement Adds Even More Living Space, A Possible In-law Suite Featuring A Full Bath And A Walkout Leading To A Covered Outdoor Retreat An Ideal Space For Entertaining Or Enjoying Cozy Movie Nights In Your Private Outdoor Oasis. This Home Is Just A Few Moments From The Ny Bus Line And Offers Access To The Jitney Service To The Short Hills Midtown Direct Train Line, Making Commuting A Breeze. Enjoy Close Proximity To Schools, The Local Library, Shopping, Dining, And Places Of Worship. Not In A Flood Zone.
Rooms Sizes
Kitchen:
First
Dining Room:
First
Living Room:
First
Family Room:
First
Den:
n/a
Bedroom 1:
Second
Bedroom 2:
Second
Bedroom 3:
Second
Bedroom 4:
Second
Room Levels
Basement:
Bath(s) Other, Family Room, Utility Room, Walkout
Ground:
n/a
Level 1:
Bath(s) Other, Dining Room, Family Room, Kitchen, Living Room
Level 2:
4 Or More Bedrooms, Bath Main, Bath(s) Other, Laundry Room
Level 3:
Attic
Level Other:
n/a
Room Features
Kitchen:
Breakfast Bar, Center Island
Dining Room:
Formal Dining Room
Master Bedroom:
Full Bath, Walk-In Closet
Bath:
Stall Shower
Interior Features
Square Foot:
n/a
Year Renovated:
n/a
Basement:
Yes - Finished
Full Baths:
3
Half Baths:
1
Appliances:
Dishwasher, Dryer, Range/Oven-Gas, Refrigerator, Wall Oven(s) - Gas
Flooring:
Tile, Wood
Fireplaces:
1
Fireplace:
Wood Burning
Interior:
Carbon Monoxide Detector, Smoke Detector, Walk-In Closet
Exterior Features
Garage Space:
1-Car
Garage:
Built-In Garage
Driveway:
2 Car Width, Blacktop
Roof:
Asphalt Shingle
Exterior:
Aluminum Siding, Brick
Swimming Pool:
No
Pool:
n/a
Utilities
Heating System:
1 Unit, Baseboard - Hotwater, Radiators - Hot Water
Heating Source:
Gas-Natural
Cooling:
2 Units, Central Air
Water Heater:
Gas
Water:
Public Water
Sewer:
Public Sewer
Services:
n/a
Lot Features
Acres:
0.32
Lot Dimensions:
n/a
Lot Features:
Backs to Park Land
School Information
Elementary:
n/a
Middle:
Gaudineer
High School:
Dayton
Community Information
County:
Union
Town:
Springfield Twp.
Neighborhood:
n/a
Application Fee:
n/a
Association Fee:
n/a
Fee Includes:
n/a
Amenities:
n/a
Pets:
n/a
Financial Considerations
List Price:
$825,000
Tax Amount:
$14,592
Land Assessment:
$212,300
Build. Assessment:
$402,100
Total Assessment:
$614,400
Tax Rate:
2.38
Tax Year:
2024
Ownership Type:
Fee Simple
Listing Information
MLS ID:
3954579
List Date:
04-02-2025
Days On Market:
3
Listing Broker:
COLDWELL BANKER REALTY
Listing Agent:







































Request More Information
Shawn and Diane Fox
RE/MAX American Dream
3108 Route 10 West
Denville, NJ 07834
Call: (973) 277-7853
Web: FoxHomeHunter.com

