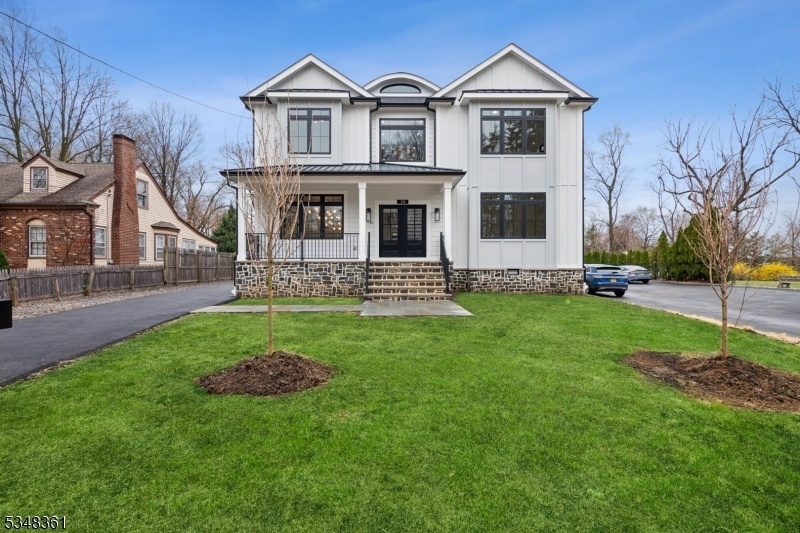211 Eagle Rock Ave
Roseland Boro, NJ 07052






































Price: $1,795,000
GSMLS: 3954573Type: Single Family
Style: Custom Home
Beds: 5
Baths: 5 Full & 1 Half
Garage: 2-Car
Year Built: 1943
Acres: 0.50
Property Tax: $9,806
Description
This Stunning "one Of A Kind" Renovation Greets You With An Oversized Slate Porch And Glass Double Front Door. The Vaulted Foyer With Shaker Style Judges Paneling Commands Attention And Says "stately Elegance". The Foyer Centers The Home With Sightlines And Flow To The Lr, Dr, Chef's Kitchen And Large Fr. The Kitchen Has A Quartz Prep Island That Seats 6, Z-line Commercial Appliances And Oversized Windows With Views Of The .5 Acre Rear Yard. The Double Oven W/6 Burners And Griddle With Allow For Large Gatherings. Prep Overflow Is Handled By The Wet Bar And Added Countertop. The Fr Has A Large Electric Fireplace And Sliding Door Access To The Deck And Yard. There Is An En-suite Br And Office Completing The Main Floor. Upstairs Is 3 Large Secondary Br's With Custom Double Closets. One Br Has A Private Ba And 2 Br's Share A Jack N' Jill With Shower Over Tub. All 2nd Floor Ba's Have Radiant Floor Heat. The Primary Bedroom Has A Private Trex Balcony With Rear Private Views. The Oversized Bath Has A Water Closet, Dual Vanity, Soaking Tub And Large Shower With 6 Shower Sprays. The Laundry Room Serves All Bedrooms. The Basement Has 9' Ceilings And Separate Gym, Playroom And Media Room W/wet Bar. The Home Is Located .2 Miles To The Direct Bus To Nyc And Roseland Shopping Plaza.
Rooms Sizes
Kitchen:
18x13 First
Dining Room:
11x11 First
Living Room:
11x13 First
Family Room:
18x26 First
Den:
n/a
Bedroom 1:
First
Bedroom 2:
n/a
Bedroom 3:
n/a
Bedroom 4:
n/a
Room Levels
Basement:
Bath(s) Other, Exercise Room, Media Room, Rec Room, Storage Room
Ground:
n/a
Level 1:
1 Bedroom, Bath Main, Dining Room, Family Room, Foyer, Kitchen, Living Room, Office, Powder Room
Level 2:
4 Or More Bedrooms, Bath Main, Bath(s) Other, Laundry Room, Porch
Level 3:
n/a
Level Other:
n/a
Room Features
Kitchen:
Center Island, Pantry, Separate Dining Area
Dining Room:
Living/Dining Combo
Master Bedroom:
Full Bath, Walk-In Closet
Bath:
Soaking Tub, Stall Shower
Interior Features
Square Foot:
n/a
Year Renovated:
2024
Basement:
Yes - Finished, French Drain, Full
Full Baths:
5
Half Baths:
1
Appliances:
Dishwasher, Kitchen Exhaust Fan, Microwave Oven, Range/Oven-Gas, Refrigerator, Self Cleaning Oven, Sump Pump, Wine Refrigerator
Flooring:
Tile, Wood
Fireplaces:
1
Fireplace:
Heatolator
Interior:
BarWet,CODetect,CeilHigh,SmokeDet,SoakTub,StallShw,WlkInCls
Exterior Features
Garage Space:
2-Car
Garage:
Detached Garage, Garage Door Opener, Oversize Garage
Driveway:
1 Car Width, Additional Parking, Blacktop, Driveway-Exclusive, Paver Block
Roof:
Asphalt Shingle
Exterior:
ConcBrd
Swimming Pool:
No
Pool:
n/a
Utilities
Heating System:
3 Units, Forced Hot Air
Heating Source:
Gas-Natural
Cooling:
3 Units
Water Heater:
Gas
Water:
Public Water
Sewer:
Public Sewer
Services:
Cable TV Available
Lot Features
Acres:
0.50
Lot Dimensions:
72X300
Lot Features:
n/a
School Information
Elementary:
NOECKER
Middle:
W ESSEX
High School:
W ESSEX
Community Information
County:
Essex
Town:
Roseland Boro
Neighborhood:
n/a
Application Fee:
n/a
Association Fee:
n/a
Fee Includes:
n/a
Amenities:
n/a
Pets:
n/a
Financial Considerations
List Price:
$1,795,000
Tax Amount:
$9,806
Land Assessment:
$297,200
Build. Assessment:
$246,100
Total Assessment:
$543,300
Tax Rate:
1.81
Tax Year:
2024
Ownership Type:
Fee Simple
Listing Information
MLS ID:
3954573
List Date:
04-02-2025
Days On Market:
0
Listing Broker:
COLDWELL BANKER REALTY
Listing Agent:






































Request More Information
Shawn and Diane Fox
RE/MAX American Dream
3108 Route 10 West
Denville, NJ 07834
Call: (973) 277-7853
Web: FoxHomeHunter.com

