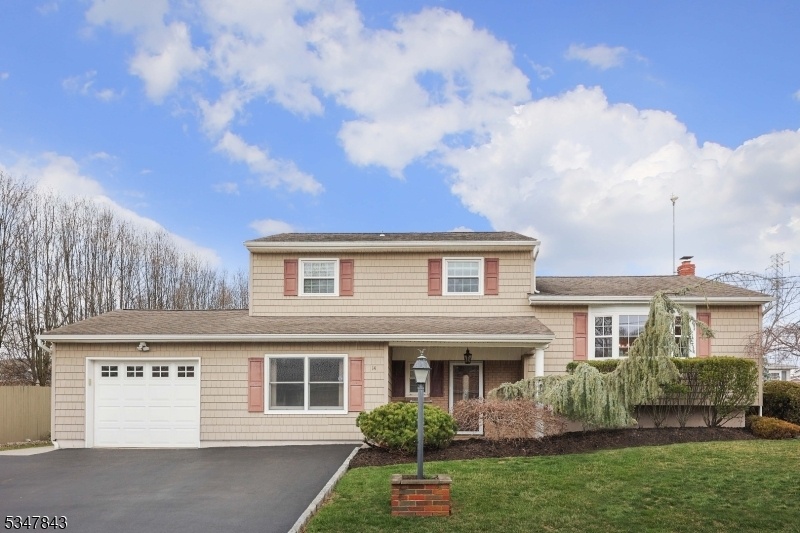14 David Dr
Edison Twp, NJ 08820























Price: $749,500
GSMLS: 3954551Type: Single Family
Style: Bi-Level
Beds: 4
Baths: 2 Full
Garage: 1-Car
Year Built: 1966
Acres: 0.16
Property Tax: $11,733
Description
Proudly Owned And Meticulously Cared For By The Same Owner For 40 Years, This Charming 4-bedroom, 2-bath Split-level Home Is A Wonderful Opportunity To Create Your Own Haven. Designed For Both Comfort And Functionality, The Home Features A Spacious Layout Starting At The Ground Level, Where You'll Find A Large Bedroom, A Cozy Family Room Perfect For Gatherings, A Convenient Full Bath, And Direct Access To A Beautiful Patio With A New Retractable Awning.upstairs, The Living And Dining Areas Showcase Beautiful Hardwood Floors, While The Eat-in Kitchen Offers Classic Wood Cabinetry, Granite Countertops, Stainless Steel Appliances, And Access To Your Spacious Dining Room Area Ideal For Relaxing Or Entertaining. Large Windows Throughout Bathe The Home In Natural Light, Creating A Warm And Inviting Atmosphere.the Second Floor Presents A Comfortable Primary Suite With Spacious Closets An En Suite Bath With A Stall Shower And Soaking Tub. Two Additional Generous Bedrooms Complete This Level, Creating Plenty Of Space For All Your Needs Whether Be Personal Or Professional. Perfectly Positioned Just Minutes From Roosevelt Park, Metro Park, And Metuchen Train Station, This Home Offers Easy Access To Major Highways, Shopping, And Dining. With Decades Of Thoughtful Upkeep And Recent Exterior Updates, This Is A Rare Opportunity To Own A Truly Special Home!don't Miss Your Chance To Make It Yours!
Rooms Sizes
Kitchen:
n/a
Dining Room:
n/a
Living Room:
n/a
Family Room:
n/a
Den:
n/a
Bedroom 1:
n/a
Bedroom 2:
n/a
Bedroom 3:
n/a
Bedroom 4:
n/a
Room Levels
Basement:
n/a
Ground:
n/a
Level 1:
n/a
Level 2:
n/a
Level 3:
n/a
Level Other:
n/a
Room Features
Kitchen:
Eat-In Kitchen, Separate Dining Area
Dining Room:
n/a
Master Bedroom:
n/a
Bath:
n/a
Interior Features
Square Foot:
1,914
Year Renovated:
n/a
Basement:
Yes - French Drain, Slab, Unfinished
Full Baths:
2
Half Baths:
0
Appliances:
Carbon Monoxide Detector, Dishwasher, Dryer, Instant Hot Water, Microwave Oven, Range/Oven-Gas, Refrigerator, Sump Pump, Washer
Flooring:
Carpeting, Tile, Wood
Fireplaces:
No
Fireplace:
n/a
Interior:
Carbon Monoxide Detector, Fire Alarm Sys, Skylight, Smoke Detector
Exterior Features
Garage Space:
1-Car
Garage:
Attached Garage, Garage Door Opener, Pull Down Stairs
Driveway:
2 Car Width, Additional Parking, Blacktop, Paver Block
Roof:
Asphalt Shingle
Exterior:
Vinyl Siding
Swimming Pool:
No
Pool:
n/a
Utilities
Heating System:
1 Unit, Baseboard - Hotwater, Multi-Zone
Heating Source:
Gas-Natural
Cooling:
1 Unit, Central Air, Multi-Zone Cooling
Water Heater:
Gas
Water:
Public Water
Sewer:
Public Sewer
Services:
Cable TV, Fiber Optic Available
Lot Features
Acres:
0.16
Lot Dimensions:
79X100 IRR
Lot Features:
n/a
School Information
Elementary:
MENLO PARK
Middle:
J.ADAMS
High School:
J.P.STEVEN
Community Information
County:
Middlesex
Town:
Edison Twp.
Neighborhood:
n/a
Application Fee:
n/a
Association Fee:
n/a
Fee Includes:
n/a
Amenities:
n/a
Pets:
n/a
Financial Considerations
List Price:
$749,500
Tax Amount:
$11,733
Land Assessment:
$103,300
Build. Assessment:
$93,800
Total Assessment:
$197,100
Tax Rate:
5.73
Tax Year:
2024
Ownership Type:
Fee Simple
Listing Information
MLS ID:
3954551
List Date:
04-01-2025
Days On Market:
4
Listing Broker:
O'BRIEN REALTY
Listing Agent:























Request More Information
Shawn and Diane Fox
RE/MAX American Dream
3108 Route 10 West
Denville, NJ 07834
Call: (973) 277-7853
Web: FoxHomeHunter.com

