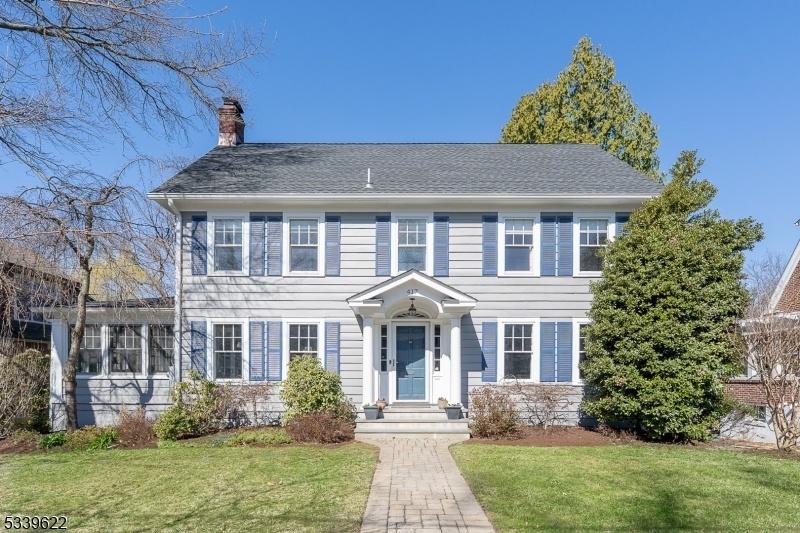417 Walton Road
Maplewood Twp, NJ 07040







































Price: $1,195,000
GSMLS: 3954493Type: Single Family
Style: Colonial
Beds: 5
Baths: 3 Full & 1 Half
Garage: 1-Car
Year Built: 1923
Acres: 0.26
Property Tax: $26,370
Description
Discover Timeless Elegance In This Beautifully Updated Center Hall Colonial, Offering Four Levels Of Living. From The Moment You Enter The Deep Entrance Foyer, You Will Be Drawn To The Spacious, Sun-drenched Rooms & Easy Flow Highlighted By Numerous Architectural Details. Wide Archways Lead To The Tastefully Appointed Front-to-back Living Rm W/ Built-in Bookcases & Wood-burning Fireplace. The Classic Family Rm Surrounded By Walls Of Windows Is A Sunny Retreat Equally Well Suited For Casual Entertaining Or Quiet Relaxation. Dining Rm W/ Front Windows & Chair Rail Connects To The Ideally Designed Kitchen W/ Custom Wood Cabinetry, Granite Counters & Center Island. Delightful Corner Breakfast Area W/ Built-in Banquette Abundant W/ Storage Plus Large Pantry Completes This Ideal Gathering Space. Convenient Rear Access To Raised Deck Overlooking The Spectacular Private Yard Blooming W/ Specimen Gardens. Powder Rm. Stately Staircase To The Lovely Primary Suite W/ Private Updated Bath & Double Closet. 2 More Large Bedrooms, Office & Updated Hall Bath. Not To Be Missed 3rd Floor Is Where You Will Find Bedroom 4 & 5, Full Bath & Plenty Of Storage. Finished, Walkout Lower Level Is Comprised Of A Comfortable & Bright Recreation Rm, Laundry & Storage. Centrally Located Approx .06 Miles To Both Vibrant Downtowns Of Maplewood And South Orange W/ Nyc Midtown Direct Train Service; Tennis Courts, Baseball Field & Playground W/ Modern Equipment 1 Block Away. This Location Can't Be Beat!
Rooms Sizes
Kitchen:
14x15 First
Dining Room:
14x11 First
Living Room:
14x27 First
Family Room:
11x21 First
Den:
n/a
Bedroom 1:
14x14 Second
Bedroom 2:
14x13 Second
Bedroom 3:
14x13 Second
Bedroom 4:
15x15 Third
Room Levels
Basement:
Laundry Room, Outside Entrance, Rec Room, Utility Room, Walkout
Ground:
n/a
Level 1:
Dining Room, Family Room, Foyer, Kitchen, Living Room, Pantry, Powder Room
Level 2:
3 Bedrooms, Bath Main, Bath(s) Other, Office
Level 3:
2 Bedrooms, Attic, Bath(s) Other
Level Other:
n/a
Room Features
Kitchen:
Center Island, Eat-In Kitchen, Pantry
Dining Room:
Formal Dining Room
Master Bedroom:
Full Bath
Bath:
Tub Shower
Interior Features
Square Foot:
n/a
Year Renovated:
2013
Basement:
Yes - Finished, Full, Walkout
Full Baths:
3
Half Baths:
1
Appliances:
Carbon Monoxide Detector, Dishwasher, Dryer, Kitchen Exhaust Fan, Microwave Oven, Range/Oven-Gas, Refrigerator, Self Cleaning Oven, Washer
Flooring:
Carpeting, Tile, Wood
Fireplaces:
1
Fireplace:
Living Room, Wood Burning
Interior:
Blinds,CODetect,CedrClst,FireExtg,CeilHigh,Shades,SmokeDet,TubShowr,WlkInCls,WndwTret
Exterior Features
Garage Space:
1-Car
Garage:
Built-In,DoorOpnr,InEntrnc
Driveway:
1 Car Width, Additional Parking, Blacktop
Roof:
Asphalt Shingle
Exterior:
Wood
Swimming Pool:
No
Pool:
n/a
Utilities
Heating System:
1 Unit, Radiators - Steam
Heating Source:
Gas-Natural
Cooling:
1 Unit, Ceiling Fan, Central Air
Water Heater:
Gas
Water:
Public Water
Sewer:
Public Sewer
Services:
Cable TV Available, Fiber Optic Available, Garbage Extra Charge
Lot Features
Acres:
0.26
Lot Dimensions:
75X150
Lot Features:
Level Lot
School Information
Elementary:
n/a
Middle:
MAPLEWOOD
High School:
COLUMBIA
Community Information
County:
Essex
Town:
Maplewood Twp.
Neighborhood:
n/a
Application Fee:
n/a
Association Fee:
n/a
Fee Includes:
n/a
Amenities:
n/a
Pets:
n/a
Financial Considerations
List Price:
$1,195,000
Tax Amount:
$26,370
Land Assessment:
$507,800
Build. Assessment:
$632,300
Total Assessment:
$1,140,100
Tax Rate:
2.31
Tax Year:
2024
Ownership Type:
Fee Simple
Listing Information
MLS ID:
3954493
List Date:
04-02-2025
Days On Market:
3
Listing Broker:
WEICHERT REALTORS
Listing Agent:







































Request More Information
Shawn and Diane Fox
RE/MAX American Dream
3108 Route 10 West
Denville, NJ 07834
Call: (973) 277-7853
Web: FoxHomeHunter.com

