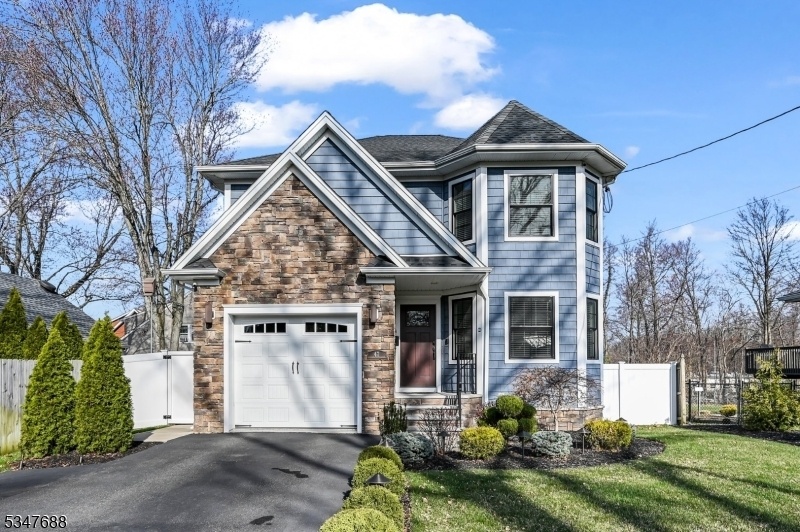47 Annin Rd
West Caldwell Twp, NJ 07006


















































Price: $949,000
GSMLS: 3954476Type: Single Family
Style: Colonial
Beds: 4
Baths: 2 Full & 2 Half
Garage: 1-Car
Year Built: 2018
Acres: 0.13
Property Tax: $16,424
Description
Welcome To This Stunning 4bd, 4-ba Young Colonial-style Home, Built In 2018, Offering Approximately 3100 Square Feet Across Three Levels. Located On A Quiet Street, This Spacious Home Features 2 Full Ba & 2 Half Ba, Offering Both Convenience & Comfort. Upon Entering, You're Greeted By A Grand Center Stairwell & An Open-concept 1st Floor Ideal For Both Daily Life & Entertaining. The 1st Floor Features A Versatile Office/den Near A Convenient Half Bath. The Spacious Living Room Flows Into The Dining Area, Perfect For Gatherings, W/ Sliding Glass Doors Leading To A Beautifully Landscaped Fenced-in Backyard & Deck. The Chef-inspired Kitchen Boasts Two-toned Cabinetry, Quartz Countertops, A Marble Subway Tile Backsplash, Stainless Steel Kitchenaid Appliances & A Custom Island W/ Added Storage & A Built-in Wine Cooler. Upstairs, Enjoy 4 Spacious Bd, Including A Luxurious Master Suite W/ A Generous Walk-in Closet & Spa-like Bathroom W/ A Soaking Tub & Stall Shower. The Finished Basement Offers Additional Living Space, A Half Bath & Extra Closets For Ample Storage. Equipped With Smart Technology, An Irrigation System For Easy Lawn Maintenance, As Well As External Security Cameras For Peace Of Mind And Modern Convenience. This Home Combines Timeless Design With Contemporary Amenities. West Caldwell Offers Easy Access To Top Restaurants, Parks, Shopping, Highly-rated Schools, Nyc Transportation & More! Don't Miss The Chance To Make This Stunning Property Your Own!
Rooms Sizes
Kitchen:
n/a
Dining Room:
n/a
Living Room:
n/a
Family Room:
n/a
Den:
n/a
Bedroom 1:
n/a
Bedroom 2:
n/a
Bedroom 3:
n/a
Bedroom 4:
n/a
Room Levels
Basement:
Bath(s) Other, Rec Room, Storage Room
Ground:
n/a
Level 1:
Bath(s) Other, Dining Room, Kitchen, Living Room, Office
Level 2:
4 Or More Bedrooms, Bath Main, Bath(s) Other
Level 3:
n/a
Level Other:
n/a
Room Features
Kitchen:
Eat-In Kitchen
Dining Room:
n/a
Master Bedroom:
n/a
Bath:
n/a
Interior Features
Square Foot:
n/a
Year Renovated:
n/a
Basement:
Yes - Finished
Full Baths:
2
Half Baths:
2
Appliances:
Carbon Monoxide Detector, Dishwasher, Kitchen Exhaust Fan, Microwave Oven, Range/Oven-Gas, Refrigerator, Stackable Washer/Dryer, Wine Refrigerator
Flooring:
Wood
Fireplaces:
No
Fireplace:
n/a
Interior:
n/a
Exterior Features
Garage Space:
1-Car
Garage:
Attached Garage
Driveway:
Blacktop
Roof:
Asphalt Shingle
Exterior:
Vinyl Siding
Swimming Pool:
n/a
Pool:
n/a
Utilities
Heating System:
2 Units, Forced Hot Air, Multi-Zone
Heating Source:
Gas-Natural
Cooling:
2 Units, Central Air, Multi-Zone Cooling
Water Heater:
Electric
Water:
Public Water
Sewer:
Public Sewer
Services:
n/a
Lot Features
Acres:
0.13
Lot Dimensions:
50X111
Lot Features:
n/a
School Information
Elementary:
n/a
Middle:
n/a
High School:
n/a
Community Information
County:
Essex
Town:
West Caldwell Twp.
Neighborhood:
n/a
Application Fee:
n/a
Association Fee:
n/a
Fee Includes:
n/a
Amenities:
n/a
Pets:
n/a
Financial Considerations
List Price:
$949,000
Tax Amount:
$16,424
Land Assessment:
$200,600
Build. Assessment:
$399,700
Total Assessment:
$600,300
Tax Rate:
2.74
Tax Year:
2024
Ownership Type:
Fee Simple
Listing Information
MLS ID:
3954476
List Date:
04-02-2025
Days On Market:
0
Listing Broker:
PREMIUMONE REALTY
Listing Agent:


















































Request More Information
Shawn and Diane Fox
RE/MAX American Dream
3108 Route 10 West
Denville, NJ 07834
Call: (973) 277-7853
Web: FoxHomeHunter.com

