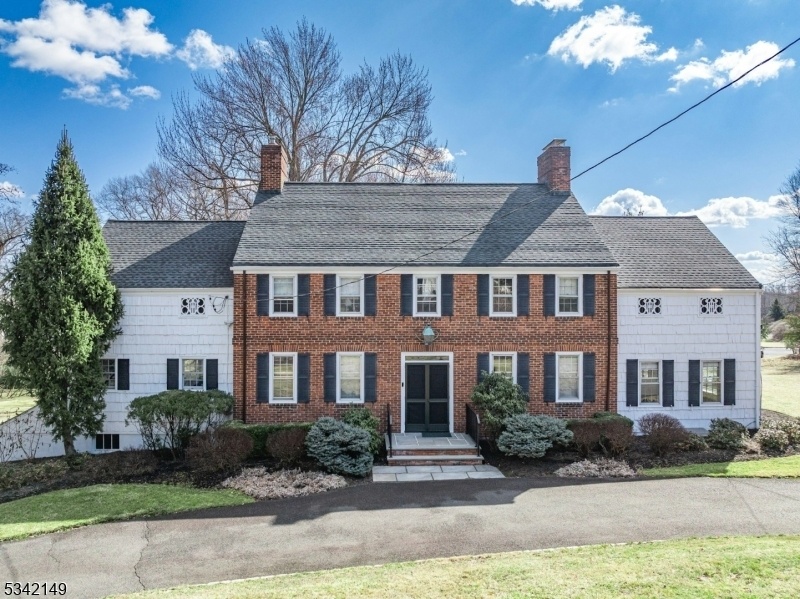970 Nepawin Ln
Scotch Plains Twp, NJ 07076














































Price: $1,375,000
GSMLS: 3954456Type: Single Family
Style: Colonial
Beds: 6
Baths: 4 Full & 1 Half
Garage: 2-Car
Year Built: 1941
Acres: 1.11
Property Tax: $27,454
Description
Nestled On A Serene 1.12-acre Property Along A Picturesque Private Lane, This Captivating 5-bedroom, 4.1-bath Colonial Seamlessly Blends Timeless Elegance And Modern Luxury. A Welcoming Dutch-style Split Front Door Sets The Stage, Inviting You Into Sun-drenched Living Spaces Adorned With Oversized Bay Windows, Custom Built-ins, Recessed Lighting And Wood-burning Fireplaces That Exudes Warmth And Charm. The Fully Updated Chef's Kitchen Is A Showstopper, Featuring A Spacious Center Island, Top-of-the-line Thermador Appliances Including A 6-burner Stove, Double Ovens, A Powerful Range Hood, Oversized Custom Refrigerator And A Warming Drawer, Thoughtful Details Such As Soft-close Cabinetry, A Butler's Pantry With Wine Fridge, Second Sink, And A Walk-in Pantry With Sliding Barn Door. Enjoy Effortless Entertaining In The Elegant Dining Room, Gracious Family Room, Or The Airy Three-season Screened-in Porch. Dual Front And Back Staircases Provide Convenient Access Between All Three Levels, Including A Finished Basement With Recreation Space, Laundry Room, Woodwork Room, And Garage Access. The Luxurious Primary Suite Features A Custom Walk-in Closet, Cedar-lined Storage, Built-in Shelving, A Fireplace And Beautifully Updated Bath That Blends Elegance And Modern Luxury. Additional Highlights Include A Dedicated Home Office, Ev-ready Garage, And A Lush Backyard Oasis With Brick Patio And Deck. Conveniently Located Near Top Schools With Full Day Kindergarten, Shopping And Nyc Transit.
Rooms Sizes
Kitchen:
21x19 First
Dining Room:
17x14 First
Living Room:
21x17 First
Family Room:
16x15 First
Den:
n/a
Bedroom 1:
16x16 Second
Bedroom 2:
15x14 Second
Bedroom 3:
14x14 Second
Bedroom 4:
14x11 Second
Room Levels
Basement:
GarEnter,Laundry,OutEntrn,RecRoom,Toilet,Utility,Workshop
Ground:
n/a
Level 1:
DiningRm,FamilyRm,Foyer,Kitchen,LivingRm,MudRoom,Pantry,PowderRm
Level 2:
4 Or More Bedrooms, Bath Main, Bath(s) Other, Office
Level 3:
Attic
Level Other:
n/a
Room Features
Kitchen:
Center Island, Eat-In Kitchen, Pantry
Dining Room:
Formal Dining Room
Master Bedroom:
Fireplace, Full Bath, Walk-In Closet
Bath:
Stall Shower
Interior Features
Square Foot:
n/a
Year Renovated:
2024
Basement:
Yes - Finished, Full
Full Baths:
4
Half Baths:
1
Appliances:
Carbon Monoxide Detector, Dishwasher, Dryer, Kitchen Exhaust Fan, Microwave Oven, Range/Oven-Gas, Refrigerator, Wall Oven(s) - Electric, Washer, Water Filter, Wine Refrigerator
Flooring:
Laminate, Marble, Stone, Tile, Wood
Fireplaces:
4
Fireplace:
Bedroom 1, Family Room, Living Room, Rec Room, Wood Burning
Interior:
BarWet,Blinds,CedrClst,AlrmFire,CeilHigh,Shades,SoakTub,StallShw,StereoSy,TubShowr,WlkInCls,WndwTret
Exterior Features
Garage Space:
2-Car
Garage:
Attached Garage
Driveway:
1 Car Width, 2 Car Width, Blacktop
Roof:
Asphalt Shingle
Exterior:
Brick, Wood Shingle
Swimming Pool:
No
Pool:
n/a
Utilities
Heating System:
2 Units, Forced Hot Air, Multi-Zone
Heating Source:
Gas-Natural
Cooling:
2 Units, Central Air, Multi-Zone Cooling
Water Heater:
Gas
Water:
Public Water
Sewer:
Public Sewer, Sewer Charge Extra
Services:
Cable TV Available, Garbage Extra Charge
Lot Features
Acres:
1.11
Lot Dimensions:
n/a
Lot Features:
Private Road
School Information
Elementary:
Cole Elem
Middle:
Terrill MS
High School:
SP Fanwood
Community Information
County:
Union
Town:
Scotch Plains Twp.
Neighborhood:
n/a
Application Fee:
n/a
Association Fee:
n/a
Fee Includes:
n/a
Amenities:
n/a
Pets:
Yes
Financial Considerations
List Price:
$1,375,000
Tax Amount:
$27,454
Land Assessment:
$76,800
Build. Assessment:
$156,500
Total Assessment:
$233,300
Tax Rate:
11.77
Tax Year:
2024
Ownership Type:
Fee Simple
Listing Information
MLS ID:
3954456
List Date:
04-02-2025
Days On Market:
4
Listing Broker:
COLDWELL BANKER REALTY
Listing Agent:














































Request More Information
Shawn and Diane Fox
RE/MAX American Dream
3108 Route 10 West
Denville, NJ 07834
Call: (973) 277-7853
Web: FoxHomeHunter.com

