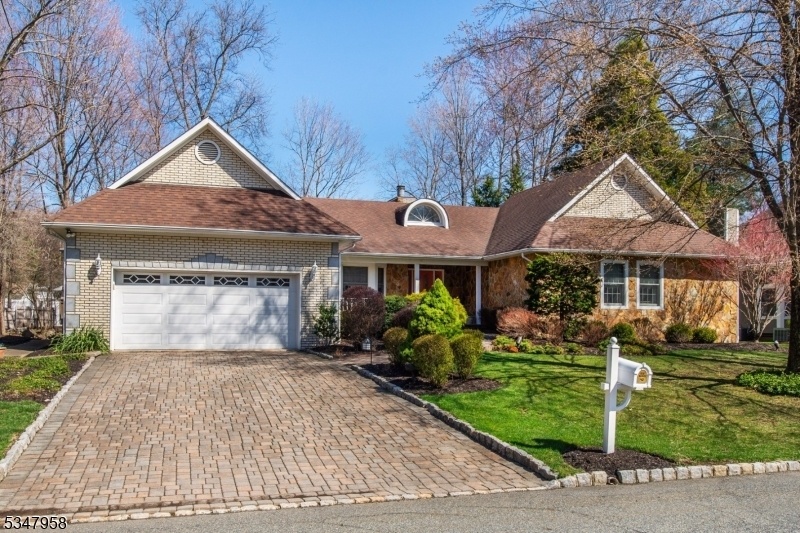10 Quincy Ct
Wayne Twp, NJ 07470









































Price: $959,000
GSMLS: 3954453Type: Single Family
Style: Ranch
Beds: 4
Baths: 2 Full & 1 Half
Garage: 2-Car
Year Built: 1987
Acres: 0.34
Property Tax: $19,907
Description
Location! Location! Location! Nestled In The Desirable Hills Section Of Wayne, This Oversized Ranch Home Offers Comfort, Elegance, And Modern Updates On A Quiet Cul-de-sac. The Beautifully Landscaped Backyard Provides A Serene Retreat, Perfect For Relaxation Or Entertaining. Inside, The Updated Kitchen And Baths Complement The Spacious Layout, Including An Expansive Family Room With One Of Two Cozy Gas Fireplaces The Other Warming The Inviting Living Room.enjoy Outdoor Living On The Low-maintenance Trex Composite Deck, While The Underground Lawn Sprinkler System Keeps The Lush Greenery Vibrant. Practical Upgrades Include A Newly Installed Central Air Conditioning System (only One Year Old), A Three-zone Hot Water Baseboard Heating System, French Drains, And An Alarm System For Peace Of Mind. The Paver Block Driveway Adds To The Home's Curb Appeal. Homeowner Has The Option Of Joining The Waterview Estates Pool. Conveniently Located Near Top-rated Schools, Shopping, And A Variety Of Great Restaurants, This Home Offers The Perfect Blend Of Tranquility And Accessibility. Don't Miss The Opportunity To Make It Yours!
Rooms Sizes
Kitchen:
First
Dining Room:
First
Living Room:
First
Family Room:
First
Den:
n/a
Bedroom 1:
First
Bedroom 2:
First
Bedroom 3:
First
Bedroom 4:
First
Room Levels
Basement:
Storage Room, Utility Room
Ground:
n/a
Level 1:
4+Bedrms,BathMain,BathOthr,DiningRm,Vestibul,FamilyRm,GarEnter,Kitchen,Laundry,LivingRm,OutEntrn,Pantry,PowderRm
Level 2:
n/a
Level 3:
n/a
Level Other:
n/a
Room Features
Kitchen:
Center Island, Eat-In Kitchen
Dining Room:
Formal Dining Room
Master Bedroom:
1st Floor, Full Bath, Walk-In Closet
Bath:
Jetted Tub, Stall Shower
Interior Features
Square Foot:
n/a
Year Renovated:
n/a
Basement:
Yes - Finished-Partially, French Drain, Full, Unfinished
Full Baths:
2
Half Baths:
1
Appliances:
Dishwasher, Dryer, Microwave Oven, Range/Oven-Gas, Refrigerator, Washer
Flooring:
Carpeting, Tile, Wood
Fireplaces:
2
Fireplace:
Family Room, Gas Fireplace, Living Room
Interior:
Carbon Monoxide Detector, Fire Extinguisher, High Ceilings, Security System, Smoke Detector
Exterior Features
Garage Space:
2-Car
Garage:
Attached,InEntrnc
Driveway:
2 Car Width
Roof:
Asphalt Shingle
Exterior:
Stone, Vinyl Siding
Swimming Pool:
No
Pool:
n/a
Utilities
Heating System:
1 Unit, Baseboard - Hotwater, Multi-Zone
Heating Source:
Gas-Natural
Cooling:
1 Unit, Central Air
Water Heater:
Gas
Water:
Public Water
Sewer:
Public Sewer
Services:
Cable TV, Cable TV Available
Lot Features
Acres:
0.34
Lot Dimensions:
n/a
Lot Features:
Cul-De-Sac, Level Lot
School Information
Elementary:
n/a
Middle:
n/a
High School:
WAYNE HILL
Community Information
County:
Passaic
Town:
Wayne Twp.
Neighborhood:
Wayne Hills
Application Fee:
n/a
Association Fee:
n/a
Fee Includes:
n/a
Amenities:
n/a
Pets:
n/a
Financial Considerations
List Price:
$959,000
Tax Amount:
$19,907
Land Assessment:
$137,400
Build. Assessment:
$197,400
Total Assessment:
$334,800
Tax Rate:
5.95
Tax Year:
2024
Ownership Type:
Fee Simple
Listing Information
MLS ID:
3954453
List Date:
04-02-2025
Days On Market:
0
Listing Broker:
C-21 GEMINI, LLC.
Listing Agent:









































Request More Information
Shawn and Diane Fox
RE/MAX American Dream
3108 Route 10 West
Denville, NJ 07834
Call: (973) 277-7853
Web: FoxHomeHunter.com

