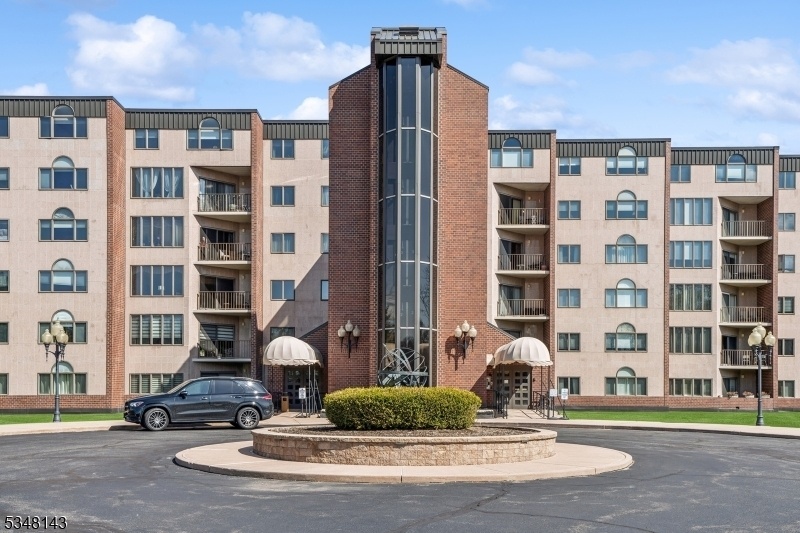1360 Hamburg Tpke
Wayne Twp, NJ 07470










































Price: $525,000
GSMLS: 3954449Type: Condo/Townhouse/Co-op
Style: First Floor Unit
Beds: 2
Baths: 2 Full & 1 Half
Garage: 1-Car
Year Built: 1987
Acres: 0.00
Property Tax: $9,317
Description
Single-family Space, Condo Ease! Finally, The Home You've Been Searching For Without The Endless Stairs Or Single-family Home Price Tag! Step Through Double Doors Into 2600 Square Feet Of Pure Luxury At Breckenridge. A Grand Entryway, With A Walk-in Coat Closet That Dreams Are Made Of, And A Sprawling Open Living And Dining Area Perfect For Gatherings. Kitchen Cabinets? You'll Have More Than You'll Ever Need. Picture Extra-large Double Doors Opening To Your Private Patio, Your Own Slice Of Outdoor Serenity. A Powder Room For Guests, And A Flex Space That Adapts To Your Life " Home Office, Library, Game Room, You Decide. And There's More! All On The Same Level, A Full In-unit Laundry Room And Two Spacious Bedrooms. The First, A Private Retreat With A Walk-in Closet And Bath. The Primary Suite Is A Haven With Dual Walk-in Closets, And A Spa-like En-suite, Double Sinks, Separate Shower, And Soaking Tub. But That's Not All. You'll Have A Doorman, Covered Parking, An Outdoor Sparkling Pool, A Gym To Keep You Active, A Community Room For Socializing, And Tennis Courts For Friendly Competition. Beautifully Manicured Grounds And A Separate Basement Storage Unit Complete This Incredible Package. This Isn't Just A Condo; It's A Lifestyle. Perfect For Those Downsizing Without Compromise, Or For Anyone Who's Been Priced Out Of The Single-family Home Market. Stop Searching And Start Living. Come Experience The Unmatched Comfort And Convenience Of Breckenridge.your Dream Home Awaits!
Rooms Sizes
Kitchen:
n/a
Dining Room:
n/a
Living Room:
n/a
Family Room:
n/a
Den:
n/a
Bedroom 1:
n/a
Bedroom 2:
n/a
Bedroom 3:
n/a
Bedroom 4:
n/a
Room Levels
Basement:
n/a
Ground:
n/a
Level 1:
n/a
Level 2:
n/a
Level 3:
n/a
Level Other:
n/a
Room Features
Kitchen:
Eat-In Kitchen, Galley Type, Pantry, Separate Dining Area
Dining Room:
n/a
Master Bedroom:
n/a
Bath:
n/a
Interior Features
Square Foot:
2,600
Year Renovated:
n/a
Basement:
No
Full Baths:
2
Half Baths:
1
Appliances:
Cooktop - Electric, Dishwasher, Dryer, Microwave Oven, Refrigerator, Wall Oven(s) - Gas, Washer
Flooring:
Carpeting, Laminate
Fireplaces:
No
Fireplace:
n/a
Interior:
CODetect,Elevator,SecurSys,SmokeDet,StallTub,WlkInCls
Exterior Features
Garage Space:
1-Car
Garage:
Assigned, Garage Under
Driveway:
1 Car Width
Roof:
Asphalt Shingle
Exterior:
Brick, Stucco
Swimming Pool:
Yes
Pool:
Association Pool
Utilities
Heating System:
Forced Hot Air
Heating Source:
Gas-Natural
Cooling:
Central Air
Water Heater:
Gas
Water:
Public Water
Sewer:
Public Sewer
Services:
Cable TV Available, Garbage Included
Lot Features
Acres:
0.00
Lot Dimensions:
n/a
Lot Features:
Cul-De-Sac
School Information
Elementary:
n/a
Middle:
n/a
High School:
n/a
Community Information
County:
Passaic
Town:
Wayne Twp.
Neighborhood:
Breckenridge
Application Fee:
n/a
Association Fee:
$1,100 - Monthly
Fee Includes:
Maintenance-Common Area, Maintenance-Exterior, Snow Removal, Trash Collection
Amenities:
Elevator, Exercise Room, Pool-Outdoor, Storage, Tennis Courts
Pets:
Number Limit, Size Limit
Financial Considerations
List Price:
$525,000
Tax Amount:
$9,317
Land Assessment:
$58,000
Build. Assessment:
$98,700
Total Assessment:
$156,700
Tax Rate:
5.95
Tax Year:
2024
Ownership Type:
Condominium
Listing Information
MLS ID:
3954449
List Date:
04-02-2025
Days On Market:
4
Listing Broker:
DOUGLAS ELLIMAN OF NJ LLC.
Listing Agent:










































Request More Information
Shawn and Diane Fox
RE/MAX American Dream
3108 Route 10 West
Denville, NJ 07834
Call: (973) 277-7853
Web: FoxHomeHunter.com

