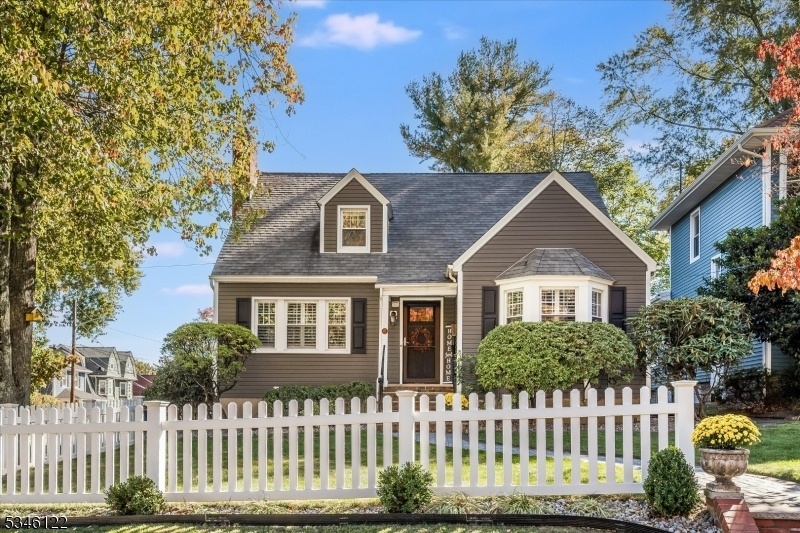45 Grove Ave
Verona Twp, NJ 07044


































Price: $849,000
GSMLS: 3954447Type: Single Family
Style: Cape Cod
Beds: 4
Baths: 3 Full
Garage: 2-Car
Year Built: 1936
Acres: 0.17
Property Tax: $14,272
Description
Discover The Perfect Blend Of Storybook Charm And Modern Living In This Beautifully Updated Colonial, Ideally Situated On A Corner Lot Across From Grove Park. Inside, The Remodeled Eat-in Kitchen Stuns With High-end Appliances, A Large Pantry, And Beverage Stations Housing A Second Sink And Fridge. From Detailed Trimwork To Classic Arched Doorways, The Living And Dining Rooms Flow Together Seamlessly With A Gas Fireplace, Hardwood Floors, And Custom Built-ins. The 1st Floor Boasts A Renovated Full Bath, And A Bedroom Suite - Ideal As A Primary, In-law Suite, Or Great Room. A Sun-drenched Office/den On The First Floor Is Such A Bonus And Do Not Miss The Secret Homework Nook Under The Stairs! The 2nd Level Is Home To The Current Primary, Including 3 Closets And A Sitting Area, As Well As 2 Additional Bedrooms And A Renovated Bathroom. The Finished Basement Is The Showstopper - With Access To The Back Patio, This Level Includes A New Ez Breeze Airflow System, Custom Mudroom, Pantry, Laundry Area, And Workshop - Not To Mention Additional Open Space For A Gym Or Playroom. The Full Bathroom Features An Open Shower - Perfect For Pets! A Fully Fenced Yard Offers A Peaceful Retreat With A Paver Patio, Trex Deck With Built-in Seating, Sound System, Landscape Lighting, And A Detached 2-car Garage - A Dream Setup For Entertaining. All Of This And Located Just Minutes To Schools, Parks, Restaurants, Shops, And The Heart Of Verona - Welcome Home!
Rooms Sizes
Kitchen:
n/a
Dining Room:
n/a
Living Room:
n/a
Family Room:
n/a
Den:
n/a
Bedroom 1:
n/a
Bedroom 2:
n/a
Bedroom 3:
n/a
Bedroom 4:
n/a
Room Levels
Basement:
BathOthr,Laundry,MudRoom,RecRoom,Storage
Ground:
n/a
Level 1:
1 Bedroom, Bath(s) Other, Dining Room, Foyer, Kitchen, Living Room, Office
Level 2:
3 Bedrooms, Bath(s) Other
Level 3:
n/a
Level Other:
n/a
Room Features
Kitchen:
Eat-In Kitchen, Pantry, Separate Dining Area
Dining Room:
Formal Dining Room
Master Bedroom:
n/a
Bath:
n/a
Interior Features
Square Foot:
n/a
Year Renovated:
2016
Basement:
Yes - Finished, French Drain, Full
Full Baths:
3
Half Baths:
0
Appliances:
Carbon Monoxide Detector, Dishwasher, Dryer, Kitchen Exhaust Fan, Microwave Oven, Range/Oven-Gas, Refrigerator, Sump Pump, Washer, Water Softener-Own, Wine Refrigerator
Flooring:
Tile, Wood
Fireplaces:
1
Fireplace:
Gas Fireplace, Living Room
Interior:
Blinds, Carbon Monoxide Detector, Fire Extinguisher, Smoke Detector, Window Treatments
Exterior Features
Garage Space:
2-Car
Garage:
Detached Garage, Garage Door Opener
Driveway:
2 Car Width, Blacktop
Roof:
Asphalt Shingle
Exterior:
Vinyl Siding
Swimming Pool:
No
Pool:
n/a
Utilities
Heating System:
1 Unit, Forced Hot Air
Heating Source:
Gas-Natural
Cooling:
1 Unit, Central Air
Water Heater:
Gas
Water:
Public Water
Sewer:
Public Sewer
Services:
Cable TV Available
Lot Features
Acres:
0.17
Lot Dimensions:
50X147
Lot Features:
Level Lot
School Information
Elementary:
n/a
Middle:
VERONA
High School:
VERONA
Community Information
County:
Essex
Town:
Verona Twp.
Neighborhood:
n/a
Application Fee:
n/a
Association Fee:
n/a
Fee Includes:
n/a
Amenities:
n/a
Pets:
n/a
Financial Considerations
List Price:
$849,000
Tax Amount:
$14,272
Land Assessment:
$195,100
Build. Assessment:
$267,400
Total Assessment:
$462,500
Tax Rate:
3.09
Tax Year:
2024
Ownership Type:
Fee Simple
Listing Information
MLS ID:
3954447
List Date:
04-02-2025
Days On Market:
4
Listing Broker:
COMPASS NEW JERSEY LLC
Listing Agent:


































Request More Information
Shawn and Diane Fox
RE/MAX American Dream
3108 Route 10 West
Denville, NJ 07834
Call: (973) 277-7853
Web: FoxHomeHunter.com

