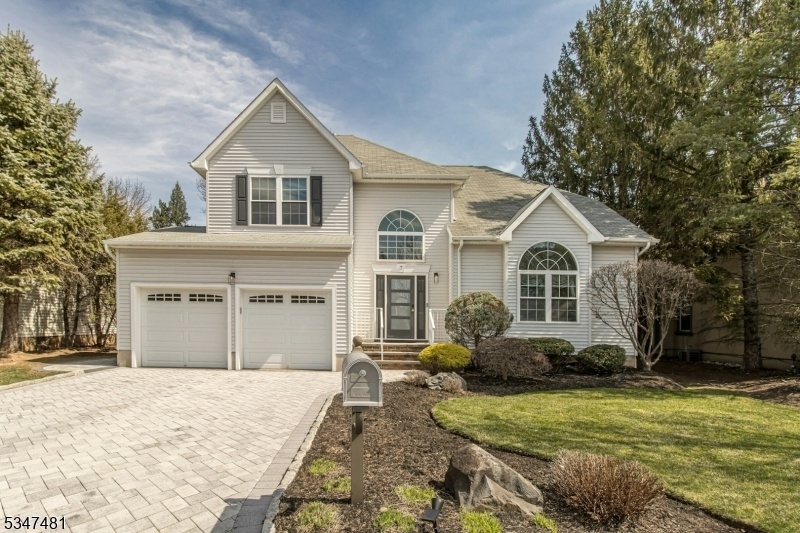7 Morgan Way
Scotch Plains Twp, NJ 07076









































Price: $1,199,000
GSMLS: 3954443Type: Single Family
Style: Colonial
Beds: 4
Baths: 2 Full & 1 Half
Garage: 2-Car
Year Built: 1998
Acres: 0.34
Property Tax: $19,746
Description
Welcome To This Exceptional Colonial On A Prof Landscaped Prop In The Highly Coveted Stirling Chase Community. From The Moment You Step Into The Sunlit, Dramatic 2-story Foyer, You'll Be Captivated By The Home's Elegant Flow, Soaring Ceilings + Sophisticated Finishes. The Grand Living Room Boasts An 18' Vaulted Ceiling, While The Formal Dining Room Offers The Perfect Setting For Entertaining. At The Heart Of The Home Is A Showpiece Chef's Kitchen, Complete W/an Oversized Island With Prep Sink+ Integrated Seating, Top-of-the-line Thermador Appliances, Extra Large Kitchenaid Refrigerator, Pot Filler, Wine/beverage Cooler, Built-in Ice Maker, & Custom Cabinetry W/ Soft-close Drawers + Clever Storage Features. An Inviting Family Room W/ Wb Fireplace, Built-in Ceiling Speakers & Recessed Lights Invites Relaxation. Upstairs, The Primary Suite Is A Luxurious Retreat W/vaulted Ceilings, Custom Walk-in Closet & Spa-inspired Bath W/freestanding Soaking Tub, Oversized Rain Shower W/body Sprays, Heated Towel Warmer & Dual Vanities. 3 Additional Spacious Bedrooms Offer Ample Closets + Natural Light. The Finished Basement Boasts An Expansive Recreation Space & Generous Storage. Step Outside To Your Private Backyard Oasis, Feat Beautifully Lit Paver Patio W/outdoor Kitchen, Gas Fire Pit, Music Wiring & Fenced-in Raised Garden. Smart Home Upgrades, Ev Chargers, And Prime Location Near Top-rated Schools, Ponderosa Park, Shopping, And Nyc Transportation Complete This Incredible Offering.
Rooms Sizes
Kitchen:
24x21 First
Dining Room:
16x12 First
Living Room:
17x11 First
Family Room:
21x14 First
Den:
n/a
Bedroom 1:
17x14 Second
Bedroom 2:
12x11 Second
Bedroom 3:
15x13 Second
Bedroom 4:
16x14 Second
Room Levels
Basement:
Rec Room, Storage Room, Utility Room
Ground:
n/a
Level 1:
BathMain,DiningRm,FamilyRm,Foyer,GarEnter,Kitchen,Laundry,LivingRm,MudRoom
Level 2:
4 Or More Bedrooms, Bath Main, Bath(s) Other
Level 3:
Attic
Level Other:
n/a
Room Features
Kitchen:
Breakfast Bar, Center Island, Eat-In Kitchen, Pantry
Dining Room:
Formal Dining Room
Master Bedroom:
Full Bath, Walk-In Closet
Bath:
Soaking Tub, Stall Shower
Interior Features
Square Foot:
n/a
Year Renovated:
2020
Basement:
Yes - Crawl Space, Finished, French Drain, Full
Full Baths:
2
Half Baths:
1
Appliances:
Carbon Monoxide Detector, Dishwasher, Disposal, Dryer, Kitchen Exhaust Fan, Microwave Oven, Range/Oven-Gas, Refrigerator, Self Cleaning Oven, Sump Pump, Wall Oven(s) - Electric, Washer, Water Filter, Wine Refrigerator
Flooring:
Carpeting, Tile, Wood
Fireplaces:
1
Fireplace:
Family Room, Wood Burning
Interior:
Blinds,Drapes,AlrmFire,FireExtg,CeilHigh,SecurSys,Shades,SmokeDet,StallShw,TubShowr,WlkInCls,WndwTret
Exterior Features
Garage Space:
2-Car
Garage:
Attached Garage, Garage Door Opener
Driveway:
Paver Block
Roof:
Asphalt Shingle
Exterior:
Vinyl Siding
Swimming Pool:
No
Pool:
n/a
Utilities
Heating System:
2 Units, Forced Hot Air, Multi-Zone
Heating Source:
Gas-Natural
Cooling:
2 Units, Attic Fan, Ceiling Fan, Central Air
Water Heater:
Gas
Water:
Public Water
Sewer:
Public Sewer, Sewer Charge Extra
Services:
Cable TV Available, Garbage Included
Lot Features
Acres:
0.34
Lot Dimensions:
n/a
Lot Features:
Level Lot
School Information
Elementary:
Cole Elem
Middle:
Terrill MS
High School:
SP Fanwood
Community Information
County:
Union
Town:
Scotch Plains Twp.
Neighborhood:
Stirling Chase
Application Fee:
n/a
Association Fee:
$140 - Monthly
Fee Includes:
Maintenance-Common Area, Snow Removal, Trash Collection
Amenities:
Tennis Courts
Pets:
Yes
Financial Considerations
List Price:
$1,199,000
Tax Amount:
$19,746
Land Assessment:
$39,200
Build. Assessment:
$135,300
Total Assessment:
$174,500
Tax Rate:
11.77
Tax Year:
2024
Ownership Type:
Fee Simple
Listing Information
MLS ID:
3954443
List Date:
04-02-2025
Days On Market:
0
Listing Broker:
COLDWELL BANKER REALTY
Listing Agent:









































Request More Information
Shawn and Diane Fox
RE/MAX American Dream
3108 Route 10 West
Denville, NJ 07834
Call: (973) 277-7853
Web: FoxHomeHunter.com

