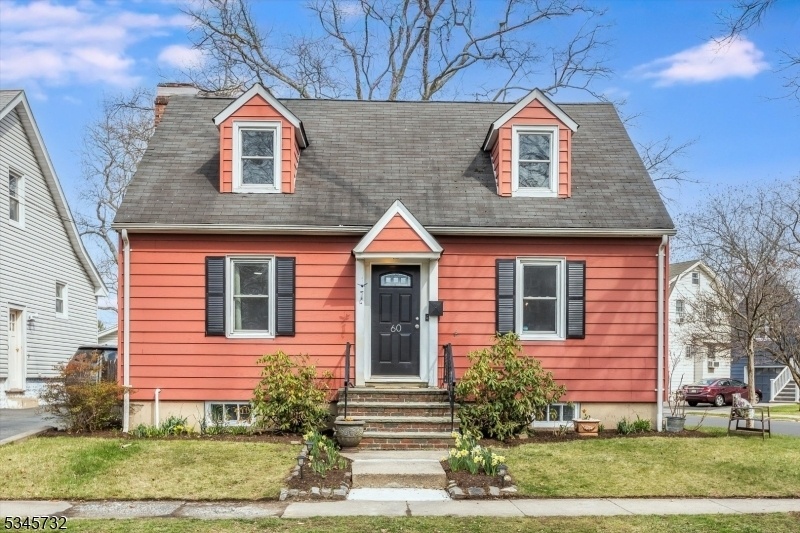60 Princeton St
Maplewood Twp, NJ 07040



























Price: $519,000
GSMLS: 3954435Type: Single Family
Style: Colonial
Beds: 3
Baths: 1 Full & 1 Half
Garage: 1-Car
Year Built: 1934
Acres: 0.14
Property Tax: $10,632
Description
Welcome To This Delightful Cape, Where Charm & Comfort Come Together In Harmony. Nestled In The Sought-after Maplewood Community, This 3 Bdrm, 1 & A Half Bath Is A Gem, Offering Suburban Living With Lower Taxes! With The Jitney A Stone's Throw Away, Commuting To Manhattan Is A Breeze. Step Inside To The Warmth & Character That Fills Every Corner- A Cozy, Inviting Interior With A Living Room Open To The Dining Room. The Heart Of This Home Is The Kitchen - Brimming With Charm. Butcher Block Countertops, New Backsplash - It's A Welcoming Space To Create Everything From Breakfasts To Festive Gatherings. Also A Lovely Bonus Room A Perfect Sitting Area Or Office Space, Enhanced By A Separate Entrance That Offers Flexibility For Your Lifestyle. Central A/c Ensures Year-round Comfort. Step Outside Into Your Own Little Sanctuary A Quaint Backyard With Enough Space To Play, Garden, Or Relax. The Fire Pit Space Is Perfect For Roasting Marshmallows On Summer Nights, Making It A Gathering Spot For Friends. Downstairs, The Expansive Basement Holds Limitless Potential Whether You Dream Of Creating A Rec Room, A Home Gym, Or Additional Storage. The Location Couldn't Be More Perfect, With Maplewood Porchfest Just Around The Corner - A Celebration Of Community, & Music. Expanding Shopping Area Right Up The Block- Convenient Access To Everything You Need. This Home Is A Warm, Welcoming Haven With Endless Possibilities. Move Right In & Make It Yours!
Rooms Sizes
Kitchen:
First
Dining Room:
First
Living Room:
First
Family Room:
n/a
Den:
n/a
Bedroom 1:
Second
Bedroom 2:
First
Bedroom 3:
Second
Bedroom 4:
n/a
Room Levels
Basement:
Storage Room, Walkout
Ground:
n/a
Level 1:
1Bedroom,BathMain,Kitchen,LivingRm,LivDinRm
Level 2:
2 Bedrooms, Powder Room
Level 3:
n/a
Level Other:
n/a
Room Features
Kitchen:
Eat-In Kitchen
Dining Room:
n/a
Master Bedroom:
n/a
Bath:
n/a
Interior Features
Square Foot:
n/a
Year Renovated:
n/a
Basement:
Yes - Unfinished, Walkout
Full Baths:
1
Half Baths:
1
Appliances:
Dishwasher, Dryer, Microwave Oven, Range/Oven-Gas, Refrigerator, Sump Pump, Washer
Flooring:
Tile, Wood
Fireplaces:
No
Fireplace:
n/a
Interior:
Carbon Monoxide Detector, Fire Alarm Sys, Security System, Skylight, Smoke Detector
Exterior Features
Garage Space:
1-Car
Garage:
Attached Garage
Driveway:
1 Car Width
Roof:
Asphalt Shingle
Exterior:
Wood Shingle
Swimming Pool:
n/a
Pool:
n/a
Utilities
Heating System:
Radiators - Steam
Heating Source:
Gas-Natural
Cooling:
1 Unit
Water Heater:
n/a
Water:
Public Water
Sewer:
Public Sewer
Services:
Garbage Extra Charge
Lot Features
Acres:
0.14
Lot Dimensions:
63X100
Lot Features:
n/a
School Information
Elementary:
n/a
Middle:
n/a
High School:
COLUMBIA
Community Information
County:
Essex
Town:
Maplewood Twp.
Neighborhood:
n/a
Application Fee:
n/a
Association Fee:
n/a
Fee Includes:
n/a
Amenities:
n/a
Pets:
n/a
Financial Considerations
List Price:
$519,000
Tax Amount:
$10,632
Land Assessment:
$218,200
Build. Assessment:
$241,500
Total Assessment:
$459,700
Tax Rate:
2.31
Tax Year:
2024
Ownership Type:
Fee Simple
Listing Information
MLS ID:
3954435
List Date:
04-02-2025
Days On Market:
3
Listing Broker:
KELLER WILLIAMS REALTY
Listing Agent:



























Request More Information
Shawn and Diane Fox
RE/MAX American Dream
3108 Route 10 West
Denville, NJ 07834
Call: (973) 277-7853
Web: FoxHomeHunter.com

