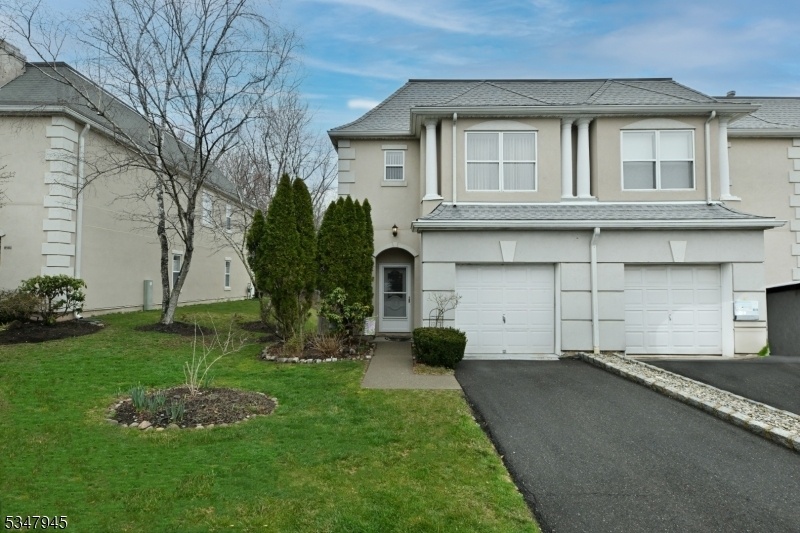8026 Brittany Dr
Wayne Twp, NJ 07470

























Price: $495,000
GSMLS: 3954373Type: Condo/Townhouse/Co-op
Style: Townhouse-End Unit
Beds: 2
Baths: 2 Full & 1 Half
Garage: 1-Car
Year Built: 1998
Acres: 0.00
Property Tax: $11,463
Description
Enjoy The Beautiful Privacy Of This Meticulously Maintained 3 Level, End-unit Townhome. A Finished Basement Walkout To A Patio That Has Preserved Woodlands As Your Backyard. Two Large Br Suites With Priv. Baths And Custom Closets. Convienent 2nd Fl. Laundry. The 1st Floor Presents An Updated Kitchen W/new Counter Tops, Ss Refrigerator And Stove. Open Concept 1st Fl Has Gleaming Hdwd Enhancing The Dr/lr Room Areas. A Gas-burning Fireplace Along With/enormous Picture Window Allows For A Serene View Of Year-round Seasonal Changes. Completing The 1st Fl Is A Convenient 1/2 Bath And Att. Garage . New Carpeting Recently Installed Throughout 2nd Fl And The Basement. The Full Walk-out Finished Basement Has French Doors Which Lead To The Private Patio Overlooking Preserved Wooded Area. Updated Hvac /water Heater And Appliances. Brittany Chase Provides A Clubhouse, Tennis And Pool. Easy Access For Nyc Via Njt Bus, 5 Mins From Townhome. Easy Access To Major Highways (80/46/3/23/287/208).
Rooms Sizes
Kitchen:
First
Dining Room:
First
Living Room:
First
Family Room:
n/a
Den:
n/a
Bedroom 1:
Second
Bedroom 2:
Second
Bedroom 3:
n/a
Bedroom 4:
n/a
Room Levels
Basement:
Family Room, Walkout
Ground:
n/a
Level 1:
DiningRm,GarEnter,Kitchen,LivingRm,PowderRm
Level 2:
2 Bedrooms, Bath(s) Other, Laundry Room
Level 3:
n/a
Level Other:
n/a
Room Features
Kitchen:
Breakfast Bar
Dining Room:
Living/Dining Combo
Master Bedroom:
Full Bath, Walk-In Closet
Bath:
Stall Shower And Tub
Interior Features
Square Foot:
n/a
Year Renovated:
n/a
Basement:
Yes - Finished, Full, Walkout
Full Baths:
2
Half Baths:
1
Appliances:
Cooktop - Gas, Dishwasher, Dryer, Range/Oven-Gas, Refrigerator, Washer
Flooring:
Carpeting, Wood
Fireplaces:
1
Fireplace:
Gas Fireplace
Interior:
n/a
Exterior Features
Garage Space:
1-Car
Garage:
Attached Garage
Driveway:
Driveway-Exclusive
Roof:
See Remarks
Exterior:
See Remarks
Swimming Pool:
Yes
Pool:
Association Pool
Utilities
Heating System:
1 Unit, Forced Hot Air
Heating Source:
Gas-Natural
Cooling:
1 Unit, Central Air
Water Heater:
n/a
Water:
Public Water
Sewer:
Public Sewer
Services:
n/a
Lot Features
Acres:
0.00
Lot Dimensions:
n/a
Lot Features:
n/a
School Information
Elementary:
n/a
Middle:
n/a
High School:
n/a
Community Information
County:
Passaic
Town:
Wayne Twp.
Neighborhood:
Brittany Chase
Application Fee:
n/a
Association Fee:
$560 - Monthly
Fee Includes:
Maintenance-Common Area, Snow Removal
Amenities:
Club House, Exercise Room, Pool-Outdoor, Tennis Courts
Pets:
Yes
Financial Considerations
List Price:
$495,000
Tax Amount:
$11,463
Land Assessment:
$54,300
Build. Assessment:
$138,500
Total Assessment:
$192,800
Tax Rate:
5.95
Tax Year:
2024
Ownership Type:
Fee Simple
Listing Information
MLS ID:
3954373
List Date:
04-02-2025
Days On Market:
0
Listing Broker:
RE/MAX REAL ESTATE LIMITED
Listing Agent:

























Request More Information
Shawn and Diane Fox
RE/MAX American Dream
3108 Route 10 West
Denville, NJ 07834
Call: (973) 277-7853
Web: FoxHomeHunter.com

