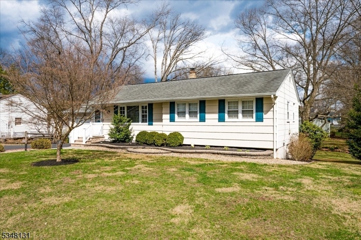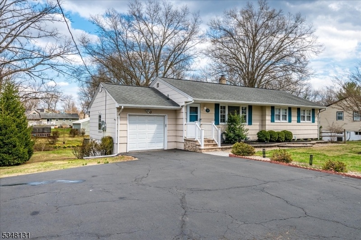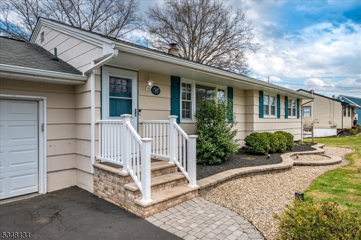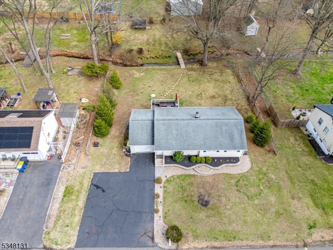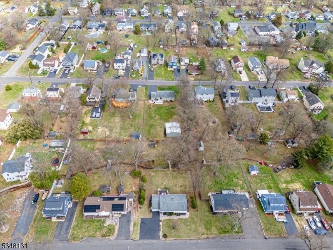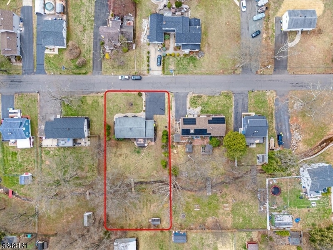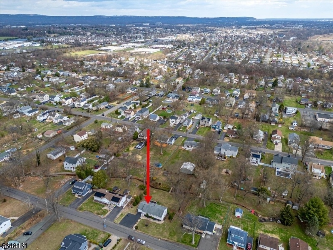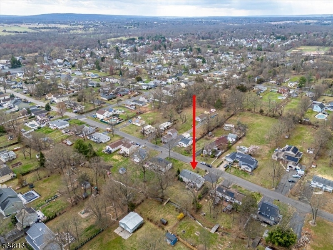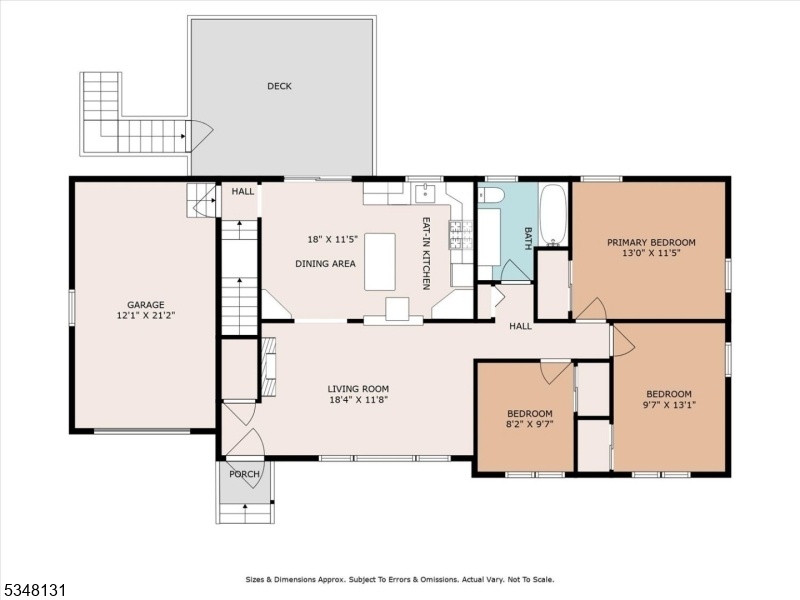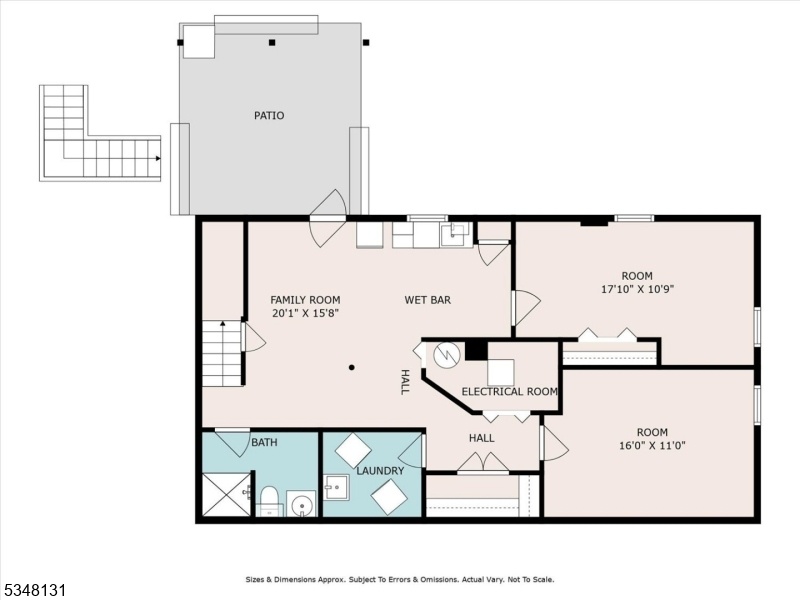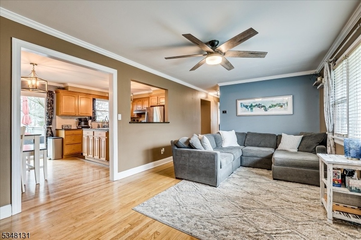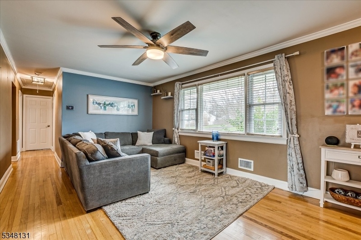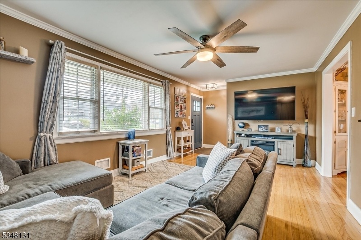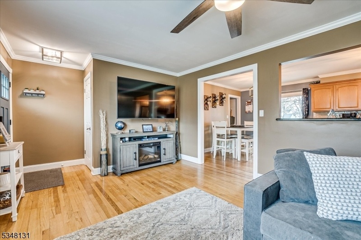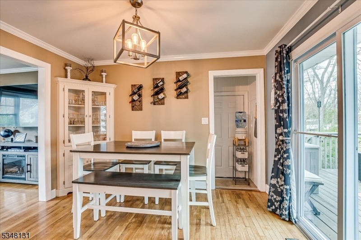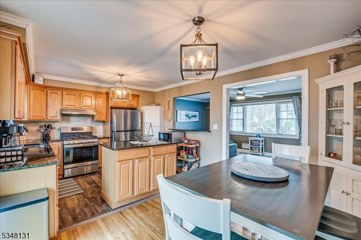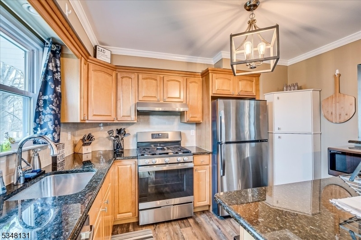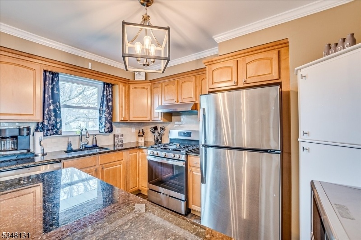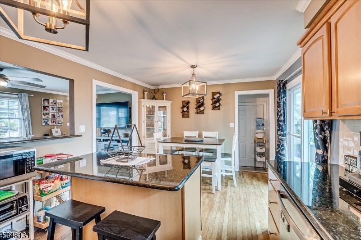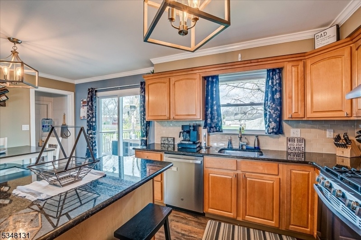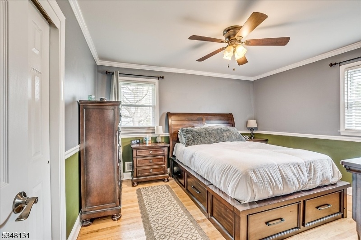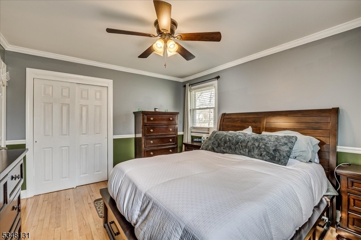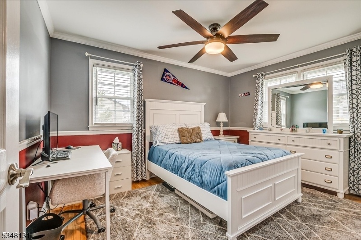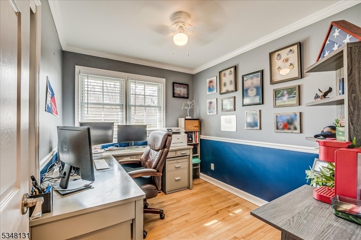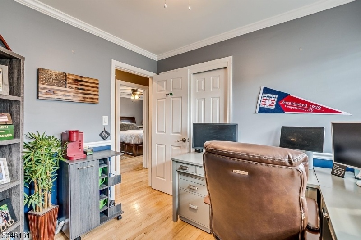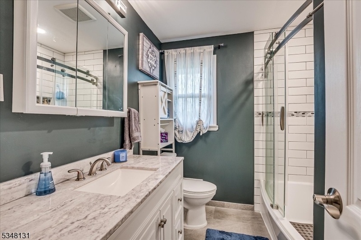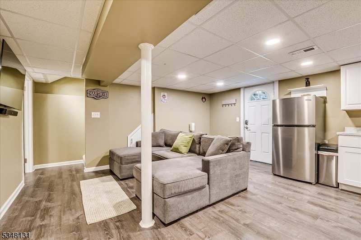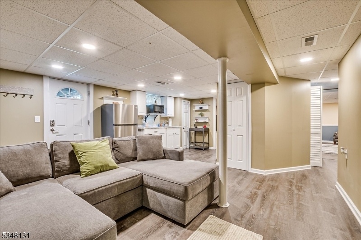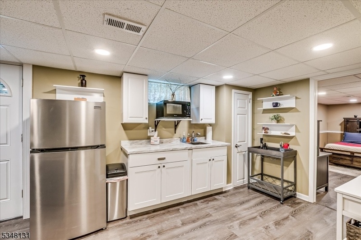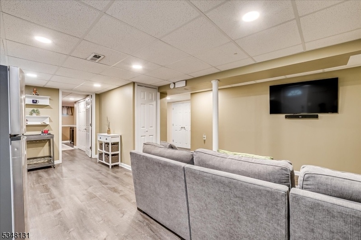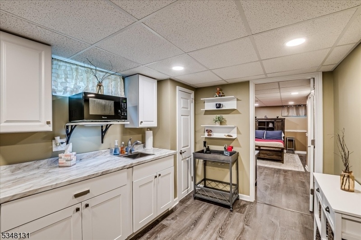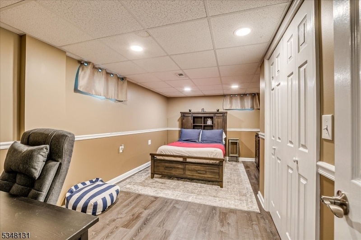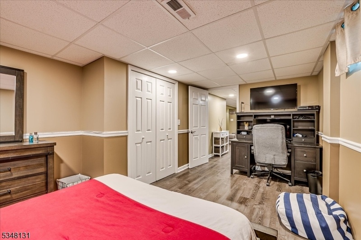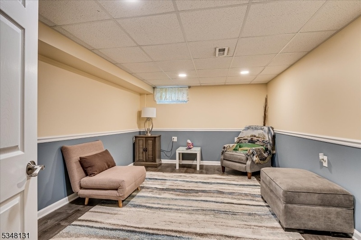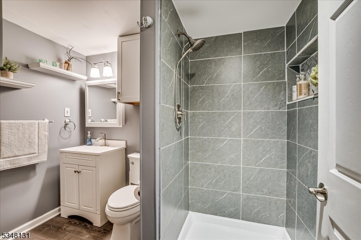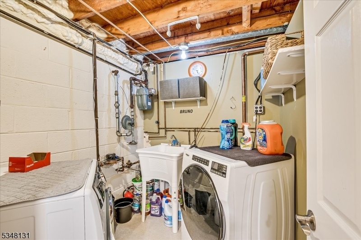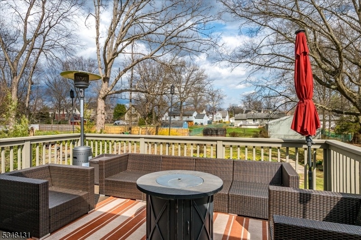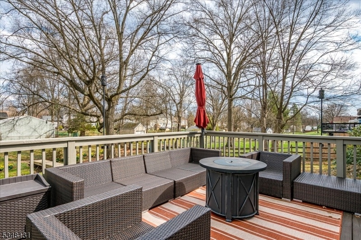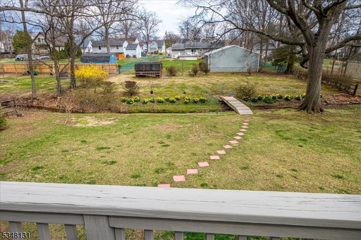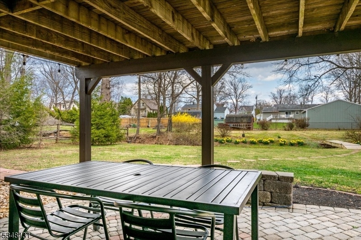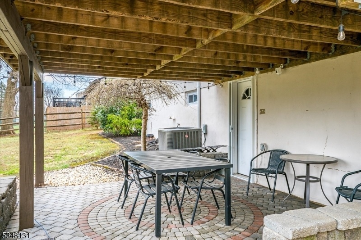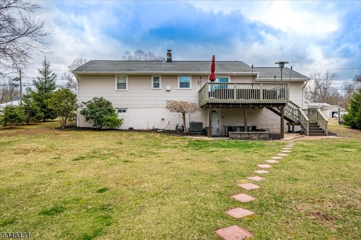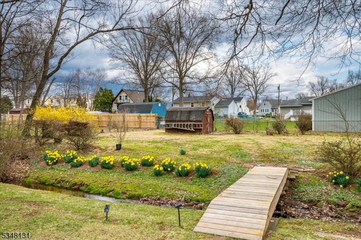121 Maple St
Bridgewater Twp, NJ 08807
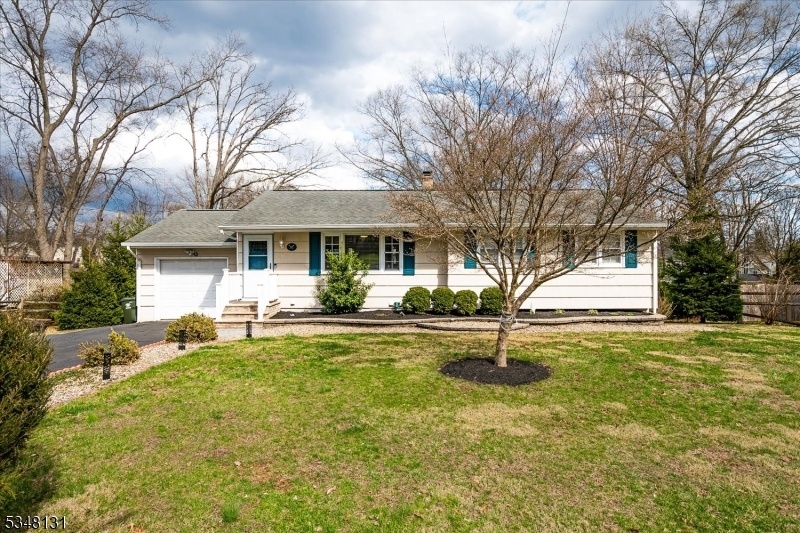
Price: $575,000
GSMLS: 3954362Type: Single Family
Style: Ranch
Beds: 3
Baths: 2 Full
Garage: 1-Car
Year Built: 1960
Acres: 0.46
Property Tax: $7,521
Description
This Charming 3-bedroom, 2-bathroom Ranch-style Home Offers The Perfect Blend Of Comfort And Convenience, With A Range Of Thoughtful Updates Throughout. Located In A Desirable Neighborhood, This Home Features A Welcoming, Single-level Layout Ideal For Easy Living.upon Entering, You'll Be Greeted By A Spacious Living Room With Abundant Natural Light, Creating A Warm And Inviting Atmosphere. The Recently Updated Kitchen Offers Modern Finishes And Ample Counter Space, Perfect For Preparing Meals And Entertaining.the Home Boasts Two Fully Renovated Bathrooms, Offering Stylish Fixtures And Finishes, Ensuring A Spa-like Experience. The Master Suite Provides A Comfortable Retreat With Plenty Of Closet Space.notable Upgrades Include A Newer Heating And Air Conditioning System Installed In 2021, Offering Peace Of Mind And Energy Efficiency. Upgraded Electrical Panel With An Ev Charger. Additionally, The Attic Has Been Newly Insulated To Improve The Home's Energy Efficiency, Keeping It Cozy Year-round.this Home Also Offers Great Potential For An In-law Suite Or Additional Living Space. With Separate Access And A Flexible Layout, You Can Easily Create A Private Area For Friends.the Property Also Features A Spacious Backyard, Ideal For Outdoor Relaxation, Gardening, Or Entertaining.located Close To Schools, Shopping, And Dining, This Home Offers The Perfect Combination Of Modern Updates, Comfort, And Functionality. Don't Miss The Opportunity To Make This Home Yours Today!
Rooms Sizes
Kitchen:
18x12 Ground
Dining Room:
18x11 Ground
Living Room:
18x12 Ground
Family Room:
20x16 Basement
Den:
16x11 Basement
Bedroom 1:
13x11 Ground
Bedroom 2:
10x13 Ground
Bedroom 3:
8x10 Ground
Bedroom 4:
17x11 Basement
Room Levels
Basement:
2 Bedrooms, Bath(s) Other, Family Room, Laundry Room, Outside Entrance, Rec Room, Utility Room, Walkout
Ground:
3 Bedrooms, Bath Main, Dining Room, Foyer, Kitchen
Level 1:
n/a
Level 2:
n/a
Level 3:
n/a
Level Other:
n/a
Room Features
Kitchen:
Eat-In Kitchen
Dining Room:
n/a
Master Bedroom:
1st Floor
Bath:
Tub Shower
Interior Features
Square Foot:
n/a
Year Renovated:
2024
Basement:
Yes - Finished, Full, Walkout
Full Baths:
2
Half Baths:
0
Appliances:
Carbon Monoxide Detector, Dishwasher, Dryer, Range/Oven-Gas, Refrigerator, Sump Pump, Washer
Flooring:
Vinyl-Linoleum, Wood
Fireplaces:
No
Fireplace:
n/a
Interior:
BarWet,Blinds,TubShowr
Exterior Features
Garage Space:
1-Car
Garage:
Attached,Built-In,Garage,InEntrnc
Driveway:
2 Car Width, Blacktop, Off-Street Parking
Roof:
Asphalt Shingle
Exterior:
CedarSid,WoodShng
Swimming Pool:
n/a
Pool:
n/a
Utilities
Heating System:
1 Unit, Forced Hot Air
Heating Source:
Gas-Natural
Cooling:
1 Unit, Central Air
Water Heater:
Gas
Water:
Public Water
Sewer:
Public Sewer
Services:
Cable TV Available, Fiber Optic Available
Lot Features
Acres:
0.46
Lot Dimensions:
100X200
Lot Features:
Level Lot
School Information
Elementary:
n/a
Middle:
n/a
High School:
n/a
Community Information
County:
Somerset
Town:
Bridgewater Twp.
Neighborhood:
n/a
Application Fee:
n/a
Association Fee:
n/a
Fee Includes:
n/a
Amenities:
n/a
Pets:
Yes
Financial Considerations
List Price:
$575,000
Tax Amount:
$7,521
Land Assessment:
$177,500
Build. Assessment:
$207,500
Total Assessment:
$385,000
Tax Rate:
1.92
Tax Year:
2024
Ownership Type:
Fee Simple
Listing Information
MLS ID:
3954362
List Date:
04-01-2025
Days On Market:
0
Listing Broker:
COLDWELL BANKER REALTY
Listing Agent:
Request More Information
Shawn and Diane Fox
RE/MAX American Dream
3108 Route 10 West
Denville, NJ 07834
Call: (973) 277-7853
Web: FoxHomeHunter.com
