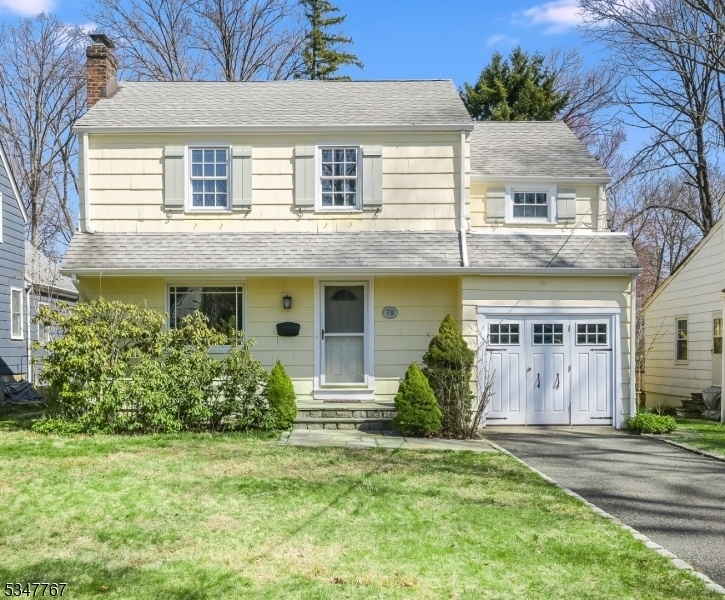70 Harrison St
Verona Twp, NJ 07044



































Price: $889,900
GSMLS: 3954351Type: Single Family
Style: Colonial
Beds: 4
Baths: 3 Full & 1 Half
Garage: 1-Car
Year Built: 1940
Acres: 0.26
Property Tax: $14,747
Description
Welcome To This Beautiful 4-bedroom, 3.5-bath Colonial Home, Perfectly Situated Just Minutes From Town! This Charming Home Features Gleaming Hardwood Floors, A Spacious Sunlit Layout And Classic Colonial Charm With Modern Updates. There Is A Cozy Fireplace In The Living Room, A Large Primary Bedroom With A Private Bath That Has A Skylight As Well As Radiant Heat In The Bedroom And Primary Bath (bath Has A Walk In Shower). Beautiful Wainscoting In The Staircase Makes It Look So Regal! There Is A Large Floored Attic. The Fully Finished Basement Offers Additional Living Space, Perfect For A Home Office, Gym Or Media Room. The Home Is Wired For A Portable Generator. Step Outside To Your Huge Backyard, Idea For Entertaining, Gardening Or Simply Relaxing In A Private Setting. Two Sheds Are In The Back Including A Custom Bicycle Shed Being One Of Them. With Easy Access To Shops, Dining, Top-rated Schools And Beautiful Verona Park, This Home Is A Rare Find!
Rooms Sizes
Kitchen:
15x11 First
Dining Room:
13x9 First
Living Room:
20x12 First
Family Room:
13x10 First
Den:
n/a
Bedroom 1:
15x14 Second
Bedroom 2:
10x9 Second
Bedroom 3:
19x9 Second
Bedroom 4:
18x12 Second
Room Levels
Basement:
Laundry Room, Powder Room, Rec Room, Utility Room
Ground:
n/a
Level 1:
Bath(s) Other, Dining Room, Family Room, Kitchen, Living Room
Level 2:
4 Or More Bedrooms, Bath Main, Bath(s) Other
Level 3:
Attic
Level Other:
n/a
Room Features
Kitchen:
Center Island, Eat-In Kitchen
Dining Room:
Formal Dining Room
Master Bedroom:
Full Bath
Bath:
Stall Shower
Interior Features
Square Foot:
n/a
Year Renovated:
2011
Basement:
Yes - Finished, French Drain
Full Baths:
3
Half Baths:
1
Appliances:
Carbon Monoxide Detector, Dishwasher, Dryer, Generator-Hookup, Microwave Oven, Range/Oven-Gas, Refrigerator, Self Cleaning Oven, Sump Pump, Washer
Flooring:
Tile, Wood
Fireplaces:
1
Fireplace:
Living Room, Wood Burning
Interior:
CODetect,FireExtg,SmokeDet,StallShw
Exterior Features
Garage Space:
1-Car
Garage:
Attached Garage, Built-In Garage
Driveway:
1 Car Width, Blacktop
Roof:
Asphalt Shingle
Exterior:
CedarSid
Swimming Pool:
No
Pool:
n/a
Utilities
Heating System:
Baseboard - Cast Iron, Multi-Zone, Radiant - Hot Water, Radiators - Hot Water
Heating Source:
Gas-Natural
Cooling:
1 Unit, Central Air
Water Heater:
Gas
Water:
Public Water
Sewer:
Public Sewer
Services:
Cable TV Available, Fiber Optic Available, Garbage Included
Lot Features
Acres:
0.26
Lot Dimensions:
50X228
Lot Features:
Level Lot
School Information
Elementary:
FOREST AVE
Middle:
WHITEHORNE
High School:
VERONA
Community Information
County:
Essex
Town:
Verona Twp.
Neighborhood:
Forest
Application Fee:
n/a
Association Fee:
n/a
Fee Includes:
n/a
Amenities:
n/a
Pets:
n/a
Financial Considerations
List Price:
$889,900
Tax Amount:
$14,747
Land Assessment:
$265,300
Build. Assessment:
$212,600
Total Assessment:
$477,900
Tax Rate:
3.09
Tax Year:
2024
Ownership Type:
Fee Simple
Listing Information
MLS ID:
3954351
List Date:
04-01-2025
Days On Market:
5
Listing Broker:
BHHS FOX & ROACH
Listing Agent:



































Request More Information
Shawn and Diane Fox
RE/MAX American Dream
3108 Route 10 West
Denville, NJ 07834
Call: (973) 277-7853
Web: FoxHomeHunter.com

