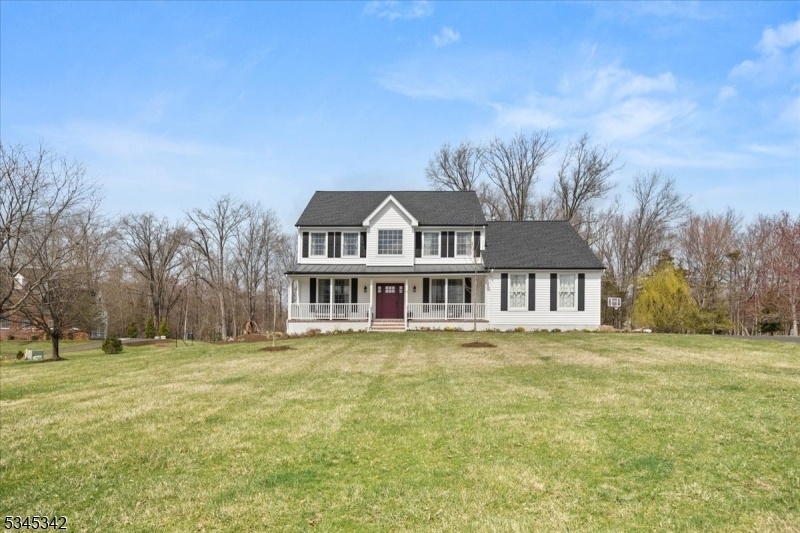12 Glen View Dr
Clinton Twp, NJ 08801















































Price: $925,000
GSMLS: 3954348Type: Single Family
Style: Colonial
Beds: 4
Baths: 2 Full & 1 Half
Garage: 2-Car
Year Built: 1996
Acres: 0.83
Property Tax: $15,411
Description
This Beautifully Updated 4-bedroom, 2.5-bath Home Perfectly Blends Style, Functionality, & Comfort. Every Detail Has Been Carefully Considered, From The Extensive Interior Renovations To The Custom Screened-in Porch, Giving The Home A Fresh, Modern Vibe In An Ideal Location. The Recently Renovated Kitchen Is A Chef's Dream, Featuring Lofty Ceilings, Sleek Granite Countertops, Elegant Custom Cabinetry, & Upgraded Stainless Steel Appliances. A Convenient Butler's Pantry Connects The Kitchen To The Formal Dr. The First Floor Offers An Open And Inviting Layout, Including A Spacious Lr, Dr, Office, Kitchen, & Great Room, All Just Steps Away From The 16x16 Screened-in Porch, Complete With Low-maintenance Composite Wood Decking. Upstairs, Features Hard Wood Flooring, And A Luxurious Primary Suite Which Offers Dual Vanities, Soaking Tub, Separate Shower, And A Large Walk-in Closet. Three Additional Well-sized Bedrooms Complete The Second Floor. The Exterior Is Equally Impressive, Featuring New Vinyl Siding, New Asphalt Shingle Roof, New Front Doors, New Front Porch And An 8-foot Deer Fence Surrounding A Generous 5k-square-foot Garden Area, Ideal For Growing Your Own Produce. This Home Is A True Gem, Offering Public Water & Sewer, Natural Gas, High-end Finishes, A Thoughtful Design, & Valuable Upgrades Throughout. Located In A Sought-after Area With Easy Access To Schools, Shopping, And Parks. Don't Miss The Chance To Make This Meticulously Updated House Your Forever Home
Rooms Sizes
Kitchen:
12x15 First
Dining Room:
13x17
Living Room:
17x14 First
Family Room:
20x15
Den:
13x11 First
Bedroom 1:
19x13 Second
Bedroom 2:
14x10 Second
Bedroom 3:
12x11 Second
Bedroom 4:
12x11 Second
Room Levels
Basement:
Rec Room, Storage Room, Walkout
Ground:
Rec Room
Level 1:
Den,DiningRm,FamilyRm,Foyer,Kitchen,Laundry,LivingRm,Porch,PowderRm,SeeRem
Level 2:
4+Bedrms,BathMain,BathOthr,SeeRem
Level 3:
n/a
Level Other:
n/a
Room Features
Kitchen:
Center Island, Eat-In Kitchen, Pantry, See Remarks
Dining Room:
Formal Dining Room
Master Bedroom:
Full Bath, Walk-In Closet
Bath:
Jetted Tub, Stall Shower
Interior Features
Square Foot:
n/a
Year Renovated:
2024
Basement:
Yes - Full, Unfinished, Walkout
Full Baths:
2
Half Baths:
1
Appliances:
Carbon Monoxide Detector, Dishwasher, Dryer, Refrigerator, Washer
Flooring:
Carpeting, Wood
Fireplaces:
1
Fireplace:
Family Room
Interior:
Blinds, Carbon Monoxide Detector, Cathedral Ceiling, Fire Extinguisher, Smoke Detector, Walk-In Closet
Exterior Features
Garage Space:
2-Car
Garage:
Attached Garage, Garage Door Opener
Driveway:
1 Car Width, Blacktop
Roof:
Asphalt Shingle
Exterior:
Vinyl Siding
Swimming Pool:
No
Pool:
n/a
Utilities
Heating System:
1 Unit, Forced Hot Air
Heating Source:
Gas-Natural
Cooling:
1 Unit, Central Air
Water Heater:
Gas
Water:
Public Water
Sewer:
Public Sewer
Services:
n/a
Lot Features
Acres:
0.83
Lot Dimensions:
n/a
Lot Features:
Corner, Open Lot
School Information
Elementary:
n/a
Middle:
n/a
High School:
N.HUNTERDN
Community Information
County:
Hunterdon
Town:
Clinton Twp.
Neighborhood:
Glen Meadows
Application Fee:
n/a
Association Fee:
$150 - Annually
Fee Includes:
Maintenance-Common Area
Amenities:
n/a
Pets:
n/a
Financial Considerations
List Price:
$925,000
Tax Amount:
$15,411
Land Assessment:
$121,900
Build. Assessment:
$411,100
Total Assessment:
$533,000
Tax Rate:
2.98
Tax Year:
2024
Ownership Type:
Fee Simple
Listing Information
MLS ID:
3954348
List Date:
04-02-2025
Days On Market:
3
Listing Broker:
COLDWELL BANKER REALTY
Listing Agent:















































Request More Information
Shawn and Diane Fox
RE/MAX American Dream
3108 Route 10 West
Denville, NJ 07834
Call: (973) 277-7853
Web: FoxHomeHunter.com

