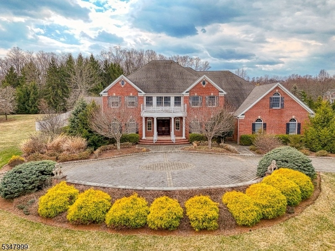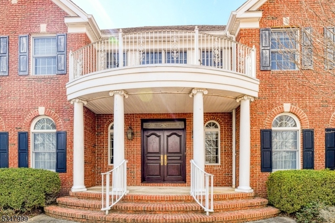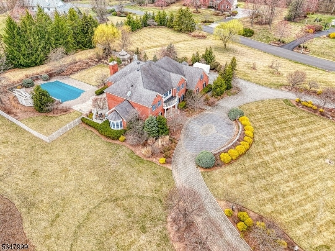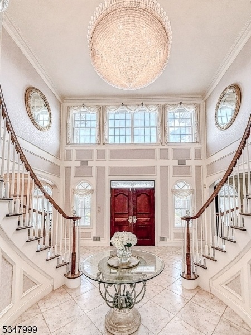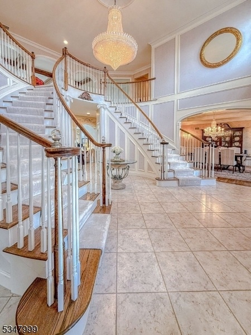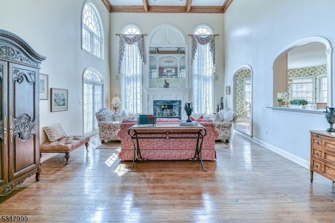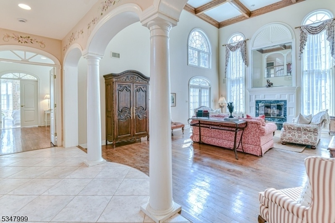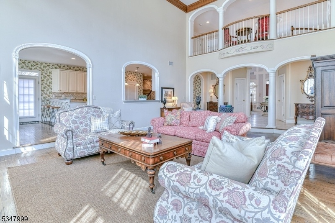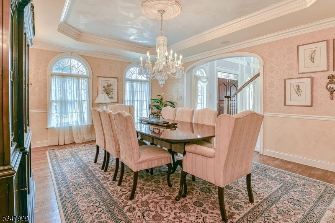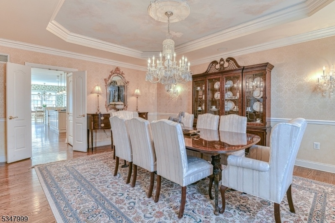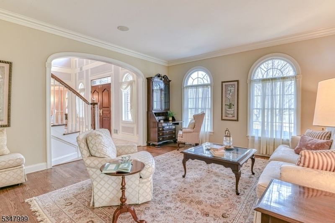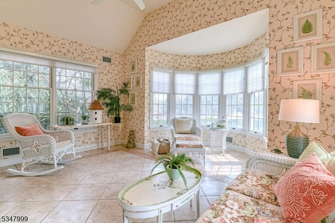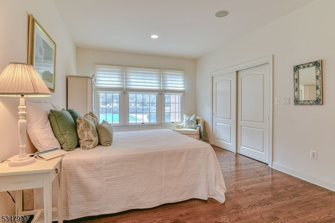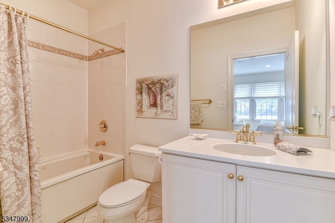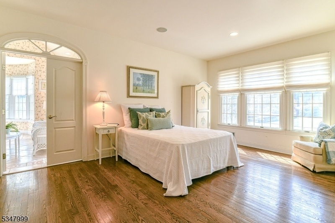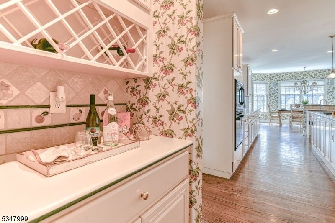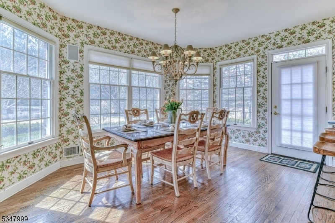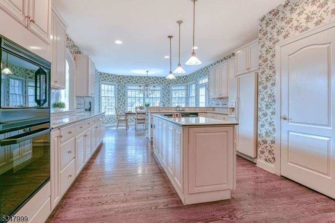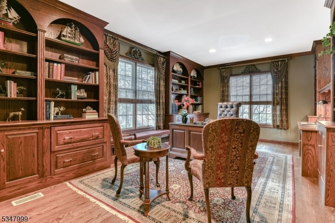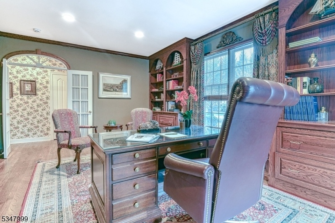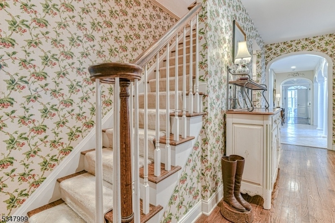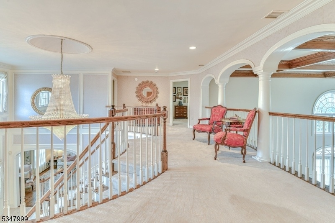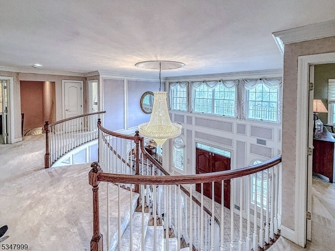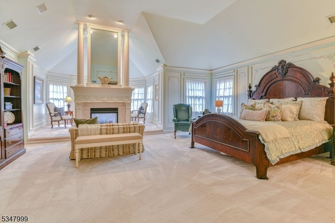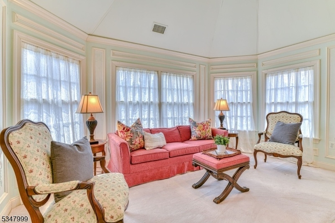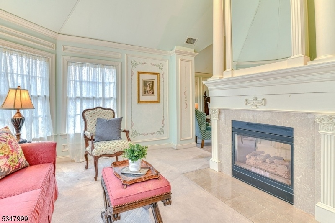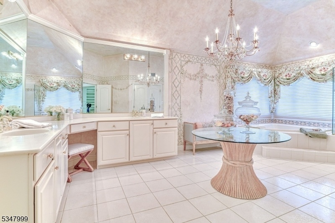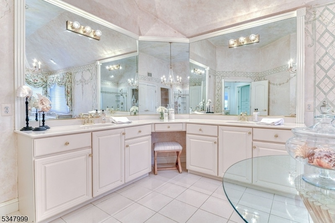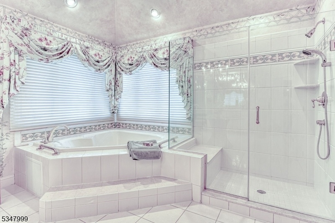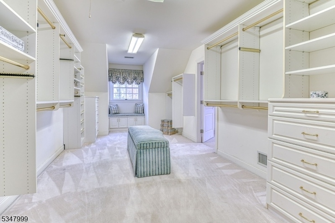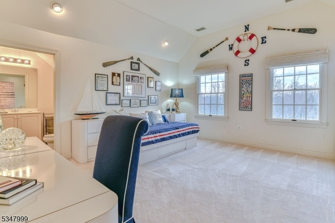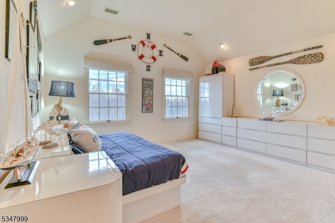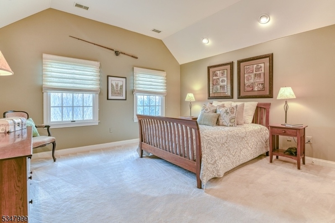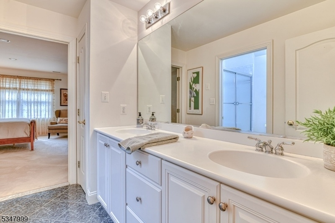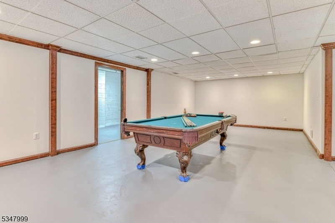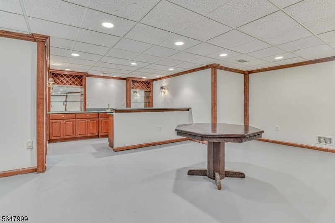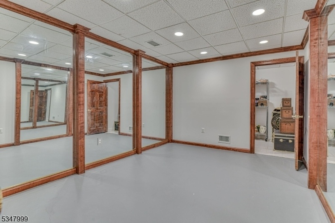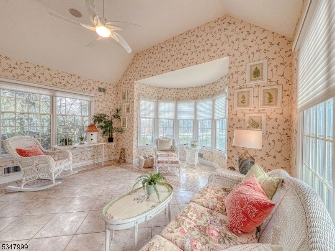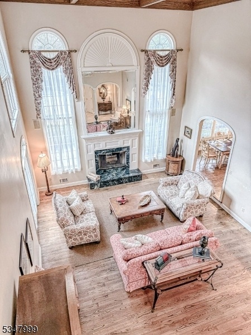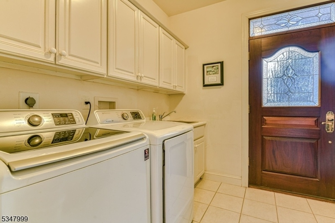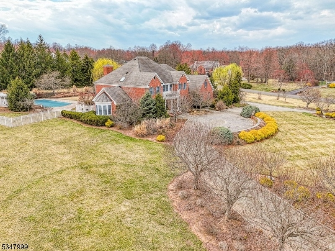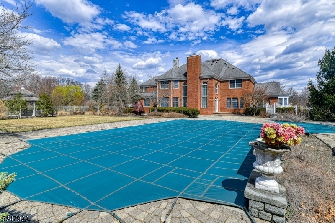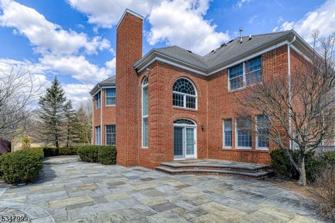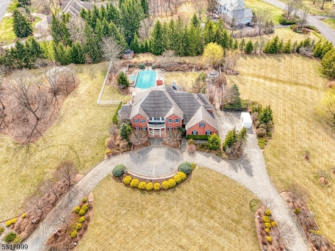58 High Meadow Ln
Bernards Twp, NJ 07920
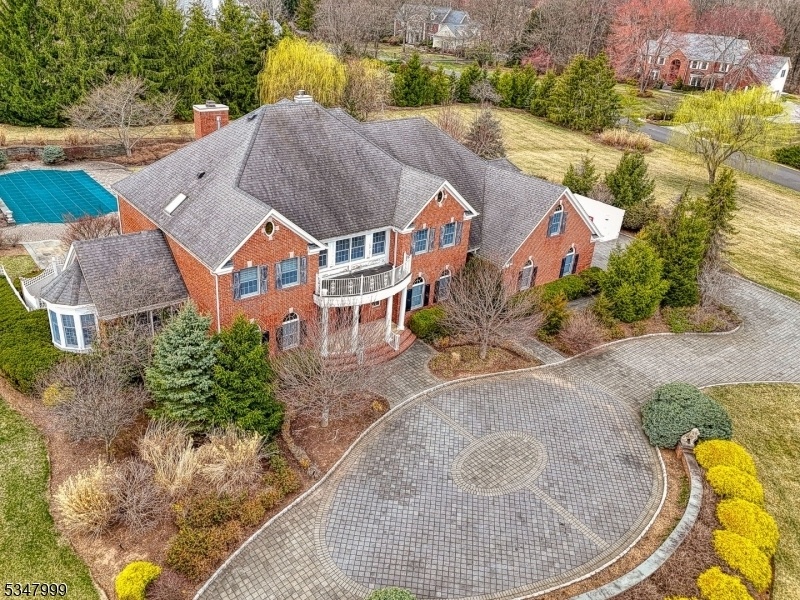
Price: $2,375,000
GSMLS: 3954320Type: Single Family
Style: Colonial
Beds: 5
Baths: 5 Full
Garage: 3-Car
Year Built: 1997
Acres: 2.73
Property Tax: $32,306
Description
Welcome To 58 High Meadow Lane An Exceptional Custom Estate In The 29-home Beacon Manor Enclave In The Hills Of Basking Ridge. Situated On A Beautifully Custom Designed Landscaped Private 2.73-acre Lot, This North-facing Brick Home Features A Heated Inground Pool With Spa And Waterfall, Custom Paver Double Wide Driveway, And Resort-like Outdoor Living With Pergola, 3 Tiered Fountain, Gazebo And Pool House. Inside, Enjoy A Dramatic Double Staircase Grand Foyer With 2-story Family Room With Beamed Ceilings And Fireplace, A Sun Drenched Conservatory, Custom Richly Shelved Wood Library, First-floor Bedroom With Full Bath, Spacious Kitchen With Breakfast Nook And Butler's Pantry, Formal Dining Room With Custom Painted Tray Ceiling. Upstairs, A Verona Balcony Overlooks Both The Foyer And Family Room. The Luxurious Primary Suite Includes A Private Sitting Room With See Through Fireplace, Spa Like Bath With Dressing Room, And Enormous Walk-in Closet. The Mostly Finished Basement Includes A 42 X 28 Rec Room With Custom Trim, Wet Bar, Exercise Room, Den, And Full Bath. Unmatched Custom Craftsmanship Abounds. The Home Is Serviced By A 3-zone Central Heating And Air Conditioning System, And The Yard Has A 12-zone Commercial Grade 2 Inch Sprinkler System. Prime Central Location Near Route 78 & 287 Highways And Direct Train Service To Nyc. **multiple Offers Has Been Received On This Property. Seller Requests That All Highest, Best & Final Offers Are Submitted By Monday 4/14 By 5pm**
Rooms Sizes
Kitchen:
16x15 First
Dining Room:
19x15 First
Living Room:
17x15 First
Family Room:
20x18 First
Den:
14x7 Basement
Bedroom 1:
21x21 Second
Bedroom 2:
16x15 Second
Bedroom 3:
14x13 Second
Bedroom 4:
15x14 Ground
Room Levels
Basement:
Bath(s) Other, Den, Exercise Room, Rec Room
Ground:
n/a
Level 1:
1Bedroom,BathOthr,Breakfst,Conserv,DiningRm,FamilyRm,Foyer,GarEnter,Kitchen,Library,LivingRm,MudRoom,SeeRem
Level 2:
4+Bedrms,BathMain,BathOthr,SittngRm
Level 3:
n/a
Level Other:
n/a
Room Features
Kitchen:
Center Island, Eat-In Kitchen, Pantry, Separate Dining Area
Dining Room:
Formal Dining Room
Master Bedroom:
Dressing Room, Fireplace, Full Bath, Sitting Room, Walk-In Closet
Bath:
Jetted Tub, Stall Shower And Tub
Interior Features
Square Foot:
5,863
Year Renovated:
n/a
Basement:
Yes - Finished-Partially, Full
Full Baths:
5
Half Baths:
0
Appliances:
Central Vacuum, Cooktop - Gas, Dishwasher, Dryer, Microwave Oven, Refrigerator, Wall Oven(s) - Gas
Flooring:
n/a
Fireplaces:
2
Fireplace:
Bedroom 1, Family Room
Interior:
BarWet,CeilBeam,CeilCath,CeilHigh,JacuzTyp,Skylight,StallShw,StallTub,WlkInCls,WndwTret
Exterior Features
Garage Space:
3-Car
Garage:
Attached Garage, Oversize Garage
Driveway:
2 Car Width, Paver Block, See Remarks
Roof:
Composition Shingle
Exterior:
Brick
Swimming Pool:
Yes
Pool:
Heated, In-Ground Pool, Outdoor Pool
Utilities
Heating System:
2 Units, Forced Hot Air, Multi-Zone
Heating Source:
Gas-Natural
Cooling:
3 Units, Central Air
Water Heater:
Gas
Water:
Public Water
Sewer:
Public Sewer
Services:
n/a
Lot Features
Acres:
2.73
Lot Dimensions:
n/a
Lot Features:
Corner
School Information
Elementary:
MTPROSPECT
Middle:
W ANNIN
High School:
RIDGE
Community Information
County:
Somerset
Town:
Bernards Twp.
Neighborhood:
Beacon Manor
Application Fee:
n/a
Association Fee:
$55 - Monthly
Fee Includes:
Maintenance-Common Area, See Remarks
Amenities:
Club House, Pool-Outdoor, Tennis Courts
Pets:
Yes
Financial Considerations
List Price:
$2,375,000
Tax Amount:
$32,306
Land Assessment:
$584,600
Build. Assessment:
$1,466,600
Total Assessment:
$2,051,200
Tax Rate:
1.78
Tax Year:
2024
Ownership Type:
Fee Simple
Listing Information
MLS ID:
3954320
List Date:
04-01-2025
Days On Market:
0
Listing Broker:
ERA QUEEN CITY REALTY
Listing Agent:
Bill Flagg
Request More Information
Shawn and Diane Fox
RE/MAX American Dream
3108 Route 10 West
Denville, NJ 07834
Call: (973) 277-7853
Web: FoxHomeHunter.com
