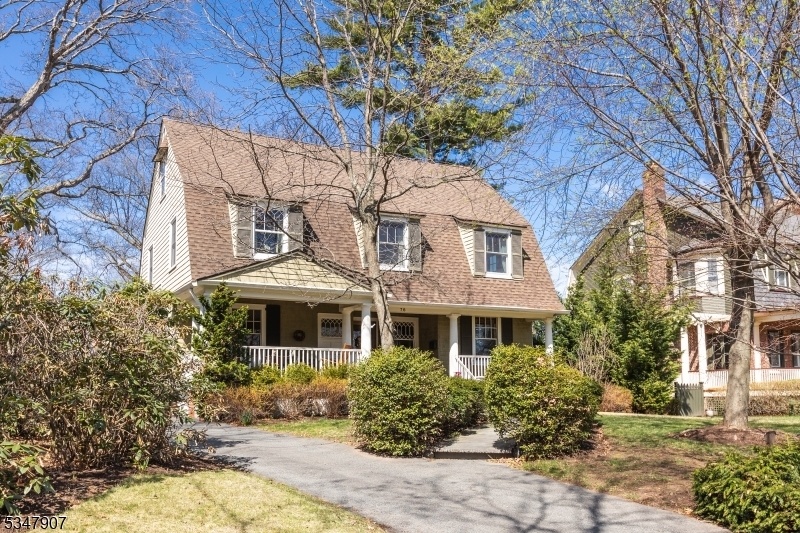76 Highland Ave
Glen Ridge Boro Twp, NJ 07028















































Price: $1,499,000
GSMLS: 3954308Type: Single Family
Style: Colonial
Beds: 7
Baths: 2 Full & 1 Half
Garage: 2-Car
Year Built: 1893
Acres: 0.00
Property Tax: $34,094
Description
This Stunning East-west-facing Farmhouse Blends Historic Charm With Modern Comfort, Set On A Picturesque Street With Belgian Block Curbs And Sunrise-to-sunset Views. Traditional Elegance Greets You At The Inviting Front Porch And Carries Throughout The Home's Architectural Details. Inside, A Spacious Layout Includes A Living Room, Dining Room, Sunken Tv Room, Sunlit Eat-in Kitchen With Deck Access, And A Dedicated Office Ideal For Remote Work. Three Fireplaces On The Main Floor Add Cozy Ambiance. Upstairs, The Expansive Second Floor Offers A Luxurious Primary Suite With A Sitting Area, Four Additional Bedrooms, And Two Full Baths Perfect For Guests. The Third Floor Adds Versatility With Two More Bedrooms And Storage Space. A Partially Finished Basement Features A Play Area, Dart Room, Pool Room, And Workshop, Providing Room For Hobbies And Recreation. Outside, Enjoy A Detached 2-car Garage, Tool Shed With Deck, And A Pergola Overlooking The Large Backyard, Ideal For Entertaining Or Quiet Evenings Under Vibrant Skies. Located In A Sought After Neighborhood With Top Rated Glen Ridge Schools And Easy Nyc Access, This Exceptional Home Offers The Perfect Mix Of Suburban Peace And City Convenience.
Rooms Sizes
Kitchen:
First
Dining Room:
First
Living Room:
First
Family Room:
First
Den:
First
Bedroom 1:
Second
Bedroom 2:
Second
Bedroom 3:
Second
Bedroom 4:
Second
Room Levels
Basement:
Utility Room, Workshop
Ground:
Porch
Level 1:
n/a
Level 2:
n/a
Level 3:
n/a
Level Other:
n/a
Room Features
Kitchen:
Center Island, Separate Dining Area
Dining Room:
Formal Dining Room
Master Bedroom:
Sitting Room, Walk-In Closet
Bath:
n/a
Interior Features
Square Foot:
n/a
Year Renovated:
n/a
Basement:
Yes - Full, Partial
Full Baths:
2
Half Baths:
1
Appliances:
Carbon Monoxide Detector, Cooktop - Gas, Dishwasher, Refrigerator, Wall Oven(s) - Electric, Washer
Flooring:
Wood
Fireplaces:
4
Fireplace:
Bedroom 1, Wood Burning
Interior:
Beam Ceilings, Carbon Monoxide Detector, High Ceilings, Smoke Detector, Walk-In Closet
Exterior Features
Garage Space:
2-Car
Garage:
Detached Garage
Driveway:
1 Car Width, Blacktop, Off-Street Parking
Roof:
Asphalt Shingle
Exterior:
Clapboard
Swimming Pool:
n/a
Pool:
n/a
Utilities
Heating System:
Radiators - Steam
Heating Source:
OilAbOut
Cooling:
1 Unit
Water Heater:
Gas
Water:
Public Water
Sewer:
Public Sewer
Services:
Cable TV
Lot Features
Acres:
0.00
Lot Dimensions:
75X319 IRR
Lot Features:
Level Lot
School Information
Elementary:
FOREST
Middle:
RIDGEWOOD
High School:
GLEN RIDGE
Community Information
County:
Essex
Town:
Glen Ridge Boro Twp.
Neighborhood:
n/a
Application Fee:
n/a
Association Fee:
n/a
Fee Includes:
n/a
Amenities:
n/a
Pets:
n/a
Financial Considerations
List Price:
$1,499,000
Tax Amount:
$34,094
Land Assessment:
$415,300
Build. Assessment:
$582,200
Total Assessment:
$997,500
Tax Rate:
3.42
Tax Year:
2024
Ownership Type:
Fee Simple
Listing Information
MLS ID:
3954308
List Date:
04-01-2025
Days On Market:
16
Listing Broker:
WEST OF HUDSON REAL ESTATE
Listing Agent:















































Request More Information
Shawn and Diane Fox
RE/MAX American Dream
3108 Route 10 West
Denville, NJ 07834
Call: (973) 277-7853
Web: FoxHomeHunter.com

