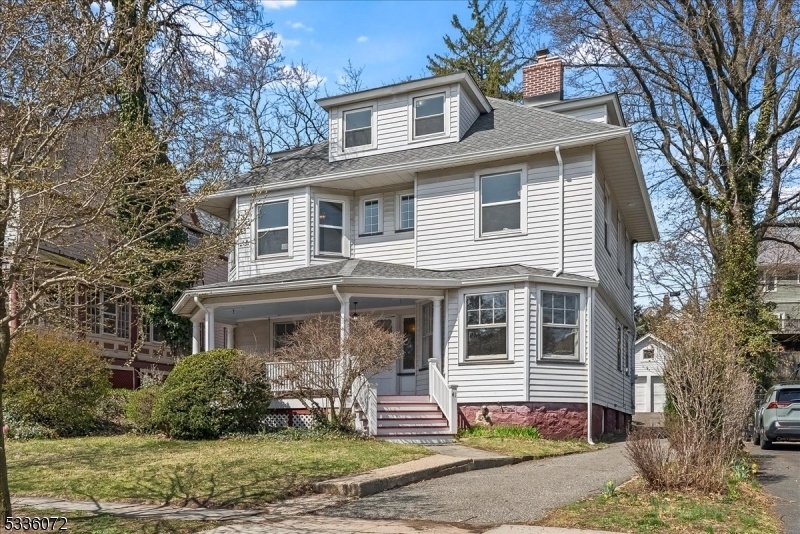41 Gates Ave
Montclair Twp, NJ 07042










































Price: $789,000
GSMLS: 3954306Type: Single Family
Style: Colonial
Beds: 5
Baths: 2 Full & 2 Half
Garage: 2-Car
Year Built: 1902
Acres: 0.00
Property Tax: $14,421
Description
Set Right In The Heart Of Vibrant Downtown Montclair, This Spacious Home Boasts High Ceilings, Large Rooms, Lots Of Great Updates, Gorgeous Original Details, A Deep, Native Plant-filled Property And A Dream Location! The Welcoming Front Porch Will Be A Favorite Spot This Summer. Original Stained Glass, Working Pocket Doors, Lattice Windows, And Other Details Fill This House With Character. Plenty Of Room To Entertain On The First Floor, With Large, Light-filled Dining, Living And Family Room Spaces, Eat-in Kitchen, Full Bath, And Enclosed Back Porch Leading Out To The Deck And Garden. On The Second Floor, You'll Find 4 Large Rooms - 3 Bedrooms And An Office - Original Built-in Linen Wardrobe And Full Bath. The Third Floor Offers 2 More Bedrooms, A Half-bath (formerly Full Bath) And Attic Storage Space. The Basement Is Partially Finished, With High Ceilings And Loads Of Potential. The Property Is Lush, With Native Flowers And Shrubs, Winding Paths And Several Seating And Patio Areas. And, With Award Winning Restaurants, Festivals (jazz, Film, Literary And More), Galleries And Shops Just A Stone's Throw Away, You Could Not Ask For A Better Location. So Many Great Updates Already Done- New Roof (2023), New Furnace And Hot Water Heater (2022), New Windows On Most Of 2d And All Of 3d Fl, French Drains, New Dishwasher And Microwave (2024). 5 Blocks To Nyc Train. Welcome To Montclair!!
Rooms Sizes
Kitchen:
First
Dining Room:
First
Living Room:
First
Family Room:
First
Den:
n/a
Bedroom 1:
Second
Bedroom 2:
Second
Bedroom 3:
Second
Bedroom 4:
Third
Room Levels
Basement:
Laundry Room, Rec Room, Storage Room, Toilet, Utility Room, Walkout
Ground:
n/a
Level 1:
Bath Main, Dining Room, Family Room, Foyer, Kitchen, Living Room, Pantry, Porch
Level 2:
3 Bedrooms, Bath Main, Office
Level 3:
2 Bedrooms, Attic, Powder Room
Level Other:
n/a
Room Features
Kitchen:
Pantry
Dining Room:
Formal Dining Room
Master Bedroom:
n/a
Bath:
n/a
Interior Features
Square Foot:
n/a
Year Renovated:
n/a
Basement:
Yes - Finished-Partially, French Drain, Full
Full Baths:
2
Half Baths:
2
Appliances:
Carbon Monoxide Detector, Dishwasher, Dryer, Microwave Oven, Range/Oven-Gas, Refrigerator, Self Cleaning Oven, Sump Pump, Washer
Flooring:
Wood
Fireplaces:
1
Fireplace:
Living Room
Interior:
CODetect,SmokeDet,SoakTub,WlkInCls
Exterior Features
Garage Space:
2-Car
Garage:
Detached Garage, Loft Storage
Driveway:
1 Car Width
Roof:
Asphalt Shingle
Exterior:
Aluminum Siding
Swimming Pool:
n/a
Pool:
n/a
Utilities
Heating System:
1 Unit, Radiators - Steam
Heating Source:
OilAbIn
Cooling:
Ceiling Fan
Water Heater:
Gas
Water:
Public Water
Sewer:
Public Sewer
Services:
n/a
Lot Features
Acres:
0.00
Lot Dimensions:
56X147 IRR
Lot Features:
n/a
School Information
Elementary:
MAGNET
Middle:
MAGNET
High School:
MONTCLAIR
Community Information
County:
Essex
Town:
Montclair Twp.
Neighborhood:
n/a
Application Fee:
n/a
Association Fee:
n/a
Fee Includes:
n/a
Amenities:
n/a
Pets:
n/a
Financial Considerations
List Price:
$789,000
Tax Amount:
$14,421
Land Assessment:
$134,300
Build. Assessment:
$289,500
Total Assessment:
$423,800
Tax Rate:
3.40
Tax Year:
2024
Ownership Type:
Fee Simple
Listing Information
MLS ID:
3954306
List Date:
04-01-2025
Days On Market:
4
Listing Broker:
WEST OF HUDSON REAL ESTATE
Listing Agent:










































Request More Information
Shawn and Diane Fox
RE/MAX American Dream
3108 Route 10 West
Denville, NJ 07834
Call: (973) 277-7853
Web: FoxHomeHunter.com

