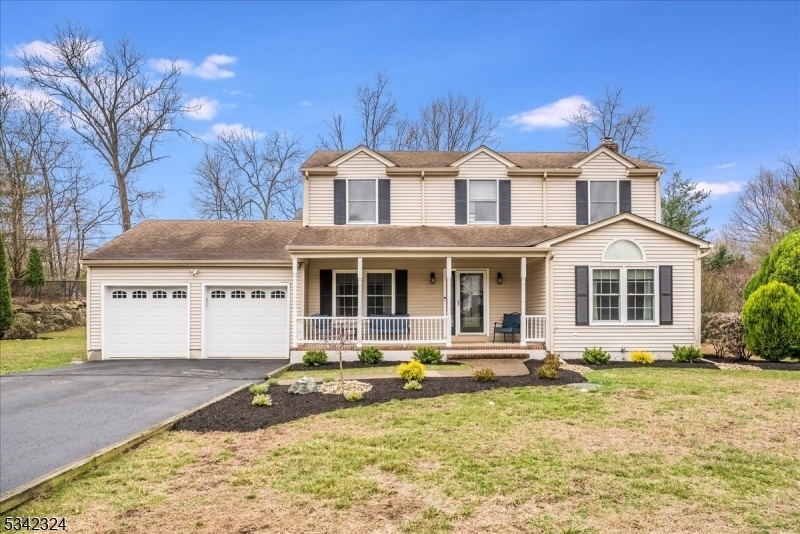18 Lauren Ct
Byram Twp, NJ 07874








































Price: $599,900
GSMLS: 3954273Type: Single Family
Style: Colonial
Beds: 4
Baths: 2 Full & 1 Half
Garage: 2-Car
Year Built: 1989
Acres: 0.45
Property Tax: $14,714
Description
Nestled On Nearly Half An Acre In A Peaceful Cul-de-sac, This Charming 4-bedroom, 2.5-bathroom Home Features An Inviting Front Porch And A Layout Ideal For Entertaining. Expansive Vaulted Ceilings And Skylights Flood The Great Room With Natural Light, And The Cozy Family Room Flows Into A Chef-inspired Kitchen, That Offers Abundant Cabinetry, Generous Counter Space, And Large L-shaped Island W/breakfast Bar. Elegant Formal Dining Room Features Hardwood Floors & Custom Moldings, While An Extra-large First-floor Bedroom/office Boasts A Partial Vaulted Ceiling, Hardwood Floors, And Large Window That Fills The Space With Natural Light. Convenient Laundry Room & Powder Room Complete The Main Level. Upstairs, Luxury Vinyl Flooring Leads To A Tranquil Master Suite With Walk-in Closet & Fully Renovated Master Bathroom Featuring Soaking Tub, Separate Shower, Dual Sinks & Granite Vanity Tops. Two Additional Spacious Bedrooms With Custom Closets Share The Full Hall Bath With Jetted Tub/shower. The Finished Lower Level, With Brand-new Carpeting, Offers A Recreation Room, Media Room, Game Room, And Pristine Storage Space With Workbench. Enjoy The Summer Months In The Beautiful Level, Fenced Backyard With Entertainment Size Patio & Inground Pool That Is Heated With Owned Solar Panels. Recent Upgrades Include 2 New Ac Units, High Efficiency Navien Tankless Heat/hot Water Heater, New Gas Oven & Dryer. Natural Gas, Public Water And Prime Location W/easy Access To Everything. Fireplace "as Is"
Rooms Sizes
Kitchen:
19x14 First
Dining Room:
13x11 First
Living Room:
n/a
Family Room:
16x14 First
Den:
n/a
Bedroom 1:
15x11 Second
Bedroom 2:
13x10 Second
Bedroom 3:
12x11 Second
Bedroom 4:
19x13 First
Room Levels
Basement:
GameRoom,RecRoom,Storage,Workshop
Ground:
n/a
Level 1:
1 Bedroom, Dining Room, Family Room, Foyer, Great Room, Kitchen, Powder Room
Level 2:
3 Bedrooms, Bath Main, Bath(s) Other
Level 3:
n/a
Level Other:
n/a
Room Features
Kitchen:
Breakfast Bar, Eat-In Kitchen
Dining Room:
Formal Dining Room
Master Bedroom:
Full Bath, Walk-In Closet
Bath:
Soaking Tub, Stall Shower
Interior Features
Square Foot:
n/a
Year Renovated:
n/a
Basement:
Yes - Finished, Full
Full Baths:
2
Half Baths:
1
Appliances:
Carbon Monoxide Detector, Dishwasher, Dryer, Range/Oven-Gas, Refrigerator, Washer
Flooring:
Tile, Vinyl-Linoleum, Wood
Fireplaces:
1
Fireplace:
Pellet Stove, See Remarks
Interior:
Blinds,CODetect,FireExtg,CeilHigh,JacuzTyp,Skylight,SmokeDet,WlkInCls,WndwTret
Exterior Features
Garage Space:
2-Car
Garage:
Attached Garage, Garage Door Opener
Driveway:
2 Car Width, Blacktop
Roof:
Asphalt Shingle
Exterior:
Vinyl Siding
Swimming Pool:
Yes
Pool:
Heated, In-Ground Pool, Liner
Utilities
Heating System:
1 Unit, Baseboard - Hotwater, Multi-Zone
Heating Source:
GasNatur,SolarOwn
Cooling:
2 Units, Central Air
Water Heater:
Gas
Water:
Public Water
Sewer:
Septic 4 Bedroom Town Verified
Services:
Cable TV Available
Lot Features
Acres:
0.45
Lot Dimensions:
n/a
Lot Features:
Level Lot, Open Lot
School Information
Elementary:
BYRAM LKS
Middle:
BYRAM INTR
High School:
LENAPE VLY
Community Information
County:
Sussex
Town:
Byram Twp.
Neighborhood:
n/a
Application Fee:
n/a
Association Fee:
n/a
Fee Includes:
n/a
Amenities:
n/a
Pets:
n/a
Financial Considerations
List Price:
$599,900
Tax Amount:
$14,714
Land Assessment:
$131,000
Build. Assessment:
$253,200
Total Assessment:
$384,200
Tax Rate:
3.83
Tax Year:
2024
Ownership Type:
Fee Simple
Listing Information
MLS ID:
3954273
List Date:
04-01-2025
Days On Market:
0
Listing Broker:
RE/MAX HERITAGE PROPERTIES
Listing Agent:








































Request More Information
Shawn and Diane Fox
RE/MAX American Dream
3108 Route 10 West
Denville, NJ 07834
Call: (973) 277-7853
Web: FoxHomeHunter.com

