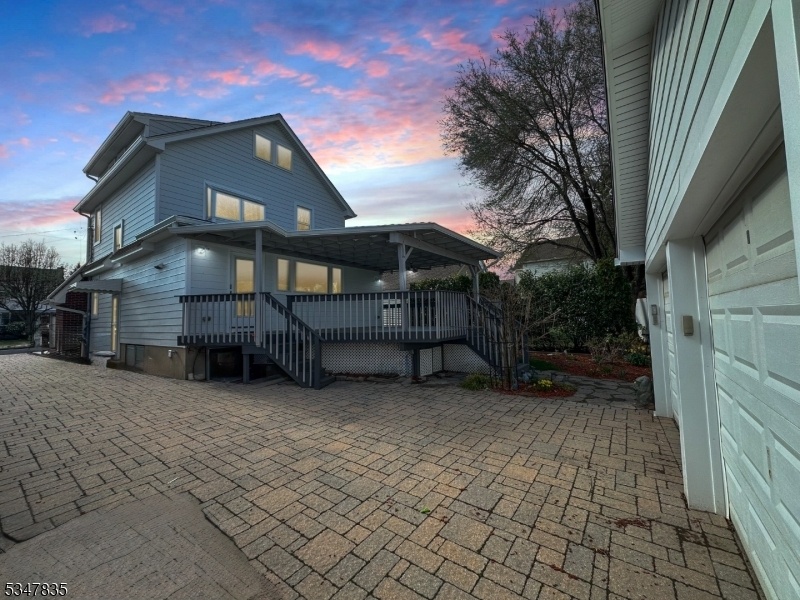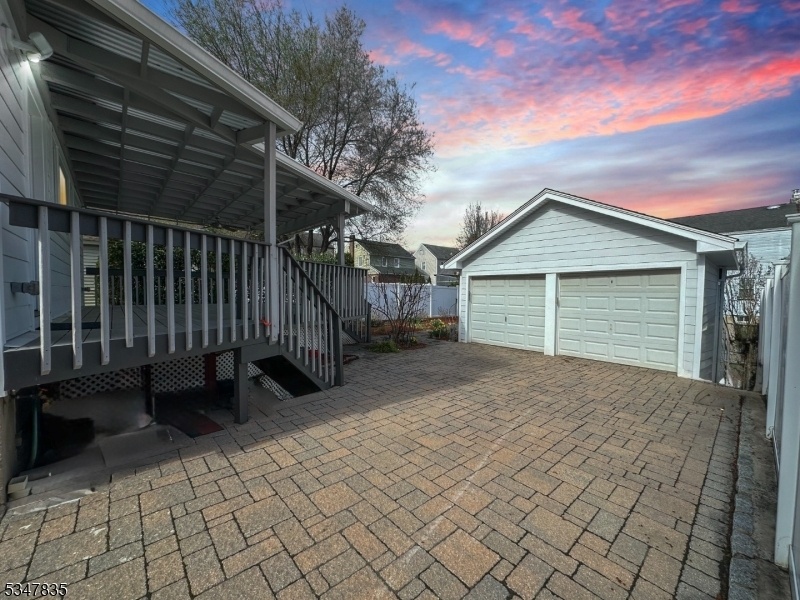1044 Kensington Ter
Union Twp, NJ 07083
































Price: $649,999
GSMLS: 3954263Type: Single Family
Style: Colonial
Beds: 4
Baths: 2 Full & 1 Half
Garage: 2-Car
Year Built: Unknown
Acres: 0.11
Property Tax: $10,013
Description
Larchmont Section Of Union - Custom Colonial W/ Amazing Upgrades Including New Chef Modern Kitchen W/ Custom Cabinetry, Lg Center Island & Dry Bar, Ss Appliances, Thermador Oven, Quartz Counter. Kitchen Leads To A Large Covered Deck (with Gas Line For Bbq) Perfect For Entertaining W/ Solid Pergola Cover W/ Lighting. 1/2 Bath (new 2019) Off Kitchen Plus A Wide Living Rm W/ Wood Burning Fireplace. 2nd Flr Has All New Windows 3 Bedrooms. The 3rd Floor Is Very Spacious Loft Style Room W/ Sky Lights, Freshly Refinished Hardwood Floors. Basement Is Semifinished W/ 1 Full Bath Incorporated Into The Laundry Room (washer / Dryer Included), Basement Also Has Utlity Room / Workshop As Well As Large Family Room W/ Recessed And Track Lighting. Basement Can Be Accessed From The Side Door As Well. Home Has New Hardi Plank Cement Board Siding As Well As Large 6" Gutters. Gas Heat W/ Radiators & Central Air - Complete Paver Driveway & Walkway Leading To The Large 2 Car Garage. - Sewer Line Has Recently Been Redone All The Way To The Curb. Electrical Panel Is Upgraded With 200 Amps - All Appliances Included --- Lot 40x115 -- Low Taxes Only 10k -- Sqft 2,410 All Levels
Rooms Sizes
Kitchen:
12x15 First
Dining Room:
10x19 First
Living Room:
23x12 First
Family Room:
13x22 Basement
Den:
n/a
Bedroom 1:
13x12 Second
Bedroom 2:
12x12 Second
Bedroom 3:
10x8 Second
Bedroom 4:
16x25 Third
Room Levels
Basement:
BathOthr,Laundry,Leisure,Workshop
Ground:
n/a
Level 1:
Bath(s) Other, Dining Room, Foyer, Kitchen, Living Room
Level 2:
3 Bedrooms, Bath Main
Level 3:
Loft
Level Other:
n/a
Room Features
Kitchen:
Eat-In Kitchen
Dining Room:
n/a
Master Bedroom:
n/a
Bath:
n/a
Interior Features
Square Foot:
n/a
Year Renovated:
2019
Basement:
Yes - Finished-Partially
Full Baths:
2
Half Baths:
1
Appliances:
Carbon Monoxide Detector, Dishwasher, Kitchen Exhaust Fan, Microwave Oven, Range/Oven-Gas, Refrigerator, Sump Pump
Flooring:
Tile, Vinyl-Linoleum, Wood
Fireplaces:
1
Fireplace:
Living Room
Interior:
Blinds,CODetect,Drapes,HotTub,SecurSys,SmokeDet,StallTub
Exterior Features
Garage Space:
2-Car
Garage:
Detached Garage
Driveway:
1 Car Width, Paver Block
Roof:
Asphalt Shingle
Exterior:
Brick,ConcBrd
Swimming Pool:
No
Pool:
n/a
Utilities
Heating System:
1 Unit, Radiators - Hot Water
Heating Source:
Gas-Natural
Cooling:
1 Unit, Central Air
Water Heater:
Gas
Water:
Public Water
Sewer:
Public Sewer
Services:
Garbage Included
Lot Features
Acres:
0.11
Lot Dimensions:
40X115
Lot Features:
Level Lot
School Information
Elementary:
BattleHill
Middle:
n/a
High School:
Union
Community Information
County:
Union
Town:
Union Twp.
Neighborhood:
New Larchmont
Application Fee:
n/a
Association Fee:
n/a
Fee Includes:
n/a
Amenities:
n/a
Pets:
Yes
Financial Considerations
List Price:
$649,999
Tax Amount:
$10,013
Land Assessment:
$17,000
Build. Assessment:
$27,800
Total Assessment:
$44,800
Tax Rate:
22.35
Tax Year:
2024
Ownership Type:
Fee Simple
Listing Information
MLS ID:
3954263
List Date:
04-01-2025
Days On Market:
0
Listing Broker:
RE/MAX LIFETIME REALTORS
Listing Agent:
































Request More Information
Shawn and Diane Fox
RE/MAX American Dream
3108 Route 10 West
Denville, NJ 07834
Call: (973) 277-7853
Web: FoxHomeHunter.com

