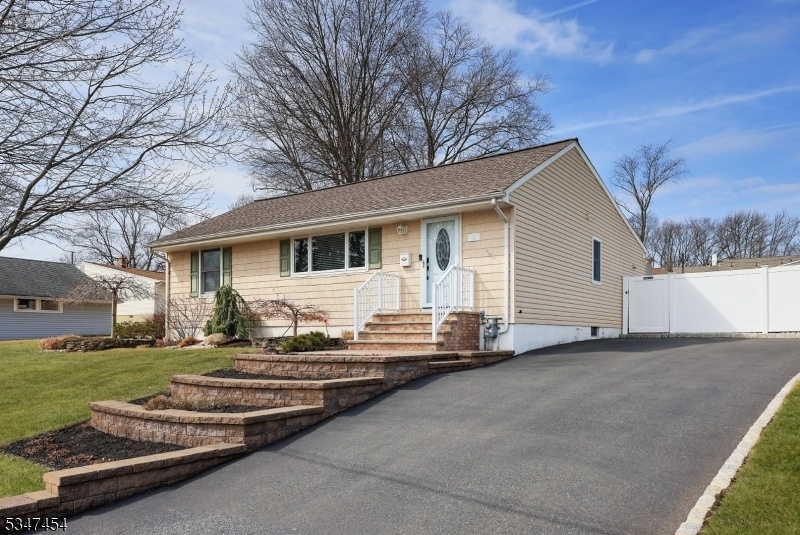1 Clauss Rd
Clark Twp, NJ 07066



































Price: $775,000
GSMLS: 3954261Type: Single Family
Style: Ranch
Beds: 3
Baths: 2 Full & 1 Half
Garage: No
Year Built: 1951
Acres: 0.17
Property Tax: $10,047
Description
This Beautifully Updated Ranch-style Home Seamlessly Blends Modern Features With Classic Appeal. With 3 Bedrooms And 2.5 Bathrooms, The Home Is Full Of Thoughtful Upgrades. Hardwood Floors Flow Throughout, And Smart Features Like A Nest Thermostat, Smart Led Recessed Lighting, And A Smart Door Lock Add A Touch Of Modern Sophistication. Central Air Ensures Year-round Comfort, While The Location Just A Block Away From An Elementary School Adds Added Convenience. From The Front, The Home's Size Is Deceiving. Step Inside Through The Inviting Living Room, Where Warm Hardwood Floors And Recessed Lighting Set The Tone For The Rest Of The Home. Just Beyond, The Spacious Gourmet Eat-in Kitchen Has Stunning Granite Countertops, Rich Cherry Cabinets, A Two-tier Island With Seating, And Ge Stainless Steel Appliances. Adjacent To The Kitchen, A Dedicated Home Office Space Provides The Perfect Spot For Working From Home. The Vaulted Ceilings In The Primary Bedroom Creates An Airy, Expansive Feel, Complete With An Ensuite Bathroom And A Walk-in Closet. The Finished Basement Offers An Ample Amount Of Space, Perfect For Entertaining Or Relaxation, Featuring A Custom-built Oak Bar With Seating For Five, Luxury Vinyl Plank Flooring, A Separate Home Gym Space, And A Laundry Room For Added Convenience. The Large Backyard With 6' Privacy Fence Is Perfect For Outdoor Relaxation And Entertaining, With A Paver Patio And A Shed For Extra Storage. This Home Has It All Style, Function, And Location!
Rooms Sizes
Kitchen:
19x14 First
Dining Room:
n/a
Living Room:
24x11 First
Family Room:
33x21 Basement
Den:
n/a
Bedroom 1:
17x15 First
Bedroom 2:
13x11 First
Bedroom 3:
13x10 First
Bedroom 4:
n/a
Room Levels
Basement:
Bath(s) Other, Exercise Room, Family Room, Laundry Room, Storage Room
Ground:
n/a
Level 1:
3 Bedrooms, Bath Main, Bath(s) Other, Kitchen, Living Room, Office
Level 2:
n/a
Level 3:
n/a
Level Other:
n/a
Room Features
Kitchen:
Center Island, Eat-In Kitchen
Dining Room:
n/a
Master Bedroom:
Full Bath, Walk-In Closet
Bath:
n/a
Interior Features
Square Foot:
n/a
Year Renovated:
n/a
Basement:
Yes - Finished
Full Baths:
2
Half Baths:
1
Appliances:
Carbon Monoxide Detector, Dishwasher, Dryer, Microwave Oven, Range/Oven-Gas, Refrigerator, Sump Pump, Washer
Flooring:
Tile, Vinyl-Linoleum, Wood
Fireplaces:
No
Fireplace:
n/a
Interior:
BarDry,Blinds,CODetect,FireExtg,CeilHigh,Skylight,SmokeDet,TubShowr,WlkInCls
Exterior Features
Garage Space:
No
Garage:
n/a
Driveway:
2 Car Width, Blacktop
Roof:
Asphalt Shingle
Exterior:
Vinyl Siding
Swimming Pool:
n/a
Pool:
n/a
Utilities
Heating System:
1 Unit, Forced Hot Air
Heating Source:
Gas-Natural
Cooling:
1 Unit, Central Air
Water Heater:
Gas
Water:
Public Water
Sewer:
Public Sewer
Services:
Cable TV Available, Garbage Extra Charge
Lot Features
Acres:
0.17
Lot Dimensions:
66X110
Lot Features:
n/a
School Information
Elementary:
Valley RD
Middle:
Kumpf M.S.
High School:
Johnson HS
Community Information
County:
Union
Town:
Clark Twp.
Neighborhood:
n/a
Application Fee:
n/a
Association Fee:
n/a
Fee Includes:
n/a
Amenities:
n/a
Pets:
Yes
Financial Considerations
List Price:
$775,000
Tax Amount:
$10,047
Land Assessment:
$250,600
Build. Assessment:
$203,200
Total Assessment:
$453,800
Tax Rate:
2.21
Tax Year:
2024
Ownership Type:
Fee Simple
Listing Information
MLS ID:
3954261
List Date:
04-01-2025
Days On Market:
7
Listing Broker:
WEICHERT REALTORS
Listing Agent:



































Request More Information
Shawn and Diane Fox
RE/MAX American Dream
3108 Route 10 West
Denville, NJ 07834
Call: (973) 277-7853
Web: FoxHomeHunter.com

