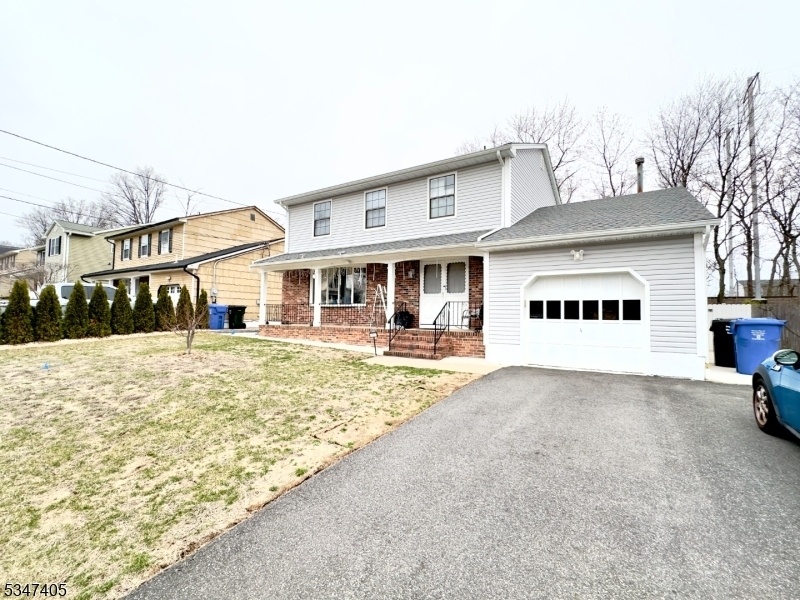52 Westside Ave
Woodbridge Twp, NJ 07001









































Price: $680,000
GSMLS: 3954187Type: Single Family
Style: Colonial
Beds: 3
Baths: 3 Full & 1 Half
Garage: 1-Car
Year Built: 1984
Acres: 0.15
Property Tax: $12,527
Description
A Comfortable Home In A Quiet Residential Setting. Located At The End Of A Peaceful Cul-de-sac In A Quiet Neighborhood, This Well-cared-for Colonial Offers Privacy, Space, And A Calm Atmosphere. The 60 X 110 Lot Provides A Generous Setting With Room To Enjoy Both Inside And Out. The Main Level Features A Bright, Formal Living Room, A Separate Dining Room Perfect For Gatherings, A Functional Eat-in Kitchen With A Pantry For Storage, And A Cozy Family Room With Sliding Doors Leading To The Backyard. A Convenient Half Bathroom Is Also Located On This Floor. Natural Light Fills The Home, Creating A Warm And Welcoming Feel Throughout The Day. Upstairs, You'll Find All Three Bedrooms, Including A Spacious Primary Suite With Two Closets And A Private Full Bathroom. A Second Full Bathroom Serves The Other Two Bedrooms. The Finished Basement Adds Valuable Space For A Recreation Room, Office, Gym, Or Playroom. It Also Includes A Laundry Area And Two Sump Pumps For Added Protection And Peace Of Mind. The Fenced-in Backyard Offers Great Potential For Gardening, Entertaining, Or Simply Relaxing Outdoors In Total Privacy. Recent Updates Include New Floors, A New Roof, New Siding, And A Central Air System, All Replaced Less Than Three Years Ago. An Attached Garage With Interior Access Adds Daily Convenience. This Move-in-ready Home Offers Comfort, Space, And A Truly Peaceful Setting Just Minutes From The Avenel Train Station. Come Take A Look And Picture Yourself Living Here Every Day.
Rooms Sizes
Kitchen:
First
Dining Room:
First
Living Room:
First
Family Room:
Ground
Den:
n/a
Bedroom 1:
Second
Bedroom 2:
Second
Bedroom 3:
Second
Bedroom 4:
n/a
Room Levels
Basement:
Bath(s) Other, Laundry Room, Rec Room, Utility Room
Ground:
Family Room
Level 1:
Bath(s) Other, Dining Room, Kitchen, Living Room
Level 2:
3 Bedrooms, Bath Main, Bath(s) Other
Level 3:
n/a
Level Other:
GarEnter
Room Features
Kitchen:
Eat-In Kitchen
Dining Room:
Formal Dining Room
Master Bedroom:
Full Bath
Bath:
Stall Shower, Tub Shower
Interior Features
Square Foot:
n/a
Year Renovated:
2022
Basement:
Yes - Full
Full Baths:
3
Half Baths:
1
Appliances:
Carbon Monoxide Detector, Dishwasher, Microwave Oven, Range/Oven-Gas, Refrigerator, Sump Pump, Washer
Flooring:
Tile, Wood
Fireplaces:
No
Fireplace:
n/a
Interior:
Carbon Monoxide Detector, Fire Extinguisher, Smoke Detector
Exterior Features
Garage Space:
1-Car
Garage:
Attached Garage
Driveway:
2 Car Width, Blacktop, Driveway-Exclusive, Fencing, On-Street Parking
Roof:
Asphalt Shingle
Exterior:
Brick, Vinyl Siding
Swimming Pool:
No
Pool:
n/a
Utilities
Heating System:
1 Unit, Forced Hot Air
Heating Source:
Gas-Natural
Cooling:
1 Unit, Central Air
Water Heater:
n/a
Water:
Public Water
Sewer:
Public Sewer
Services:
Cable TV Available
Lot Features
Acres:
0.15
Lot Dimensions:
60X110
Lot Features:
Level Lot
School Information
Elementary:
AVENEL ST.
Middle:
AVENEL
High School:
WOODBRG HS
Community Information
County:
Middlesex
Town:
Woodbridge Twp.
Neighborhood:
n/a
Application Fee:
n/a
Association Fee:
n/a
Fee Includes:
n/a
Amenities:
n/a
Pets:
n/a
Financial Considerations
List Price:
$680,000
Tax Amount:
$12,527
Land Assessment:
$22,500
Build. Assessment:
$79,900
Total Assessment:
$102,400
Tax Rate:
11.63
Tax Year:
2024
Ownership Type:
Fee Simple
Listing Information
MLS ID:
3954187
List Date:
03-29-2025
Days On Market:
164
Listing Broker:
JILL GUZMAN REALTY
Listing Agent:









































Request More Information
Shawn and Diane Fox
RE/MAX American Dream
3108 Route 10 West
Denville, NJ 07834
Call: (973) 277-7853
Web: FoxHomeHunter.com

