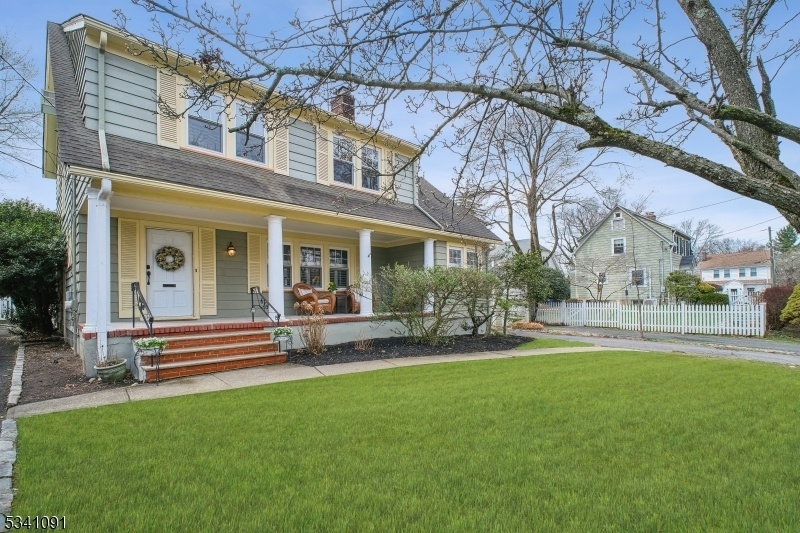17 Douglas Pl
Verona Twp, NJ 07044
































Price: $659,000
GSMLS: 3954171Type: Single Family
Style: Colonial
Beds: 4
Baths: 1 Full & 1 Half
Garage: 1-Car
Year Built: 1931
Acres: 0.11
Property Tax: $14,032
Description
Nestled On A Dead-end Street In A Serene Neighborhood 17 Douglas Pl. Offers Modern Comfort & Beautiful Indoor/outdoor Entertaining Spaces. This Updated Home Offers An Inviting Blend Of Classic Details & Contemporary Amenities. Manicured Landscaping Frames The Welcoming Front Porch And As You Step Inside You'll Notice Gleaming Wood Floors And An Abundance Of Natural Light. The Living Room Features A Cozy Wood-burning Fireplace With Built-ins And Leads Into The Large Den.the Formal Dining Room Has A Stylish New Light Fixture And Opens To The Updated Kitchen-- Featuring Stainless Steel Appliances, Granite Countertops, Tile Backsplash And A Charming Breakfast Nook. Convenient Wall-papered Powder Room Offers Another "pop" Of Style! Completing The First Floor Is The Screened-in Back Porch-beckoning You To Spend More Evenings Listening To The Sounds Of Summer. The Large Primary Features Two Large Closets And A Dressing Alcove & Privacy. Two Add'l Spacious Brs And A Refreshed Full Hall Bath Complete This Level. Great Space Awaits On The 3rd Fl-- The 4th Br Is A Large Room With Beautiful Views. Lower Level Features Ample Storage Space, Laundry & Utilities. The Exterior Is Beautifully Landscaped And Fenced In & Ideal For Summer Gatherings Or Peaceful Relaxation. Situated In A Prime Location Offering Easy Access To Top-rated Schools, Parks, Nyc Commuting Options, Dining And Shopping Makes It A Perfect Choice For Those Seeking A Harmonious Blend Of Suburban Serenity & Urban Convenience!
Rooms Sizes
Kitchen:
First
Dining Room:
12x12 First
Living Room:
17x14 First
Family Room:
6x21 First
Den:
n/a
Bedroom 1:
18x13 Second
Bedroom 2:
11x13 Second
Bedroom 3:
12x12 Second
Bedroom 4:
25x15 Third
Room Levels
Basement:
Laundry Room, Utility Room
Ground:
n/a
Level 1:
Breakfast Room, Den, Dining Room, Entrance Vestibule, Kitchen, Living Room, Porch, Powder Room
Level 2:
3 Bedrooms, Bath Main
Level 3:
1 Bedroom
Level Other:
n/a
Room Features
Kitchen:
Eat-In Kitchen, See Remarks, Separate Dining Area
Dining Room:
Formal Dining Room
Master Bedroom:
n/a
Bath:
n/a
Interior Features
Square Foot:
n/a
Year Renovated:
2022
Basement:
Yes - French Drain, Full
Full Baths:
1
Half Baths:
1
Appliances:
Dishwasher, Dryer, Range/Oven-Gas, Refrigerator, Sump Pump, Washer
Flooring:
Carpeting, Tile, Wood
Fireplaces:
1
Fireplace:
Living Room, Wood Burning
Interior:
CODetect,CeilHigh,SmokeDet,TubShowr
Exterior Features
Garage Space:
1-Car
Garage:
Detached Garage
Driveway:
Blacktop
Roof:
Asphalt Shingle
Exterior:
Clapboard
Swimming Pool:
n/a
Pool:
n/a
Utilities
Heating System:
1 Unit, Baseboard - Electric, Radiators - Steam
Heating Source:
Gas-Natural
Cooling:
2 Units, See Remarks, Wall A/C Unit(s), Window A/C(s)
Water Heater:
Gas
Water:
Public Water, Water Charge Extra
Sewer:
Public Sewer, Shared Sewer
Services:
Garbage Included
Lot Features
Acres:
0.11
Lot Dimensions:
50X100
Lot Features:
Cul-De-Sac, Level Lot
School Information
Elementary:
BROOKDALE
Middle:
WHITEHORNE
High School:
VERONA
Community Information
County:
Essex
Town:
Verona Twp.
Neighborhood:
Brookdale
Application Fee:
n/a
Association Fee:
n/a
Fee Includes:
n/a
Amenities:
n/a
Pets:
n/a
Financial Considerations
List Price:
$659,000
Tax Amount:
$14,032
Land Assessment:
$232,500
Build. Assessment:
$222,200
Total Assessment:
$454,700
Tax Rate:
3.09
Tax Year:
2024
Ownership Type:
Fee Simple
Listing Information
MLS ID:
3954171
List Date:
04-01-2025
Days On Market:
5
Listing Broker:
COMPASS NEW JERSEY, LLC
Listing Agent:
































Request More Information
Shawn and Diane Fox
RE/MAX American Dream
3108 Route 10 West
Denville, NJ 07834
Call: (973) 277-7853
Web: FoxHomeHunter.com

