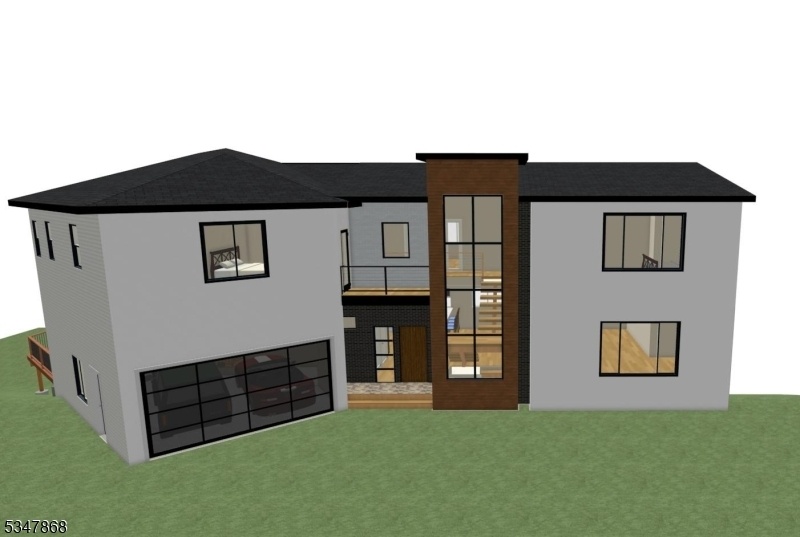6 Heather Hills Rd
Washington Boro, NJ 07882







Price: $850,000
GSMLS: 3954157Type: Single Family
Style: Contemporary
Beds: 6
Baths: 6 Full & 1 Half
Garage: 2-Car
Year Built: 2025
Acres: 0.26
Property Tax: $2,792
Description
Experience Miami-style Modern Architecture In This Brand-new, Custom-built Home Featuring Six Spacious Bedrooms, Six Luxurious Full Baths, And High-end Finishes. A Dramatic Floating Staircase Leads Into An Open Living And Dining Area With Soaring 10-foot Ceilings And A Sleek Linear Gas Fireplace. The Chef?s Kitchen Boasts Top-tier Appliances, Custom Cabinetry, And A Walk-in Pantry. A First-floor Guest Bedroom Or Office With A Private Deck And Optional Seventh Bath Adds Versatility. A Two-car Garage Provides Ample Storage. Upstairs, The Primary Suite Is A Serene Retreat With Two Walk-in Closets And A Spa-like En-suite Featuring A Soaking Tub, Rainfall Shower, Double Vanity, And Secondary Home Office Or Sitting Area. The Additional Bedrooms Are Generously Sized, Each With Its Own Modern En-suite Bath. Full Laundry Room Completes This Level. The Lower Level Is Designed For Entertainment, Featuring A Walk-out Grand Entertainment Space With A Kitchen/wet Bar, Wine Cellar, Optional Movie Theater, Full Bath, Secondary Laundry, And A Spacious Bedroom. Outdoor Living Includes A Large Patio, Side Deck, And An Optional Endless Pool And Rooftop Deck! Pre-construction Pricing Is Subject To Change Based On Selected Options And Finishes, With The Opportunity For Layout Customization In The Early Phase. This Modern Masterpiece By Nj Home Designs Blends Luxury, Functionality, And Sophistication?don?t Miss The Chance To Make It Yours!
Rooms Sizes
Kitchen:
First
Dining Room:
First
Living Room:
First
Family Room:
First
Den:
n/a
Bedroom 1:
Second
Bedroom 2:
Second
Bedroom 3:
Second
Bedroom 4:
Second
Room Levels
Basement:
Walkout
Ground:
1 Bedroom, Bath(s) Other, Kitchen, Laundry Room, Media Room, Utility Room
Level 1:
1Bedroom,BathOthr,DiningRm,GarEnter,Kitchen,LivingRm,Office,PowderRm
Level 2:
4 Or More Bedrooms, Bath(s) Other, Laundry Room, Office
Level 3:
n/a
Level Other:
n/a
Room Features
Kitchen:
Breakfast Bar, Center Island, Eat-In Kitchen
Dining Room:
n/a
Master Bedroom:
Full Bath, Sitting Room, Walk-In Closet
Bath:
Soaking Tub, Stall Shower
Interior Features
Square Foot:
n/a
Year Renovated:
n/a
Basement:
Yes - Full, Walkout
Full Baths:
6
Half Baths:
1
Appliances:
Carbon Monoxide Detector, Dishwasher, Kitchen Exhaust Fan, Microwave Oven, Range/Oven-Gas, Refrigerator
Flooring:
Laminate, See Remarks, Tile, Wood
Fireplaces:
1
Fireplace:
Living Room
Interior:
CeilHigh,SecurSys,StallShw,WlkInCls
Exterior Features
Garage Space:
2-Car
Garage:
Attached Garage
Driveway:
2 Car Width, Blacktop
Roof:
Asphalt Shingle
Exterior:
Aluminum Siding, Composition Siding, Stucco, Vertical Siding
Swimming Pool:
n/a
Pool:
n/a
Utilities
Heating System:
2 Units, Forced Hot Air, Multi-Zone
Heating Source:
Gas-Natural
Cooling:
2 Units, Central Air, Multi-Zone Cooling
Water Heater:
Gas
Water:
Public Water
Sewer:
Public Sewer
Services:
n/a
Lot Features
Acres:
0.26
Lot Dimensions:
n/a
Lot Features:
Cul-De-Sac
School Information
Elementary:
n/a
Middle:
n/a
High School:
n/a
Community Information
County:
Warren
Town:
Washington Boro
Neighborhood:
n/a
Application Fee:
n/a
Association Fee:
n/a
Fee Includes:
n/a
Amenities:
n/a
Pets:
n/a
Financial Considerations
List Price:
$850,000
Tax Amount:
$2,792
Land Assessment:
$50,000
Build. Assessment:
$0
Total Assessment:
$50,000
Tax Rate:
5.59
Tax Year:
2024
Ownership Type:
Fee Simple
Listing Information
MLS ID:
3954157
List Date:
04-01-2025
Days On Market:
7
Listing Broker:
CHRISTIE'S INT. REAL ESTATE GROUP
Listing Agent:







Request More Information
Shawn and Diane Fox
RE/MAX American Dream
3108 Route 10 West
Denville, NJ 07834
Call: (973) 277-7853
Web: FoxHomeHunter.com

