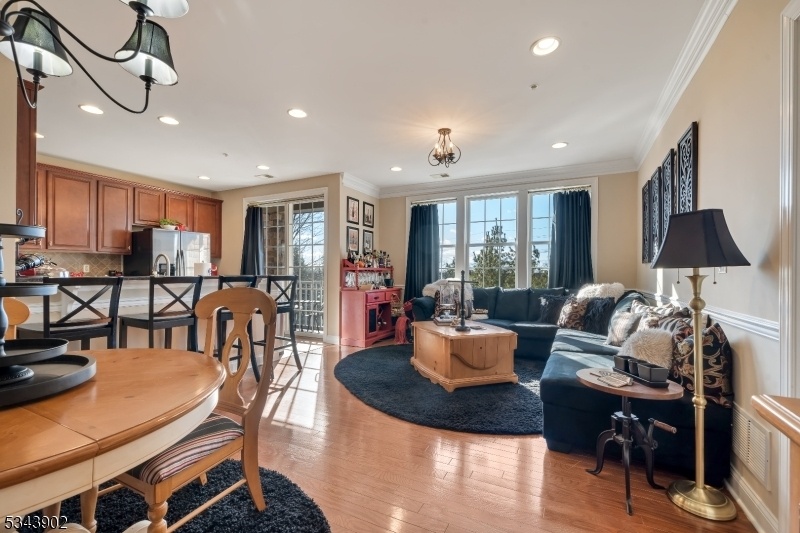464 Victoria Drive
Bridgewater Twp, NJ 08807






















Price: $3,400
GSMLS: 3954129Type: Condo/Townhouse/Co-op
Beds: 3
Baths: 2 Full
Garage: 1-Car
Basement: No
Year Built: 2010
Pets: Call
Available: See Remarks
Description
Luxurious 3-bedroom Rental In The 55+ Four Seasons Community! Resort-style Living In This 3-bedroom, 2-bath, No-stairs End-unit Condo With Stunning Sunset Views! Designed For Comfort And Convenience, This Home Features An Open-concept Layout, Gleaming Wood Floors, High Ceilings, Custom Crown Molding, & Recessed Lighting. The Gourmet Kitchen Boasts 42" Cherry Cabinets, Granite Counters, A Tumbled Stone Backsplash, Stainless Steel Appliances, & A Breakfast Bar Perfect For Casual Dining. A Full-size Washer & Dryer Are Included For Your Convenience. Retreat To The Spacious Primary Suite, Complete With Double Closets And A Luxurious En-suite Bath Featuring A Double-sink Vanity And A Sitting Stall Shower. Two Additional Bedrooms Provide Ample Space For Guests, A Home Office, Or A Den. This Unit Is Packed With Energy-efficient Upgrade, Including A Newer Hvac System & Tank-less Water Heater. Freshly Painted With Newer Carpeting Throughout, This Home Is Truly Move-in Ready! Enjoy Secure, Low-maintenance Living With Controlled Building Access, Enclosed Underground Parking, & An Elevator To Your Floor. Extra Storage Is Conveniently Located In Front Of Your Parking Space. Access To A Clubhouse, Fitness Center, Pool, Hot Tub, Beautifully Landscaped Zen Gardens, A Fountain, & An Array Of Social Activities. Ideally Located Near Shopping, Dining, Medical Facilities, & Major Highways (78, 22).
Rental Info
Lease Terms:
1 Year
Required:
1MthAdvn,1.5MthSy,CredtRpt,IncmVrfy,TenAppl
Tenant Pays:
Cable T.V., Electric, Gas, Heat, Hot Water, See Remarks
Rent Includes:
Sewer, Taxes, Trash Removal, Water
Tenant Use Of:
Laundry Facilities, Storage Area
Furnishings:
Unfurnished
Age Restricted:
Yes
Handicap:
n/a
General Info
Square Foot:
1,446
Renovated:
n/a
Rooms:
6
Room Features:
Breakfast Bar, Dining L, Full Bath, Liv/Dining Combo, Master BR on First Floor, Stall Shower, Tub Shower, Walk-In Closet
Interior:
CODetect,Elevator,AlrmFire,FireExtg,CeilHigh,Intercom,SmokeDet,WlkInCls
Appliances:
Dishwasher, Dryer, Fire Alarm, Furniture, Microwave Oven, Range/Oven-Gas, Refrigerator, Washer
Basement:
No
Fireplaces:
No
Flooring:
Carpeting, Tile, Wood
Exterior:
Barbeque, Curbs, Open Porch(es), Patio, Sidewalk, Storage Shed, Thermal Windows/Doors, Underground Lawn Sprinkler
Amenities:
Billiards Room, Club House, Elevator, Exercise Room, Pool-Outdoor
Room Levels
Basement:
GarEnter,Storage,Walkout
Ground:
n/a
Level 1:
3 Bedrooms, Bath Main, Dining Room, Kitchen, Laundry Room, Living Room, Porch, Utility Room
Level 2:
n/a
Level 3:
n/a
Room Sizes
Kitchen:
12x10 First
Dining Room:
9x13 First
Living Room:
14x13 First
Family Room:
n/a
Bedroom 1:
19x14 First
Bedroom 2:
11x12 First
Bedroom 3:
11x12 First
Parking
Garage:
1-Car
Description:
Assigned,Attached,DoorOpnr,Garage,GarUnder,InEntrnc
Parking:
n/a
Lot Features
Acres:
n/a
Dimensions:
n/a
Lot Description:
Skyline View
Road Description:
n/a
Zoning:
Residential
Utilities
Heating System:
1 Unit, Forced Hot Air
Heating Source:
Gas-Natural
Cooling:
1 Unit, Central Air
Water Heater:
Gas
Utilities:
All Underground, Electric, Gas-Natural
Water:
Association, Public Water
Sewer:
Public Sewer
Services:
Cable TV Available, Garbage Included
School Information
Elementary:
n/a
Middle:
n/a
High School:
n/a
Community Information
County:
Somerset
Town:
Bridgewater Twp.
Neighborhood:
Four Season
Location:
Residential Area
Listing Information
MLS ID:
3954129
List Date:
04-01-2025
Days On Market:
21
Listing Broker:
WEICHERT REALTORS
Listing Agent:






















Request More Information
Shawn and Diane Fox
RE/MAX American Dream
3108 Route 10 West
Denville, NJ 07834
Call: (973) 277-7853
Web: FoxHomeHunter.com

