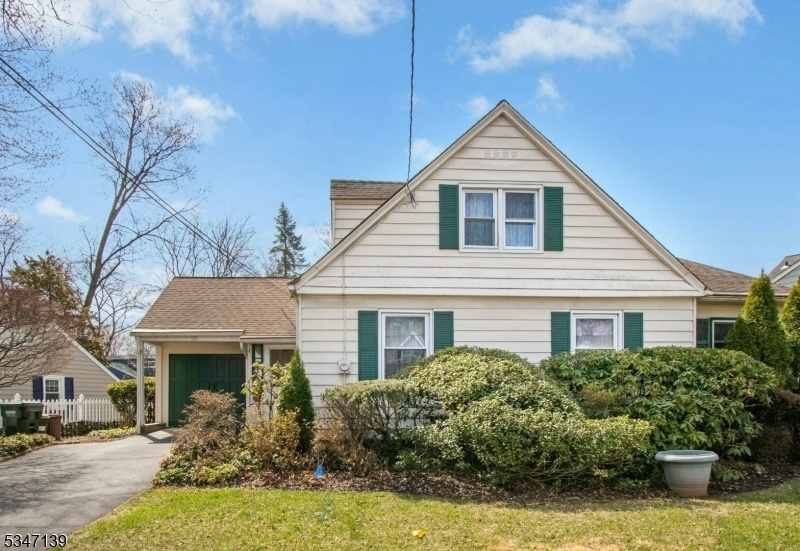109 Mohawk Dr
Cranford Twp, NJ 07016
























Price: $649,995
GSMLS: 3954127Type: Single Family
Style: Cape Cod
Beds: 3
Baths: 2 Full
Garage: 1-Car
Year Built: 1942
Acres: 0.17
Property Tax: $11,117
Description
Welcome To Your Next Home In The Desirable Sunny Acres Section Of Cranford! This Lovingly Maintained Property Offers Comfort, Charm, And Potential In A Prime Location Close To Downtown Shops And Restaurants, Top-rated Schools, Parks, And Convenient Nyc Transportation. The Warm And Functional Layout Features A Bright Living Room, Formal Dining Room, And An Eat-in Kitchen With A Bay Window Overlooking The Private, Fenced Backyard And Slate Patio Perfect For Relaxing Or Entertaining. A Rare First-floor Primary Suite Addition Includes An En-suite Bath And Walk-in Closet, Providing Flexibility And Convenience. Pull-down Stairs Provide Attic Access From This Room. Upstairs Offers Two Additional Bedrooms With A Walk-in Attic, And The Finished Basement Adds Valuable Space For A Family Room, Playroom, Or Home Office. Hardwood Floors Lie Beneath Most Carpeting, And Recent Updates Include Furnace, Central Air, Hot Water Heater, Replacement Windows And A Brand-new Electrical Panel With Generator Hook-up. This Home Has Great Bones And Updated Infrastructure - Just Add Your Cosmetic Touches To Make It Your Own. A Breezeway Connects To The One-car Garage With Space For Four More Vehicles In The Driveway.
Rooms Sizes
Kitchen:
9x12 First
Dining Room:
11x12 First
Living Room:
11x16 First
Family Room:
n/a
Den:
n/a
Bedroom 1:
17x14 First
Bedroom 2:
13x16 Second
Bedroom 3:
13x10 Second
Bedroom 4:
n/a
Room Levels
Basement:
Laundry Room, Rec Room, Storage Room, Utility Room, Workshop
Ground:
n/a
Level 1:
1 Bedroom, Bath Main, Bath(s) Other, Dining Room, Entrance Vestibule, Kitchen, Living Room
Level 2:
2 Bedrooms, Attic
Level 3:
n/a
Level Other:
n/a
Room Features
Kitchen:
Eat-In Kitchen
Dining Room:
Formal Dining Room
Master Bedroom:
1st Floor, Full Bath, Walk-In Closet
Bath:
Stall Shower
Interior Features
Square Foot:
n/a
Year Renovated:
n/a
Basement:
Yes - Finished-Partially
Full Baths:
2
Half Baths:
0
Appliances:
Carbon Monoxide Detector, Dishwasher, Dryer, Generator-Hookup, Kitchen Exhaust Fan, Microwave Oven, Range/Oven-Gas, Refrigerator, Washer
Flooring:
Carpeting, Tile, Vinyl-Linoleum
Fireplaces:
No
Fireplace:
n/a
Interior:
Blinds,CODetect,Drapes,FireExtg,SmokeDet,StallShw,TubShowr,WlkInCls
Exterior Features
Garage Space:
1-Car
Garage:
Attached Garage
Driveway:
2 Car Width, Blacktop
Roof:
Asphalt Shingle
Exterior:
Aluminum Siding
Swimming Pool:
No
Pool:
n/a
Utilities
Heating System:
1 Unit, Forced Hot Air
Heating Source:
Gas-Natural
Cooling:
1 Unit, Central Air, House Exhaust Fan
Water Heater:
Gas
Water:
Public Water
Sewer:
Public Sewer
Services:
Cable TV, Garbage Extra Charge
Lot Features
Acres:
0.17
Lot Dimensions:
n/a
Lot Features:
Level Lot
School Information
Elementary:
Livston/Wa
Middle:
Hillside
High School:
Cranford H
Community Information
County:
Union
Town:
Cranford Twp.
Neighborhood:
Sunny Acres
Application Fee:
n/a
Association Fee:
n/a
Fee Includes:
n/a
Amenities:
n/a
Pets:
n/a
Financial Considerations
List Price:
$649,995
Tax Amount:
$11,117
Land Assessment:
$83,200
Build. Assessment:
$80,800
Total Assessment:
$164,000
Tax Rate:
6.78
Tax Year:
2024
Ownership Type:
Fee Simple
Listing Information
MLS ID:
3954127
List Date:
04-01-2025
Days On Market:
4
Listing Broker:
KELLER WILLIAMS REALTY
Listing Agent:
























Request More Information
Shawn and Diane Fox
RE/MAX American Dream
3108 Route 10 West
Denville, NJ 07834
Call: (973) 277-7853
Web: FoxHomeHunter.com

