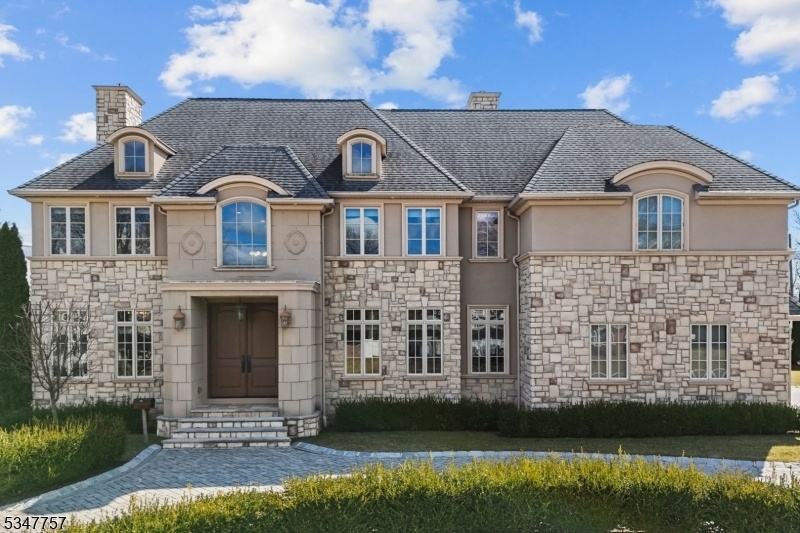181 Stonehenge Ter
Clark Twp, NJ 07066








































Price: $1,499,900
GSMLS: 3954116Type: Single Family
Style: Custom Home
Beds: 4
Baths: 2 Full & 2 Half
Garage: 3-Car
Year Built: 2014
Acres: 0.51
Property Tax: $25,959
Description
Welcome To This Exquisite Custom-built Estate Situated On A Half-acre Lot In The Heart Of Clark, Nj, Offering 5,200 Sq. Ft. Of Unparalleled Craftsmanship, Modern Elegance, And Superior Construction. Built With 2x6 Framing For Enhanced Durability And Energy Efficiency, This Home Features Underground Electric And Wiring And A Striking Stone And Stucco Exterior, Setting The Tone For Luxury Living. A Circular Driveway And Three-car Garage Complete The Impressive Curb Appeal. Step Inside To Hardwood Floors Throughout And A Thoughtfully Designed Open-concept Layout That Seamlessly Blends Sophistication With Functionality. The Spacious Kitchen Is A Chef's Delight, Boasting Quartzite Countertops, High-end Stainless Steel Appliances, And Custom Cabinetry, Making It Perfect For Entertaining And Everyday Living. The Home Also Features A Formal Dining Area. The Primary Suite Is A Luxurious Retreat With His And Hers Walk-in Closets And A Spa-like En-suite Bathroom Designed For Relaxation. With Four Generously Sized Bedrooms, Two Full Baths, And Two Half Baths, This Home Offers Ample Space For Comfortable Living. An Office Space Provides The Perfect Work-from-home Environment. The Finished Basement With Soaring Ceilings Offers Endless Possibilities Whether Used As A Media Room, Home Gym, Or Recreational Space. Experience Clark's Finest Luxury Living In This Custom-built Masterpiece Where Timeless Elegance Meets Modern Convenience!
Rooms Sizes
Kitchen:
21x19 First
Dining Room:
19x13 First
Living Room:
15x19 First
Family Room:
n/a
Den:
13x13 First
Bedroom 1:
23x23 Second
Bedroom 2:
18x13 Second
Bedroom 3:
12x13 Second
Bedroom 4:
13x13 Second
Room Levels
Basement:
Bath(s) Other, Rec Room
Ground:
n/a
Level 1:
Bath(s) Other, Breakfast Room, Den, Dining Room, Foyer, Kitchen, Living Room
Level 2:
4 Or More Bedrooms, Bath Main, Bath(s) Other, Laundry Room
Level 3:
n/a
Level Other:
n/a
Room Features
Kitchen:
Eat-In Kitchen
Dining Room:
Formal Dining Room
Master Bedroom:
Full Bath, Walk-In Closet
Bath:
Soaking Tub, Stall Shower
Interior Features
Square Foot:
n/a
Year Renovated:
n/a
Basement:
Yes - Finished, French Drain
Full Baths:
2
Half Baths:
2
Appliances:
Carbon Monoxide Detector, Cooktop - Gas, Dishwasher, Disposal, Dryer, Kitchen Exhaust Fan, Microwave Oven, Refrigerator, Wall Oven(s) - Gas, Washer, Wine Refrigerator
Flooring:
Tile, Wood
Fireplaces:
2
Fireplace:
Bedroom 1, Gas Fireplace, Living Room
Interior:
n/a
Exterior Features
Garage Space:
3-Car
Garage:
Attached,DoorOpnr,InEntrnc,Oversize
Driveway:
2 Car Width, Additional Parking, Circular, Paver Block
Roof:
Asphalt Shingle
Exterior:
Stone, Stucco
Swimming Pool:
No
Pool:
n/a
Utilities
Heating System:
2 Units, Multi-Zone
Heating Source:
Gas-Natural
Cooling:
2 Units, Central Air, Multi-Zone Cooling
Water Heater:
Gas
Water:
Public Water
Sewer:
Public Sewer
Services:
Fiber Optic Available
Lot Features
Acres:
0.51
Lot Dimensions:
150X148
Lot Features:
Corner
School Information
Elementary:
Hehnly
Middle:
Kumpf M.S.
High School:
Johnson HS
Community Information
County:
Union
Town:
Clark Twp.
Neighborhood:
n/a
Application Fee:
n/a
Association Fee:
n/a
Fee Includes:
n/a
Amenities:
n/a
Pets:
n/a
Financial Considerations
List Price:
$1,499,900
Tax Amount:
$25,959
Land Assessment:
$285,100
Build. Assessment:
$887,400
Total Assessment:
$1,172,500
Tax Rate:
2.21
Tax Year:
2024
Ownership Type:
Fee Simple
Listing Information
MLS ID:
3954116
List Date:
04-01-2025
Days On Market:
16
Listing Broker:
SIGNATURE REALTY NJ
Listing Agent:








































Request More Information
Shawn and Diane Fox
RE/MAX American Dream
3108 Route 10 West
Denville, NJ 07834
Call: (973) 277-7853
Web: FoxHomeHunter.com

