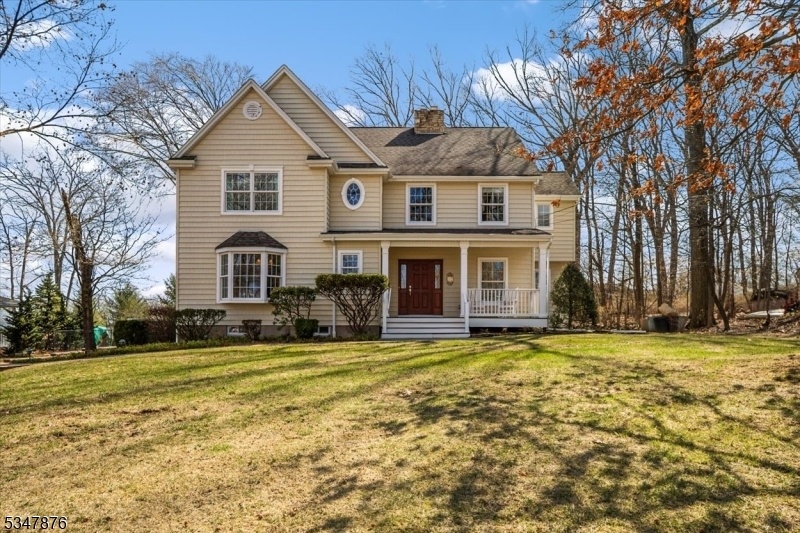62 Wilson Ave
Wayne Twp, NJ 07470









































Price: $965,000
GSMLS: 3954104Type: Single Family
Style: Colonial
Beds: 4
Baths: 2 Full & 2 Half
Garage: 2-Car
Year Built: 1955
Acres: 0.43
Property Tax: $19,853
Description
Welcome Home! Originally Built As A Ranch, This Exquisite Home Was Thoughtfully Expanded And Transformed Into A Stunning Colonial In 2005, Blending Timeless Finishes With Modern Comfort And Stunning Sunrise Views. Nestled On A Quiet Street, That Feels Country-like, Sitting On .43 Acres, This 4 Bedroom, 4 Bathroom (2 Full, 2 Half) Home Offers Spacious Living Areas, Elegant Details, And A Seamless Flow Perfect For Today's Lifestyle. First Step Onto Charming Front Porch, Then Enter To Find Gleaming Hardwood Floors, A Sitting Room, Formal Dining Room And A Sun-drenched Living Room Off The Kitchen With A Cozy Fireplace, Ideal For Entertaining, Plus Main Floor Office. The Beautifully Updated Kitchen Boasts Granite Countertops, Stainless Steel Viking Appliances, A Center Island With Additional Oversized Eating Area That Leads To Deck In Backyard. The Second Level, Features An Ample-sized Primary Suite With A Spacious Attached Full Bath, Along With Three Additional Bedrooms, Another Full Bath And A Quaint Reading Nook. The Partially Finished Basement Occupies A 2nd Office Space, Half Bath And Plenty Of Storage Which Leads To The 2 Car Garage. Outside, Enjoy A Level Backyard With A Wood Deck Perfect For Relaxing Or Entertaining. Conveniently Located Near Top-rated Schools, Shopping, Dining, And Nyc Transportation, This Home Is Truly A Must-see. Don't Miss The Opportunity To Make This Timeless Colonial Your Own!
Rooms Sizes
Kitchen:
First
Dining Room:
First
Living Room:
First
Family Room:
First
Den:
n/a
Bedroom 1:
Second
Bedroom 2:
Second
Bedroom 3:
Second
Bedroom 4:
Second
Room Levels
Basement:
GarEnter,PowderRm,Utility
Ground:
n/a
Level 1:
n/a
Level 2:
n/a
Level 3:
n/a
Level Other:
n/a
Room Features
Kitchen:
Center Island, Eat-In Kitchen
Dining Room:
n/a
Master Bedroom:
n/a
Bath:
n/a
Interior Features
Square Foot:
n/a
Year Renovated:
2005
Basement:
Yes - Finished-Partially, Partial, Walkout
Full Baths:
2
Half Baths:
2
Appliances:
Cooktop - Gas, Dishwasher, Refrigerator, Wall Oven(s) - Gas
Flooring:
Tile, Wood
Fireplaces:
1
Fireplace:
Wood Burning
Interior:
n/a
Exterior Features
Garage Space:
2-Car
Garage:
Built-In Garage
Driveway:
Blacktop
Roof:
Asphalt Shingle
Exterior:
Vinyl Siding
Swimming Pool:
n/a
Pool:
n/a
Utilities
Heating System:
Baseboard - Hotwater
Heating Source:
Gas-Natural
Cooling:
Central Air
Water Heater:
n/a
Water:
Public Water
Sewer:
Public Sewer
Services:
n/a
Lot Features
Acres:
0.43
Lot Dimensions:
n/a
Lot Features:
n/a
School Information
Elementary:
FALLON
Middle:
ANTHONY WA
High School:
WAYNE VALL
Community Information
County:
Passaic
Town:
Wayne Twp.
Neighborhood:
n/a
Application Fee:
n/a
Association Fee:
n/a
Fee Includes:
n/a
Amenities:
n/a
Pets:
n/a
Financial Considerations
List Price:
$965,000
Tax Amount:
$19,853
Land Assessment:
$140,500
Build. Assessment:
$193,400
Total Assessment:
$333,900
Tax Rate:
5.95
Tax Year:
2024
Ownership Type:
Fee Simple
Listing Information
MLS ID:
3954104
List Date:
04-01-2025
Days On Market:
0
Listing Broker:
WEICHERT REALTORS
Listing Agent:









































Request More Information
Shawn and Diane Fox
RE/MAX American Dream
3108 Route 10 West
Denville, NJ 07834
Call: (973) 277-7853
Web: FoxHomeHunter.com

