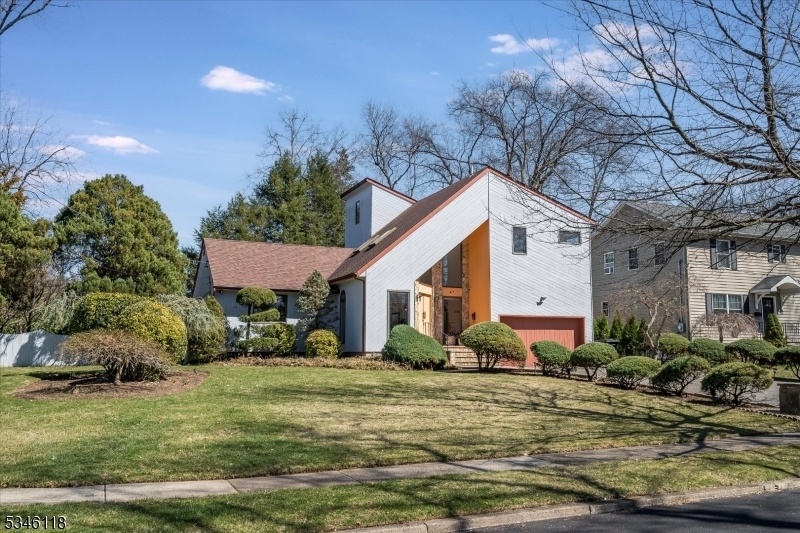47 Gibson Pl
Glen Rock Boro, NJ 07452








































Price: $1,249,000
GSMLS: 3954062Type: Single Family
Style: Contemporary
Beds: 4
Baths: 3 Full & 1 Half
Garage: 2-Car
Year Built: 1953
Acres: 0.26
Property Tax: $22,194
Description
Modern Luxury Blended W/classic Elegance Define This Stunning 4 Br, 3.5 Bath Gem On One Of Glen Rock's Most Sought-after Streets.fall In Love W/the Spacious & Airy Open Floor Plan W/soaring Ceilings & Skylights Ideal For Both Entertaining & Everyday Living.the Dream Kitchen,revamped W/a 10-foot Taj Mahal Quartzite Backsplash & Waterfall Island,high-end Stainless Appls,& Sleek Brass Kohler Fixtures Opens To The Fr W/a Floor To Ceiling Stone Fpl.two Brs & A Newly Renovated Full Bath Are Privately Tucked Away Down The Hall. Entertain In The Formal Living & Dining Rooms & Experience The Ultimate Convenience W/interior Access To The 2-car Garage.beautiful New Mirage Hw Floors Continue Up The Stairs To The 2nd Level Where You?ll Find The Expansive Primary Br Suite-a Haven Unto Itself Complete W/cedar Wic & New Bath W/jetted Tub,separate Oversized Shower & Double Sink Vanity.another Br & Renovated Bath W/laundry Completes This Level.the Lower Level Offers A Sprawling Rec Rm & Private Home Office,both W/radiant Heated Floors,along W/an Additional Beautiful Full Bath.outdoors,enjoy The Exceptional Property W/private,fenced Yard & Heated Saltwater Pool-waiting For You This Summer!new Interior Doors,window Treatments,water Softener & Filter,chic Lighting,& Thoughtful Upgrades Throughout-too Many To List! A Great Opportunity To Move In To A Lovely Neighborhood W/in A Half Block Of Serene Neighborhood Park,& Close To Glen Rock?s Top-rated Schools & Excellent Nyc Transportation.
Rooms Sizes
Kitchen:
n/a
Dining Room:
n/a
Living Room:
n/a
Family Room:
n/a
Den:
n/a
Bedroom 1:
n/a
Bedroom 2:
n/a
Bedroom 3:
n/a
Bedroom 4:
n/a
Room Levels
Basement:
n/a
Ground:
n/a
Level 1:
n/a
Level 2:
n/a
Level 3:
n/a
Level Other:
n/a
Room Features
Kitchen:
Center Island, Eat-In Kitchen
Dining Room:
n/a
Master Bedroom:
n/a
Bath:
n/a
Interior Features
Square Foot:
2,273
Year Renovated:
n/a
Basement:
Yes - Finished
Full Baths:
3
Half Baths:
1
Appliances:
Carbon Monoxide Detector, Central Vacuum, Cooktop - Gas, Dishwasher, Dryer, Microwave Oven, Refrigerator, Stackable Washer/Dryer, Wall Oven(s) - Gas, Washer, Water Softener-Own
Flooring:
n/a
Fireplaces:
1
Fireplace:
Family Room, Wood Burning
Interior:
High Ceilings, Skylight
Exterior Features
Garage Space:
2-Car
Garage:
Attached,InEntrnc
Driveway:
2 Car Width
Roof:
Asphalt Shingle
Exterior:
CedarSid,Stone
Swimming Pool:
Yes
Pool:
Gunite, Heated, In-Ground Pool, Outdoor Pool
Utilities
Heating System:
Baseboard - Hotwater, Multi-Zone, Radiant - Hot Water
Heating Source:
Gas-Natural
Cooling:
Central Air, Ductless Split AC
Water Heater:
n/a
Water:
Public Water
Sewer:
Public Sewer
Services:
n/a
Lot Features
Acres:
0.26
Lot Dimensions:
95 X 120
Lot Features:
n/a
School Information
Elementary:
n/a
Middle:
GLEN RCK M
High School:
GLEN RCK H
Community Information
County:
Bergen
Town:
Glen Rock Boro
Neighborhood:
n/a
Application Fee:
n/a
Association Fee:
n/a
Fee Includes:
n/a
Amenities:
n/a
Pets:
n/a
Financial Considerations
List Price:
$1,249,000
Tax Amount:
$22,194
Land Assessment:
$312,400
Build. Assessment:
$362,600
Total Assessment:
$675,000
Tax Rate:
3.29
Tax Year:
2024
Ownership Type:
Fee Simple
Listing Information
MLS ID:
3954062
List Date:
04-01-2025
Days On Market:
0
Listing Broker:
KELLER WILLIAMS VILLAGE SQUARE
Listing Agent:








































Request More Information
Shawn and Diane Fox
RE/MAX American Dream
3108 Route 10 West
Denville, NJ 07834
Call: (973) 277-7853
Web: FoxHomeHunter.com

