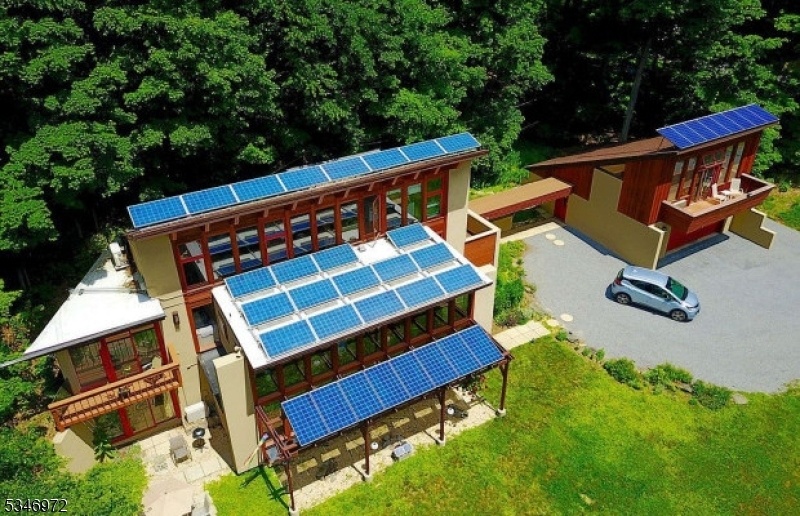19 Fox Hill Rd
Lafayette Twp, NJ 07848











































Price: $749,000
GSMLS: 3954046Type: Single Family
Style: Custom Home
Beds: 3
Baths: 2 Full & 2 Half
Garage: 2-Car
Year Built: 1984
Acres: 4.22
Property Tax: $10,598
Description
Privacy Awaits! Step Into A Lifestyle Of Sustainable Luxury In This Architect-designed, Net Zero Solar Energy Home! Imagine Walking Into Sunlight Streaming Through The Dramatic Two-story Sunspace, A Central Feature That Fills The Home W/warmth & Light. This Unique Property Offers 3 Bedrooms & 2 Full And 2 Half Baths, A Detached Garage W/ Space Above For A Home Office Or Guest Suite, Complete W/ Its Own Bath & Private Deck. Beyond The Striking Interior, Discover A Haven Of Efficiency & Comfort. Powered By 48 Solar Panels Fully Owned By Seller. This Solar Home Produces As Much Energy As It Consumes W/ A Combination Of Active & Passive Solar Systems, Resulting In Dramatic Energy Savings. This Home Embraces Sustainable Living. Efficient Mass Walls & Solar Hot Water Minimize Energy Consumption, While 5 Individual, High-efficiency Heat Pumps Provide Zoned Climate Control. The Elevated Lot Unveils Breathtaking South-facing Views & Unparalleled Privacy. Four Distinct Garden Areas, A Private Patio, And Multiple Decks (including A Kitchen Deck And Two Balconies) Seamlessly Connect You With Nature. Inside, A Spacious 1st-floor Sunspace Conservatory Opens To The Patio, While The Master Suite Offers A Private Retreat With A Private Bath. There Are 2 Add"l, Bedrooms & Full Bath On This Level. The 2nd Floor's Open Plan Features A Dining Area, Living Room, Eat-in Kitchen, & A Balcony Overlooking The First Floor. The 3rd Level Offers A Loft-style Office Overlooking The Breathtaking Landscape.
Rooms Sizes
Kitchen:
Second
Dining Room:
Second
Living Room:
Second
Family Room:
First
Den:
n/a
Bedroom 1:
First
Bedroom 2:
First
Bedroom 3:
First
Bedroom 4:
Second
Room Levels
Basement:
n/a
Ground:
n/a
Level 1:
3 Bedrooms, Bath Main, Bath(s) Other, Conservatory, Laundry Room
Level 2:
Bath(s) Other, Dining Room, Kitchen, Living Room
Level 3:
Office
Level Other:
GarEnter,Other
Room Features
Kitchen:
Eat-In Kitchen, Separate Dining Area
Dining Room:
Living/Dining Combo
Master Bedroom:
1st Floor, Full Bath
Bath:
Tub Shower
Interior Features
Square Foot:
3,173
Year Renovated:
n/a
Basement:
No
Full Baths:
2
Half Baths:
2
Appliances:
Carbon Monoxide Detector, Dishwasher, Microwave Oven, Range/Oven-Electric, Refrigerator
Flooring:
Wood
Fireplaces:
No
Fireplace:
n/a
Interior:
CODetect,CeilCath,FireExtg,CeilHigh,SmokeDet,TrckLght,TubShowr
Exterior Features
Garage Space:
2-Car
Garage:
Detached Garage, See Remarks
Driveway:
Additional Parking, Crushed Stone
Roof:
Asphalt Shingle
Exterior:
CedarSid
Swimming Pool:
No
Pool:
n/a
Utilities
Heating System:
Multi-Zone, See Remarks
Heating Source:
SeeRem,SolarOwn
Cooling:
Ductless Split AC
Water Heater:
Solar
Water:
Well
Sewer:
Septic
Services:
n/a
Lot Features
Acres:
4.22
Lot Dimensions:
n/a
Lot Features:
Wooded Lot
School Information
Elementary:
LAFAYETTE
Middle:
n/a
High School:
HIGH POINT
Community Information
County:
Sussex
Town:
Lafayette Twp.
Neighborhood:
n/a
Application Fee:
n/a
Association Fee:
n/a
Fee Includes:
n/a
Amenities:
n/a
Pets:
Yes
Financial Considerations
List Price:
$749,000
Tax Amount:
$10,598
Land Assessment:
$132,200
Build. Assessment:
$231,400
Total Assessment:
$363,600
Tax Rate:
2.92
Tax Year:
2024
Ownership Type:
Fee Simple
Listing Information
MLS ID:
3954046
List Date:
04-01-2025
Days On Market:
7
Listing Broker:
WEICHERT REALTORS
Listing Agent:











































Request More Information
Shawn and Diane Fox
RE/MAX American Dream
3108 Route 10 West
Denville, NJ 07834
Call: (973) 277-7853
Web: FoxHomeHunter.com

