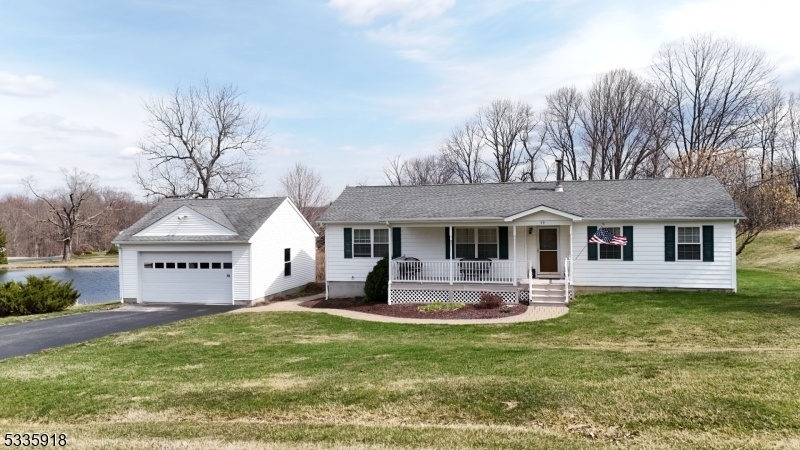59 Decker Rd
Wantage Twp, NJ 07461

































Price: $425,000
GSMLS: 3954044Type: Single Family
Style: Ranch
Beds: 3
Baths: 2 Full
Garage: 2-Car
Year Built: 1985
Acres: 0.92
Property Tax: $7,048
Description
Nestled In Serene Country Setting, This Charming Ranch-style Home Offers A Perfect Blend Of Comfort And Tranquility. The Heart Of The Home Features Living Room, Updated Eat In Kitchen, With Granite Counter Tops. Sliders From Kitchen To Deck For Easy Grilling. A Lovely 3 Season Room Can Be Accessed From Kitchen Which Is Ideal For Relaxing On Those Warm Summer Days. Laundry Room Access Right From Kitchen. This Property Boosts 3 Bedrooms, 2 Full Baths, The Primary Suite Offers Full Bath With Stall Shower. A Full Bath Located Just Outside The Other Bedrooms. The Basement Provides An Opportunity For Customization, Whether You Envision A Game Room, Workshop, Or Additional Storage. Woodstove Is Located In The Basement As Secondary Heat Source. The Open Backyard Allows For Plenty Of Outdoor Activities, Offering A Canvas For Gardening, Landscaping, Or Simply Enjoying The Natural Surroundings. This Ranch Is A Perfect Home For One Floor Living, While Close To Hiking, Nature Walks, Skiing, Tubing And Much More. Come Take A Look. Don't Forget The Detached 2 Car Garage And Ample Parking In Driveway.
Rooms Sizes
Kitchen:
12x28 First
Dining Room:
n/a
Living Room:
11x19 First
Family Room:
n/a
Den:
n/a
Bedroom 1:
13x11 First
Bedroom 2:
10x16 First
Bedroom 3:
9x11 First
Bedroom 4:
n/a
Room Levels
Basement:
Storage Room, Utility Room, Walkout, Workshop
Ground:
n/a
Level 1:
3 Bedrooms, Bath Main, Bath(s) Other, Florida/3Season, Kitchen, Living Room
Level 2:
n/a
Level 3:
n/a
Level Other:
n/a
Room Features
Kitchen:
Eat-In Kitchen
Dining Room:
n/a
Master Bedroom:
1st Floor, Full Bath
Bath:
Soaking Tub
Interior Features
Square Foot:
1,399
Year Renovated:
n/a
Basement:
Yes - Bilco-Style Door
Full Baths:
2
Half Baths:
0
Appliances:
Dishwasher, Dryer, Microwave Oven, Range/Oven-Electric, Refrigerator, Washer, Water Softener-Own
Flooring:
Carpeting, Laminate
Fireplaces:
1
Fireplace:
Wood Burning
Interior:
Carbon Monoxide Detector, Smoke Detector
Exterior Features
Garage Space:
2-Car
Garage:
Detached Garage
Driveway:
2 Car Width
Roof:
Asphalt Shingle
Exterior:
Vinyl Siding
Swimming Pool:
No
Pool:
n/a
Utilities
Heating System:
1 Unit, Forced Hot Air
Heating Source:
Electric, See Remarks
Cooling:
1 Unit, Central Air
Water Heater:
Electric
Water:
Well
Sewer:
Septic 3 Bedroom Town Verified
Services:
Cable TV Available, Garbage Extra Charge
Lot Features
Acres:
0.92
Lot Dimensions:
n/a
Lot Features:
Open Lot
School Information
Elementary:
C.LAWRENCE
Middle:
WANTAGE
High School:
HIGH POINT
Community Information
County:
Sussex
Town:
Wantage Twp.
Neighborhood:
n/a
Application Fee:
n/a
Association Fee:
n/a
Fee Includes:
n/a
Amenities:
n/a
Pets:
n/a
Financial Considerations
List Price:
$425,000
Tax Amount:
$7,048
Land Assessment:
$69,200
Build. Assessment:
$169,500
Total Assessment:
$238,700
Tax Rate:
2.95
Tax Year:
2024
Ownership Type:
Fee Simple
Listing Information
MLS ID:
3954044
List Date:
04-01-2025
Days On Market:
4
Listing Broker:
REALTY EXECUTIVES EXCEPTIONAL
Listing Agent:

































Request More Information
Shawn and Diane Fox
RE/MAX American Dream
3108 Route 10 West
Denville, NJ 07834
Call: (973) 277-7853
Web: FoxHomeHunter.com

