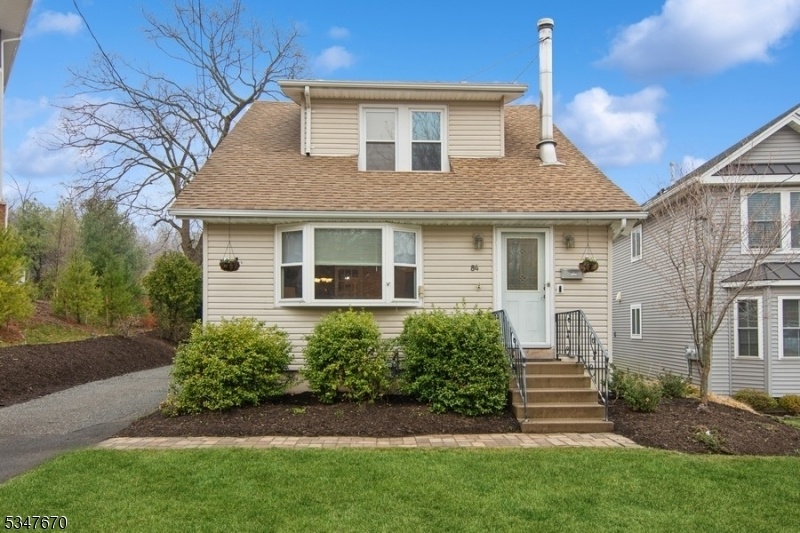84 Pine Street
Verona Twp, NJ 07044
























Price: $639,000
GSMLS: 3954027Type: Single Family
Style: Custom Home
Beds: 4
Baths: 3 Full & 1 Half
Garage: 2-Car
Year Built: 1926
Acres: 0.15
Property Tax: $12,825
Description
Looking For A Home Around The Corner From Shops, Restaurants And A Vibrant Main Street? Check! A Home Around The Corner From Nyc Public Transit? Check! A Home Around The Corner From Public Parks And The Town Rec Center? Check! Welcome Home, To Where Comfort Meets Convenience! This Meticulously Maintained Home Features An Expansive Family Room Flowing Effortlessly Into The Dining Area, Perfect For Hosting Gatherings Or Cozy Nights In. The Well-appointed Eat-in Kitchen Boasts Ample Cabinetry And Counter Space, Leading To A Spacious Back Deck Overlooking A Fenced-in Yard Ideal For Summer Barbecues, Playtime, Or Simply Unwinding Outdoors. The Sought-after First-floor Primary Suite Offers A Private Retreat With A Generous Walk-in Closet And An En-suite Bath. Upstairs, Three Additional Bedrooms Along With A Full Bathroom Provide Versatility To Use The Space As You Please! A Home That Blends Warmth, Functionality, And A Prime Location This Is The One You've Been Waiting For!
Rooms Sizes
Kitchen:
First
Dining Room:
First
Living Room:
n/a
Family Room:
First
Den:
n/a
Bedroom 1:
First
Bedroom 2:
Second
Bedroom 3:
Second
Bedroom 4:
Second
Room Levels
Basement:
Bath(s) Other, Rec Room
Ground:
n/a
Level 1:
1 Bedroom, Bath(s) Other, Dining Room, Family Room, Kitchen, Powder Room
Level 2:
3 Bedrooms, Bath(s) Other
Level 3:
n/a
Level Other:
n/a
Room Features
Kitchen:
Eat-In Kitchen
Dining Room:
n/a
Master Bedroom:
1st Floor, Full Bath, Walk-In Closet
Bath:
Stall Shower
Interior Features
Square Foot:
1,706
Year Renovated:
n/a
Basement:
Yes - Finished
Full Baths:
3
Half Baths:
1
Appliances:
Carbon Monoxide Detector, Dishwasher, Dryer, Range/Oven-Gas, Washer
Flooring:
Carpeting, Wood
Fireplaces:
No
Fireplace:
n/a
Interior:
n/a
Exterior Features
Garage Space:
2-Car
Garage:
Detached Garage
Driveway:
Blacktop
Roof:
Asphalt Shingle
Exterior:
Vinyl Siding
Swimming Pool:
n/a
Pool:
n/a
Utilities
Heating System:
1 Unit, Radiators - Steam
Heating Source:
Gas-Natural
Cooling:
4+ Units, Ductless Split AC
Water Heater:
n/a
Water:
Public Water
Sewer:
Public Sewer
Services:
n/a
Lot Features
Acres:
0.15
Lot Dimensions:
n/a
Lot Features:
n/a
School Information
Elementary:
FN BROWN
Middle:
WHITEHORNE
High School:
VERONA
Community Information
County:
Essex
Town:
Verona Twp.
Neighborhood:
n/a
Application Fee:
n/a
Association Fee:
n/a
Fee Includes:
n/a
Amenities:
n/a
Pets:
n/a
Financial Considerations
List Price:
$639,000
Tax Amount:
$12,825
Land Assessment:
$198,700
Build. Assessment:
$216,900
Total Assessment:
$415,600
Tax Rate:
3.09
Tax Year:
2024
Ownership Type:
Fee Simple
Listing Information
MLS ID:
3954027
List Date:
04-01-2025
Days On Market:
5
Listing Broker:
KELLER WILLIAMS REALTY
Listing Agent:
























Request More Information
Shawn and Diane Fox
RE/MAX American Dream
3108 Route 10 West
Denville, NJ 07834
Call: (973) 277-7853
Web: FoxHomeHunter.com

