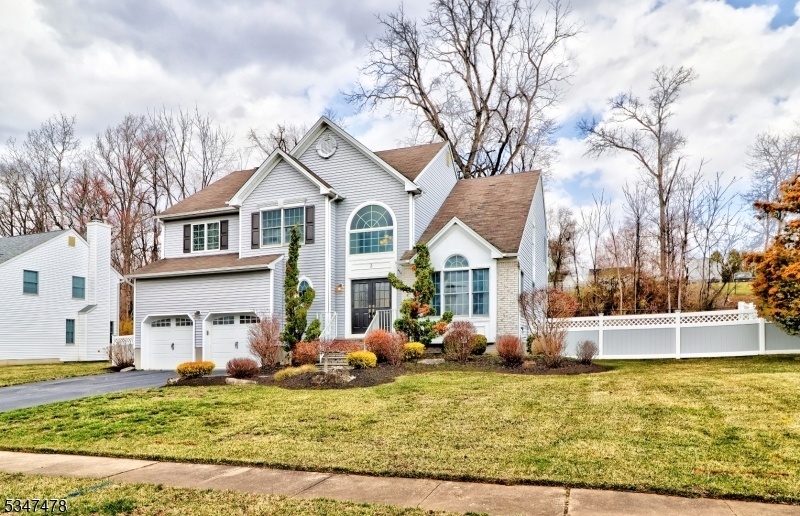3 Ivy Ct
East Hanover Twp, NJ 07936


























Price: $1,175,000
GSMLS: 3954023Type: Single Family
Style: Colonial
Beds: 4
Baths: 3 Full & 1 Half
Garage: 2-Car
Year Built: 1993
Acres: 0.23
Property Tax: $11,955
Description
Welcome To This Picture-perfect 4-bedroom, 3.5-bath Colonial Tucked Into One Of The Most Beloved Neighborhoods Around! With Its Classic Charm, Modern Updates, And Just The Right Amount Of "wow", This Home Is Ready To Impress. From The Moment You Walk In, The Soaring Cathedral Ceilings And Sun-drenched Spaces Make Everything Feel Open And Airy. Hardwood Floors Flow Throughout The First Floor, Adding Warmth And Style To Every Step. The Layout Is Thoughtful And Inviting, With Room To Relax, Host, And Enjoy Daily Life With Ease. The Kitchen Is Spacious And Flows Right Into The Cozy Family Room, Perfect For Everything From Pancake Mornings To Movie Nights. Upstairs, You'll Find Four Generous Bedrooms, Including A Serene Primary Suite Sure To Impress. This Space Features Cathedral Ceilings, A Huge Walk-in Closet, And A Recently Renovated Bathroom. Downstairs, The Fully Finished Basement Is Ready For Whatever You Need Game Room, Gym, Home Theater, Or The Ultimate Hangout Spot. And Outside? Your Own Backyard Escape Awaits, Complete With A Large Paver Patio, A Sparkling Inground Pool And Space To Entertain, Unwind, Or Soak Up The Sun.located In A Charming, Sidewalk-lined Neighborhood Where People Actually Wave Hello And Little Ones Ride Bikes Until Dinner, This Home Also Sits Within A Top-rated School District Making It The Total Package. Ready To Fall In Love? Come Take A Look, You Might Not Want To Leave!
Rooms Sizes
Kitchen:
15x19 First
Dining Room:
14x12 First
Living Room:
18x12 First
Family Room:
16x15 First
Den:
n/a
Bedroom 1:
17x14 Second
Bedroom 2:
13x13 Second
Bedroom 3:
11x14 Second
Bedroom 4:
16x11 Second
Room Levels
Basement:
BathOthr,Leisure,RecRoom,Utility
Ground:
n/a
Level 1:
DiningRm,FamilyRm,Foyer,GarEnter,Kitchen,LivingRm,PowderRm
Level 2:
4 Or More Bedrooms, Bath Main, Bath(s) Other, Laundry Room
Level 3:
n/a
Level Other:
n/a
Room Features
Kitchen:
Eat-In Kitchen
Dining Room:
Formal Dining Room
Master Bedroom:
Full Bath, Walk-In Closet
Bath:
Soaking Tub, Stall Shower
Interior Features
Square Foot:
n/a
Year Renovated:
n/a
Basement:
Yes - Finished, Full
Full Baths:
3
Half Baths:
1
Appliances:
Carbon Monoxide Detector, Kitchen Exhaust Fan, Microwave Oven, Range/Oven-Gas, Refrigerator, Sump Pump
Flooring:
Carpeting, Tile, Wood
Fireplaces:
1
Fireplace:
Family Room
Interior:
Blinds,CODetect,CeilCath,FireExtg,CeilHigh,Skylight,SmokeDet,SoakTub,TubShowr,WlkInCls
Exterior Features
Garage Space:
2-Car
Garage:
Built-In Garage
Driveway:
2 Car Width, Blacktop, Driveway-Exclusive
Roof:
Asphalt Shingle
Exterior:
Brick, Vinyl Siding
Swimming Pool:
Yes
Pool:
In-Ground Pool, Liner
Utilities
Heating System:
1 Unit, Forced Hot Air, Multi-Zone
Heating Source:
Gas-Natural
Cooling:
1 Unit, Ceiling Fan, House Exhaust Fan
Water Heater:
Gas
Water:
Public Water
Sewer:
Public Sewer
Services:
Cable TV Available, Fiber Optic Available, Garbage Extra Charge
Lot Features
Acres:
0.23
Lot Dimensions:
n/a
Lot Features:
Level Lot, Wooded Lot
School Information
Elementary:
Frank J. Smith School (K-2)
Middle:
East Hanover Middle School (6-8)
High School:
Hanover Park High School (9-12)
Community Information
County:
Morris
Town:
East Hanover Twp.
Neighborhood:
River Oaks
Application Fee:
n/a
Association Fee:
n/a
Fee Includes:
n/a
Amenities:
n/a
Pets:
n/a
Financial Considerations
List Price:
$1,175,000
Tax Amount:
$11,955
Land Assessment:
$182,700
Build. Assessment:
$278,200
Total Assessment:
$460,900
Tax Rate:
2.59
Tax Year:
2024
Ownership Type:
Fee Simple
Listing Information
MLS ID:
3954023
List Date:
04-01-2025
Days On Market:
3
Listing Broker:
COLDWELL BANKER REALTY
Listing Agent:


























Request More Information
Shawn and Diane Fox
RE/MAX American Dream
3108 Route 10 West
Denville, NJ 07834
Call: (973) 277-7853
Web: FoxHomeHunter.com




