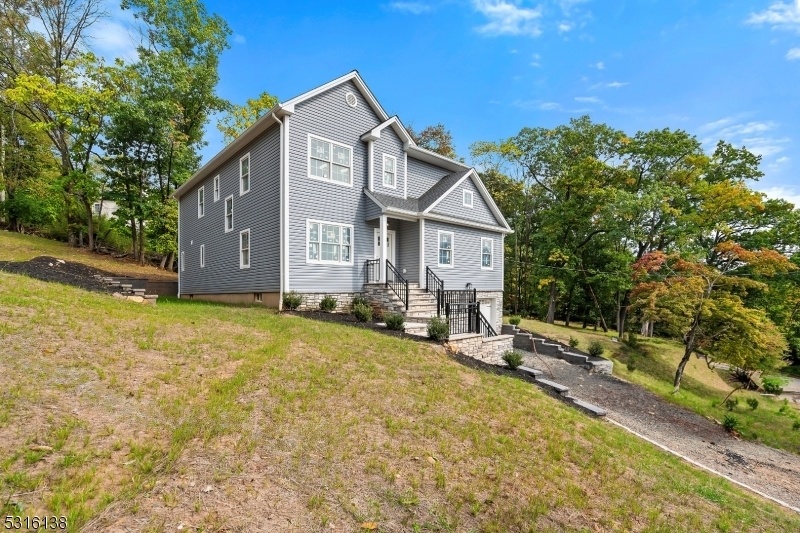518 Cardinal Ln
Green Brook Twp, NJ 08812














































Price: $1,400,000
GSMLS: 3954020Type: Single Family
Style: Colonial
Beds: 6
Baths: 4 Full & 1 Half
Garage: 2-Car
Year Built: 2024
Acres: 1.06
Property Tax: $5,778
Description
Discover This Stunning New Home, Boasting A Spacious 4,500 Sf Of Luxurious Living Space. Ideally Situated In A Highly Sought-after Community, It Offers Convenient Access To Major Roadways, Nyc, And Newark Liberty Airport. The First Level Features A Well-appointed Kitchen, Complete With 42-inch Cabinets, Under-cabinet Lighting, A Center Island, A Pantry, Double Wall Ovens, And A 36-inch Gas Cooktop With A Range Hood. This Flows Seamlessly Into The Family Room With A Gas Fireplace And Access To The Rear Yard. This Level Also Has A Formal Dining Room, Double Crown Molding, A Living Room, A Powder Room, And A Guest Bedroom, Complete With A Full Bath And A Spacious Walk-in Closet. Moving Upstairs To The Second Level, You'll Find The Impressive Primary Bedroom, Which Features A Tray Ceiling, A Spacious Walk-in Closet, And A Luxurious Bathroom With A Shower And A Standalone Soaking Tub. Additionally, There Is A Laundry Room Area And 3 More Bedrooms, Each With Spacious Closets. The Finished First-level Basement Offers Versatile Space That Can Serve As A Guest Room/office, A Full Bath, And A Large Entertainment Area. Other Features: 9-foot Ceilings, Hardwood Floors On The 1st And 2nd Levels, Ceiling Fans, Recessed Lighting, 200-amp Electrical Service, A Two-zone Hvac System, And A Two-car Garage Pre-wired For Electric Vehicles. With Beautiful Views From Every Room And Over One Acre Of Land, This Home Truly Stands Out. Tax Assessment Will Be Completed Upon The Property's Completion.
Rooms Sizes
Kitchen:
First
Dining Room:
First
Living Room:
First
Family Room:
First
Den:
n/a
Bedroom 1:
Second
Bedroom 2:
Second
Bedroom 3:
Second
Bedroom 4:
First
Room Levels
Basement:
n/a
Ground:
1Bedroom,BathOthr,GarEnter,GreatRm,Utility
Level 1:
1 Bedroom, Dining Room, Family Room, Kitchen, Living Room, Powder Room
Level 2:
4 Or More Bedrooms, Bath Main, Laundry Room
Level 3:
Attic
Level Other:
n/a
Room Features
Kitchen:
Center Island, Pantry
Dining Room:
Formal Dining Room
Master Bedroom:
Full Bath, Walk-In Closet
Bath:
Soaking Tub, Stall Shower
Interior Features
Square Foot:
n/a
Year Renovated:
n/a
Basement:
Yes - Finished, Full
Full Baths:
4
Half Baths:
1
Appliances:
Cooktop - Gas, Dishwasher, Kitchen Exhaust Fan, Microwave Oven, Wall Oven(s) - Gas
Flooring:
Laminate, Tile, Wood
Fireplaces:
1
Fireplace:
Family Room, Gas Fireplace
Interior:
Carbon Monoxide Detector, High Ceilings, Smoke Detector
Exterior Features
Garage Space:
2-Car
Garage:
Built-In Garage
Driveway:
2 Car Width, Blacktop
Roof:
Asphalt Shingle
Exterior:
Stone, Vinyl Siding
Swimming Pool:
No
Pool:
n/a
Utilities
Heating System:
1 Unit, Forced Hot Air, Multi-Zone
Heating Source:
Electric, Gas-Natural
Cooling:
1 Unit, Central Air, Multi-Zone Cooling
Water Heater:
Gas
Water:
Public Water
Sewer:
Public Sewer
Services:
Cable TV Available, Garbage Extra Charge
Lot Features
Acres:
1.06
Lot Dimensions:
n/a
Lot Features:
Mountain View, Wooded Lot
School Information
Elementary:
IRENE FELD
Middle:
GREENBROOK
High School:
WATCHUNG
Community Information
County:
Somerset
Town:
Green Brook Twp.
Neighborhood:
n/a
Application Fee:
n/a
Association Fee:
n/a
Fee Includes:
n/a
Amenities:
n/a
Pets:
n/a
Financial Considerations
List Price:
$1,400,000
Tax Amount:
$5,778
Land Assessment:
$337,300
Build. Assessment:
$621,200
Total Assessment:
$958,500
Tax Rate:
2.21
Tax Year:
2024
Ownership Type:
Fee Simple
Listing Information
MLS ID:
3954020
List Date:
04-01-2025
Days On Market:
4
Listing Broker:
ERA SUBURB REALTY
Listing Agent:














































Request More Information
Shawn and Diane Fox
RE/MAX American Dream
3108 Route 10 West
Denville, NJ 07834
Call: (973) 277-7853
Web: FoxHomeHunter.com

