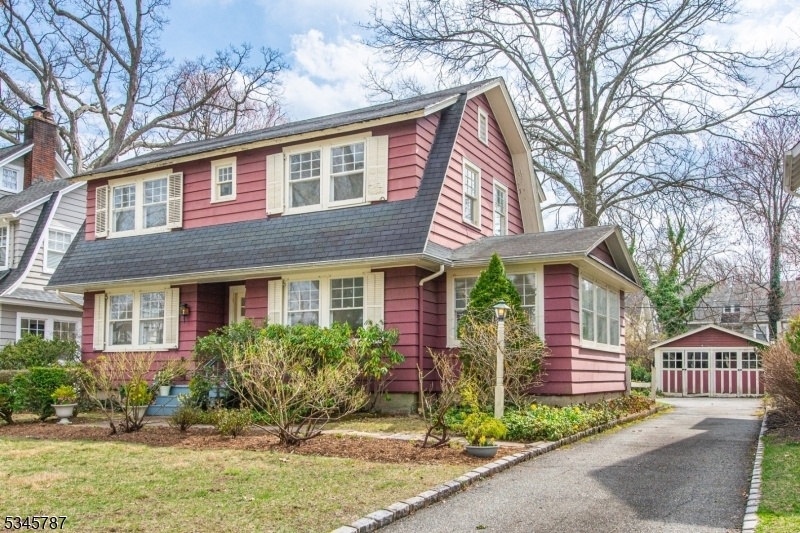14 Marion Rd
Montclair Twp, NJ 07043






































Price: $799,000
GSMLS: 3954016Type: Single Family
Style: Colonial
Beds: 3
Baths: 1 Full & 1 Half
Garage: 2-Car
Year Built: 1919
Acres: 0.19
Property Tax: $19,169
Description
Nestled In The Heart Of Upper Montclair's Prettiest Tree-lined Side Streets, This Gorgeous 3-bed Center Hall Dutch Colonial Will Charm You At Every Turn. Set In A Could-not-be-better Location Just A Short Walk From Nyc Buses And Trains, Schools, Parks And Upper Montclair Village Shops, #14 Is A Cherished Home With Only Two Prior Owners. There Are Original Architectural Details Throughout From Moldings, Window Shutters, Built-ins And Pantries, To The Wood Burning Fireplace, Banisters And Original Newly Refinished Wood Floors. Freshly Painted Inside With Lovely Flow And Light And Endless Possibilities. An Oversized, Sun Drenched Living Room Leads To The Generous Sunroom -- The Perfect Den/family Room. A Happy Kitchen Has Dishwasher, Gas Stove And Fridge And Easy Possibilities For A Breakfast Bar Connection To The Bright Dining Room. A Large 2nd Floor Landing With Linen Closet Connects 3 Good Sized Bedrooms. There's A Lovely Bright Bathroom With Cast Iron Tub, And An Office Adjacent --the Potential Home Of An Additional Bathroom Perhaps, Allowing Current Bath To Connect To The Primary Bed. Full Unfinished Basement With High Ceilings, Toilet, Washer And Work Bench. Both Front And Back Yards Have Lush Perennial Plantings And The Mature Trees In The Back Yard, Along With The Patio And Sweet Porch Alcove Provide A Restful, Private Oasis. Double Garage And Lots Of Parking Too! This Lovely Gem Positively Sparkles --a Delight To Show Such A Gorgeous Happy Home!
Rooms Sizes
Kitchen:
13x8 First
Dining Room:
11x12 First
Living Room:
12x21 First
Family Room:
8x15 First
Den:
n/a
Bedroom 1:
13x12 Second
Bedroom 2:
12x12 Second
Bedroom 3:
12x9 Second
Bedroom 4:
n/a
Room Levels
Basement:
Storage Room, Toilet, Utility Room, Workshop
Ground:
n/a
Level 1:
DiningRm,Foyer,Kitchen,LivingRm,MudRoom,Sunroom
Level 2:
3 Bedrooms, Bath Main, Office
Level 3:
n/a
Level Other:
n/a
Room Features
Kitchen:
Pantry
Dining Room:
Formal Dining Room
Master Bedroom:
n/a
Bath:
Tub Shower
Interior Features
Square Foot:
n/a
Year Renovated:
n/a
Basement:
Yes - Unfinished
Full Baths:
1
Half Baths:
1
Appliances:
Dishwasher, Range/Oven-Gas, Refrigerator, Washer
Flooring:
n/a
Fireplaces:
1
Fireplace:
See Remarks
Interior:
TubShowr
Exterior Features
Garage Space:
2-Car
Garage:
Detached Garage, Oversize Garage, See Remarks
Driveway:
2 Car Width, Blacktop
Roof:
Asphalt Shingle
Exterior:
Clapboard
Swimming Pool:
n/a
Pool:
n/a
Utilities
Heating System:
Radiators - Steam
Heating Source:
OilAbIn
Cooling:
None
Water Heater:
Gas
Water:
Public Water
Sewer:
Public Sewer
Services:
Garbage Included
Lot Features
Acres:
0.19
Lot Dimensions:
55X150
Lot Features:
Level Lot
School Information
Elementary:
MAGNET
Middle:
MAGNET
High School:
MONTCLAIR
Community Information
County:
Essex
Town:
Montclair Twp.
Neighborhood:
n/a
Application Fee:
n/a
Association Fee:
n/a
Fee Includes:
n/a
Amenities:
n/a
Pets:
n/a
Financial Considerations
List Price:
$799,000
Tax Amount:
$19,169
Land Assessment:
$391,300
Build. Assessment:
$172,000
Total Assessment:
$563,300
Tax Rate:
3.40
Tax Year:
2024
Ownership Type:
Fee Simple
Listing Information
MLS ID:
3954016
List Date:
04-01-2025
Days On Market:
4
Listing Broker:
KELLER WILLIAMS - NJ METRO GROUP
Listing Agent:






































Request More Information
Shawn and Diane Fox
RE/MAX American Dream
3108 Route 10 West
Denville, NJ 07834
Call: (973) 277-7853
Web: FoxHomeHunter.com

