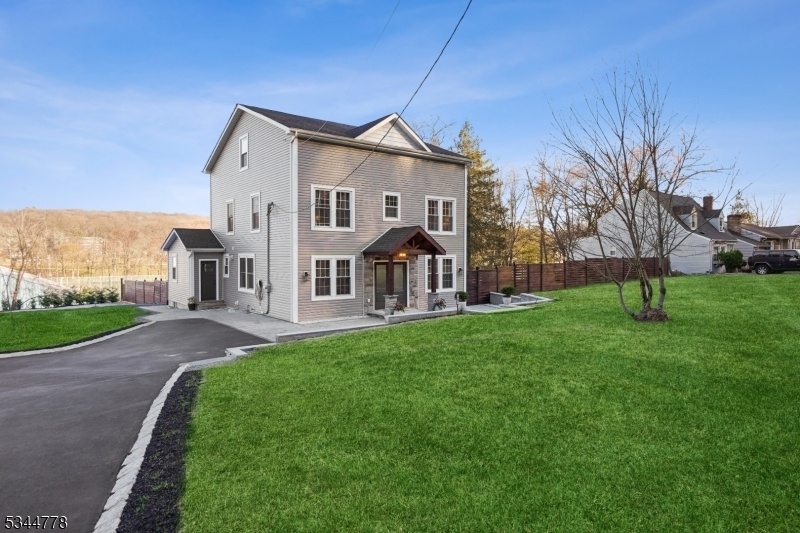1452 Pleasant Valley Way
West Orange Twp, NJ 07052













































Price: $850,000
GSMLS: 3953998Type: Single Family
Style: Colonial
Beds: 4
Baths: 3 Full
Garage: No
Year Built: 1911
Acres: 0.71
Property Tax: $20,433
Description
Stunning, Move-in Ready Home With Four Floors Of Living Space! Welcome To This Pristine, Almost Brand-new Home, Beautifully Updated And Offering Four Levels Of Exceptional Living Space. Perfectly Situated Near Turtle Back Zoo And With Easy Access To Nyc Transportation, This Home Blends Modern Luxury With Everyday Convenience. Just Inside You Will Discover An Open-concept First Floor, Where An Amazing Kitchen With A Gracious Island Flows Seamlessly Into The Dining And Living Areas. Continuing Your Tour Of The First Floor Is A Spacious Bedroom, A Full Bath And A Mud Hall With Side Entrance Complete This Level, Offering Flexibility For Guests Or A Home Office.the Second Floor Boasts A Luxurious Master Suite, Featuring A Walk-in Closet, Soaking Tub, And Separate Shower. Two Additional Bedrooms, A Full Bath, And An Ultra-convenient Laundry Room.on The Third Floor, There Is An Expansive Finished Space That Provides Endless Possibilities Whether As A Recreation Room, Home Gym, Or Additional Office Space Or More.the Fully Finished Walk-out Basement Is An Entertainer's Dream, Offering A Family Room, Enclosed Office, And Kitchenette Ideal For Extended Living Or Work-from-home Needs As Well As A Walk Out To The Back Yard Via A Staircase.outside, Enjoy The Huge Backyard, Stone Patio As Well As Ample Parking For 6"8 Cars. Additional Features Include Central Air And Heat And A Tesla Car Charger For Modern Convenience.this Home Is Modern, Spacious And Move-in Ready A Rare Find!
Rooms Sizes
Kitchen:
23x12 First
Dining Room:
17x12 First
Living Room:
12x21 First
Family Room:
30x12 Basement
Den:
n/a
Bedroom 1:
10x18 Second
Bedroom 2:
11x17 First
Bedroom 3:
11x14 Second
Bedroom 4:
12x9 First
Room Levels
Basement:
FamilyRm,Kitchen,Office,SeeRem
Ground:
n/a
Level 1:
1 Bedroom, Bath(s) Other, Dining Room, Kitchen, Living Room, Pantry
Level 2:
3 Bedrooms, Bath Main, Bath(s) Other, Laundry Room
Level 3:
RecRoom
Level Other:
n/a
Room Features
Kitchen:
Center Island, Eat-In Kitchen
Dining Room:
Living/Dining Combo
Master Bedroom:
n/a
Bath:
Stall Shower And Tub
Interior Features
Square Foot:
n/a
Year Renovated:
2024
Basement:
Yes - Finished
Full Baths:
3
Half Baths:
0
Appliances:
Dishwasher, Dryer, Range/Oven-Gas, Refrigerator, See Remarks, Stackable Washer/Dryer, Washer
Flooring:
Tile, Wood
Fireplaces:
No
Fireplace:
n/a
Interior:
CODetect,CeilHigh,SmokeDet,SoakTub,TubShowr,WlkInCls
Exterior Features
Garage Space:
No
Garage:
None
Driveway:
Additional Parking, Blacktop, See Remarks
Roof:
Asphalt Shingle
Exterior:
Vinyl Siding
Swimming Pool:
n/a
Pool:
n/a
Utilities
Heating System:
Multi-Zone
Heating Source:
Gas-Natural
Cooling:
Central Air, Multi-Zone Cooling
Water Heater:
Gas
Water:
Public Water, Water Charge Extra
Sewer:
Public Sewer, Sewer Charge Extra
Services:
Cable TV Available, Fiber Optic Available, Garbage Included
Lot Features
Acres:
0.71
Lot Dimensions:
207X150
Lot Features:
n/a
School Information
Elementary:
n/a
Middle:
n/a
High School:
W ORANGE
Community Information
County:
Essex
Town:
West Orange Twp.
Neighborhood:
Saint Cloud
Application Fee:
n/a
Association Fee:
n/a
Fee Includes:
n/a
Amenities:
Storage
Pets:
Yes
Financial Considerations
List Price:
$850,000
Tax Amount:
$20,433
Land Assessment:
$389,200
Build. Assessment:
$409,600
Total Assessment:
$798,800
Tax Rate:
2.56
Tax Year:
2024
Ownership Type:
Fee Simple
Listing Information
MLS ID:
3953998
List Date:
03-31-2025
Days On Market:
5
Listing Broker:
KELLER WILLIAMS MID-TOWN DIRECT
Listing Agent:













































Request More Information
Shawn and Diane Fox
RE/MAX American Dream
3108 Route 10 West
Denville, NJ 07834
Call: (973) 277-7853
Web: FoxHomeHunter.com

