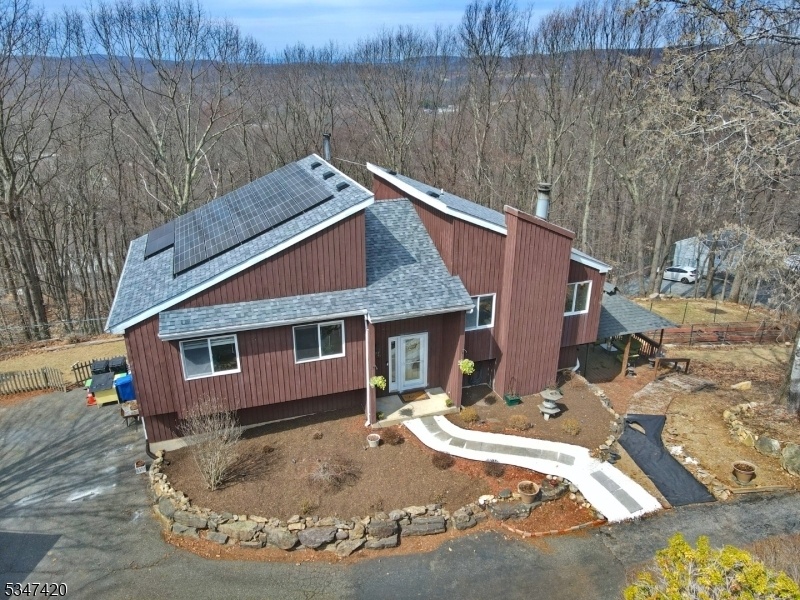24 Joan Dr
Byram Twp, NJ 07874

















































Price: $549,000
GSMLS: 3953992Type: Single Family
Style: Bi-Level
Beds: 4
Baths: 3 Full
Garage: 2-Car
Year Built: 1992
Acres: 0.92
Property Tax: $10,023
Description
Lovingly Renovated And Maintained Large Bilevel On Cul De Sac. Situated On An Acre Property With Fenced In Vegetable Garden, Chicken Coup With Live Chickens, This Home Is A Retreat Of Many Sorts. Walk Into The Wide Entranceway, Unusual For A Bilevel. With Luxury Vinyl Flooring, Walk Into The High Ceiling Living/dining Room With Windows Galore. The Renovated Eat In Kitchen Comes With Stainless Steel Appliances, Granite Counter Tops, Tile Backsplash And Under Cabinet Lighting. Eat In Area W/ 4 Bar Stools, Outside Entrance To Deck. The Primary Bedroom Has High Sloped Ceiling, Ceiling Fan, , Renovated Over Sized Shower In Primary Bathroom. Other 2 Bedrooms Are Also Large Each With Ceiling Fan. The Hall Bathroom Completes The Second Floor. The Ground Level Has A Woodburning Fireplace, The 4th Bedroom With Walk In Closet And Sliding Glass Doors To The Backyard. The Laundry Room, Utility Room And 2 Car Garage Complete This Level. The Long Driveway Can Hold More Than 8 Cars. A Functioning Koi Pond., Shed, Gazebo Complete The Outside Fenced In Yard.
Rooms Sizes
Kitchen:
First
Dining Room:
First
Living Room:
First
Family Room:
Ground
Den:
First
Bedroom 1:
First
Bedroom 2:
First
Bedroom 3:
First
Bedroom 4:
Ground
Room Levels
Basement:
n/a
Ground:
n/a
Level 1:
n/a
Level 2:
n/a
Level 3:
n/a
Level Other:
n/a
Room Features
Kitchen:
Breakfast Bar, Eat-In Kitchen, Separate Dining Area
Dining Room:
n/a
Master Bedroom:
n/a
Bath:
Stall Shower
Interior Features
Square Foot:
n/a
Year Renovated:
2023
Basement:
No
Full Baths:
3
Half Baths:
0
Appliances:
Cooktop - Gas, Dishwasher, Dryer, Generator-Built-In, Microwave Oven, Refrigerator, Wall Oven(s) - Gas, Washer
Flooring:
n/a
Fireplaces:
1
Fireplace:
Family Room
Interior:
Blinds,CODetect,AlrmFire,FireExtg,CeilHigh,Intercom,JacuzTyp,SmokeDet,StallShw
Exterior Features
Garage Space:
2-Car
Garage:
Attached Garage
Driveway:
1 Car Width, Blacktop
Roof:
Asphalt Shingle
Exterior:
CedarSid
Swimming Pool:
No
Pool:
n/a
Utilities
Heating System:
Forced Hot Air
Heating Source:
Gas-Natural
Cooling:
Central Air
Water Heater:
n/a
Water:
Well
Sewer:
Septic 4 Bedroom Town Verified
Services:
n/a
Lot Features
Acres:
0.92
Lot Dimensions:
n/a
Lot Features:
Cul-De-Sac, Mountain View
School Information
Elementary:
n/a
Middle:
n/a
High School:
n/a
Community Information
County:
Sussex
Town:
Byram Twp.
Neighborhood:
n/a
Application Fee:
n/a
Association Fee:
n/a
Fee Includes:
n/a
Amenities:
n/a
Pets:
n/a
Financial Considerations
List Price:
$549,000
Tax Amount:
$10,023
Land Assessment:
$86,100
Build. Assessment:
$175,600
Total Assessment:
$261,700
Tax Rate:
3.83
Tax Year:
2024
Ownership Type:
Fee Simple
Listing Information
MLS ID:
3953992
List Date:
03-31-2025
Days On Market:
0
Listing Broker:
KELLER WILLIAMS VILLAGE SQUARE
Listing Agent:

















































Request More Information
Shawn and Diane Fox
RE/MAX American Dream
3108 Route 10 West
Denville, NJ 07834
Call: (973) 277-7853
Web: FoxHomeHunter.com

