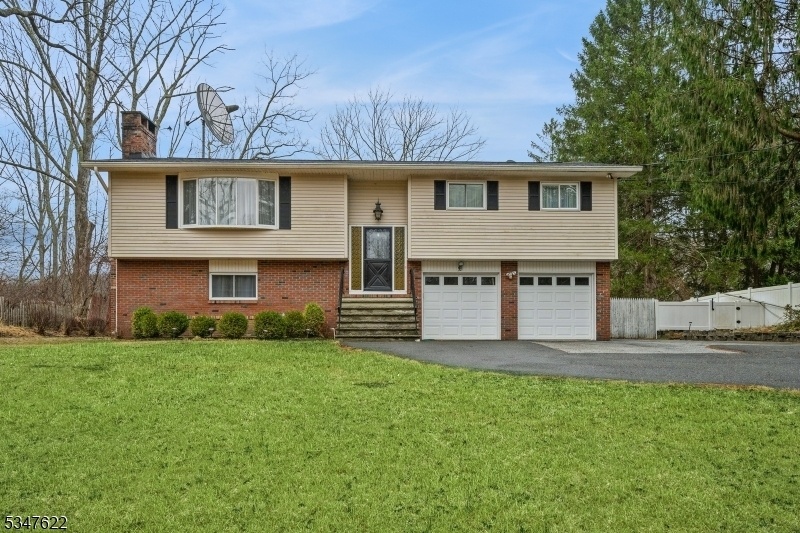911 Homestead Dr
Stillwater Twp, NJ 07860
































Price: $455,000
GSMLS: 3953989Type: Single Family
Style: Bi-Level
Beds: 2
Baths: 2 Full
Garage: 2-Car
Year Built: 1972
Acres: 1.45
Property Tax: $9,915
Description
Tucked Away On A Peaceful Street In Paulinskill Lake, This Lovely Home Is Set On A Picturesque 1.45-acre Lot, Set Back From The Road. Upon Entering, You'll Love The Sun-drenched Living Room With A Cozy Brick Fireplace That Flows Seamlessly Into The Dining Area Featuring Gleaming Hardwood Floors. The Kitchen Is Well-equipped, Boasting A Stainless-steel Refrigerator And A Charming Breakfast Island. Host A Party In Your Dining Room Which Opens Up To A Two-story Three-season Room , To Enjoy Nature's Beauty Throughout The Seasons. This Serene Home Overlooks The Tranquil Paulinskill River, Evoking A Calm Atmosphere With The Soothing Sounds Of Nature. The Main Floor Includes Two Generously Sized Bedrooms Adorned With Hardwood Flooring, Plus A Convenient Main Bathroom. The Expansive Finished Lower Level Is Perfect For A Den Or Entertainment Area And Can Also Serve As A Guest Suite With A Modern Updated Ceramic Bathroom. This Level Provides Access To A Two-car Garage And A Laundry Room That Leads To A Fenced In Yard. Step Outside To Enjoy A Refreshing Dip In Your Inground Pool, Surrounded By The Serenity Of Your Private Retreat. Do You Love Gardening? Plant A Garden! Endless Opportunities Wait For You In This Move In Ready Home. Year-round Recreational Activities Including Basketball, Volleyball, Tennis, Horseshoes, Softball, Baseball Fields, Playgrounds, And Access To A Lake And Beach With A Convenient Boat Launch. The Home Has A 3 Bedroom Septic And Can Be Converted To A 3 Bedroom
Rooms Sizes
Kitchen:
First
Dining Room:
First
Living Room:
First
Family Room:
Ground
Den:
Ground
Bedroom 1:
First
Bedroom 2:
First
Bedroom 3:
n/a
Bedroom 4:
n/a
Room Levels
Basement:
n/a
Ground:
BathOthr,FamilyRm,GameRoom,GarEnter,Laundry,Sunroom,Utility,Walkout
Level 1:
2Bedroom,BathMain,Foyer,Kitchen,LivDinRm,Sunroom
Level 2:
n/a
Level 3:
n/a
Level Other:
n/a
Room Features
Kitchen:
Breakfast Bar, Eat-In Kitchen, Separate Dining Area
Dining Room:
n/a
Master Bedroom:
1st Floor
Bath:
Stall Shower And Tub
Interior Features
Square Foot:
n/a
Year Renovated:
n/a
Basement:
No
Full Baths:
2
Half Baths:
0
Appliances:
Carbon Monoxide Detector, Cooktop - Electric, Dishwasher, Microwave Oven, Refrigerator, Wall Oven(s) - Electric, Washer
Flooring:
Carpeting, Tile, Wood
Fireplaces:
2
Fireplace:
Wood Burning
Interior:
CODetect,AlrmFire,FireExtg,SmokeDet,TubShowr
Exterior Features
Garage Space:
2-Car
Garage:
Attached,Built-In,Garage,InEntrnc,OnStreet
Driveway:
2 Car Width, Additional Parking, Blacktop, Hard Surface
Roof:
Asphalt Shingle
Exterior:
Brick, Vinyl Siding
Swimming Pool:
Yes
Pool:
In-Ground Pool, Liner
Utilities
Heating System:
Baseboard - Electric
Heating Source:
Electric
Cooling:
Central Air
Water Heater:
Electric
Water:
Well
Sewer:
Septic
Services:
Cable TV Available
Lot Features
Acres:
1.45
Lot Dimensions:
n/a
Lot Features:
Lake/Water View, Wooded Lot
School Information
Elementary:
n/a
Middle:
n/a
High School:
n/a
Community Information
County:
Sussex
Town:
Stillwater Twp.
Neighborhood:
Paulinskill Lakes
Application Fee:
$1,000
Association Fee:
$660 - Annually
Fee Includes:
Maintenance-Common Area
Amenities:
LakePriv,MulSport,Playgrnd,Tennis
Pets:
Yes
Financial Considerations
List Price:
$455,000
Tax Amount:
$9,915
Land Assessment:
$89,400
Build. Assessment:
$183,900
Total Assessment:
$273,300
Tax Rate:
3.63
Tax Year:
2024
Ownership Type:
Fee Simple
Listing Information
MLS ID:
3953989
List Date:
03-31-2025
Days On Market:
0
Listing Broker:
COLDWELL BANKER REALTY
Listing Agent:
































Request More Information
Shawn and Diane Fox
RE/MAX American Dream
3108 Route 10 West
Denville, NJ 07834
Call: (973) 277-7853
Web: FoxHomeHunter.com

