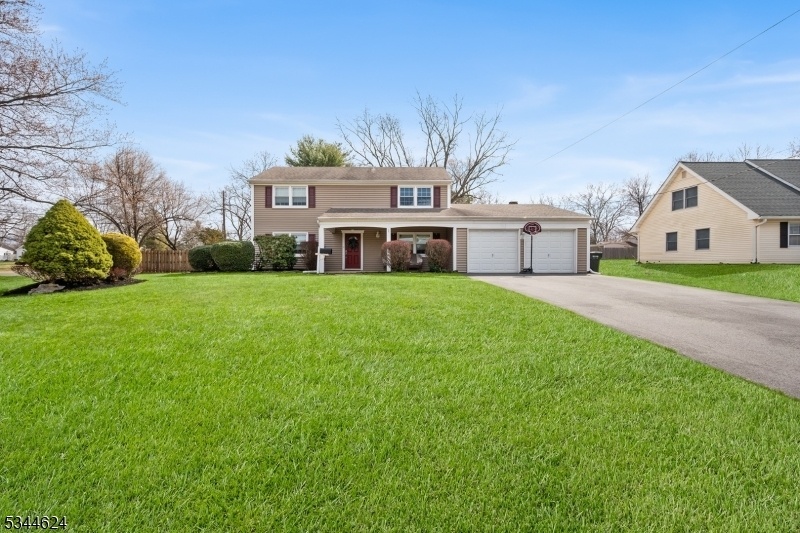1 Dahlia Rd
Franklin Twp, NJ 08873



























Price: $629,900
GSMLS: 3953970Type: Single Family
Style: Colonial
Beds: 3
Baths: 2 Full & 1 Half
Garage: 2-Car
Year Built: 1965
Acres: 0.42
Property Tax: $9,306
Description
Welcome Home To This Well Maintained, Move-in-ready 3-bedroom, 2.5-bath Center Hall Colonial Home Complete With A Welcoming Covered Front Entry Porch. Positioned On A Quiet Corner Lot Complete With Sidewalks, This Charmer Is Nestled Into A Desirable Franklin Township Residential Community. The Home Features An Open Floor Plan With A Spacious Living Room, Dining Room, And Family Room. The Eat-in Kitchen Offers Plenty Of Storage, Solid Surface Counters, Color Coordinated Appliances, And Breakfast Bar Seating. The Utility Room Provides For A Convenient Laundry Area And Extra Storage Space. You'll Find Three (3) Very Spacious Bedrooms On The Upper Level, Boasting A Primary Suite With A Walk-in Closet And En-suite Shower Bath. There's The Potential For Expansion With A 4th Bedroom Which Can Easily Be Carved Out Of This Spacious Upper Floorplan. Updates Throughout Include A Refreshed Upper Level Bathroom, Luxury Vinyl Flooring On The Main Level, And Plenty Of Recent Electrical Lighting Updates. Enjoy A Private, Fenced Backyard Complete With Patio, Storage Shed And Firepit Area. Nearby To World Class St. Peter's & Rwj Hospitals, Rutgers University, A Spirited Downtown New Brunswick, Boasting Notable Restaurants & Local Eateries, And Entertainment. Nj Transit Trains And Buses To Nyc And Philadelphia. Convenient By Car To Rts 287, 22, 78, 1/9, Gs Parkway & Nj Turnpike. This One Won't Last.
Rooms Sizes
Kitchen:
11x11 First
Dining Room:
12x11 First
Living Room:
14x22 First
Family Room:
17x11 First
Den:
n/a
Bedroom 1:
14x17 Second
Bedroom 2:
18x10 Second
Bedroom 3:
14x9 Second
Bedroom 4:
n/a
Room Levels
Basement:
n/a
Ground:
Breakfast Room, Dining Room, Kitchen, Laundry Room, Living Room, Powder Room, Utility Room
Level 1:
Breakfast Room, Dining Room, Family Room, Kitchen, Laundry Room, Living Room, Powder Room, Utility Room
Level 2:
3 Bedrooms, Bath Main, Bath(s) Other
Level 3:
Attic
Level Other:
n/a
Room Features
Kitchen:
Breakfast Bar, Eat-In Kitchen, Pantry, Separate Dining Area
Dining Room:
Formal Dining Room
Master Bedroom:
Full Bath, Walk-In Closet
Bath:
Stall Shower
Interior Features
Square Foot:
1,908
Year Renovated:
2024
Basement:
No - Slab
Full Baths:
2
Half Baths:
1
Appliances:
Carbon Monoxide Detector, Dryer, Range/Oven-Electric, Refrigerator, Washer
Flooring:
Carpeting, Parquet-Some, Tile, Vinyl-Linoleum, Wood
Fireplaces:
No
Fireplace:
n/a
Interior:
CODetect,FireExtg,SmokeDet,StallShw,TubShowr,WlkInCls
Exterior Features
Garage Space:
2-Car
Garage:
Attached,DoorOpnr,InEntrnc
Driveway:
2 Car Width, Blacktop, Driveway-Exclusive
Roof:
Asphalt Shingle
Exterior:
Vinyl Siding
Swimming Pool:
No
Pool:
n/a
Utilities
Heating System:
1 Unit, Forced Hot Air
Heating Source:
Gas-Natural
Cooling:
1 Unit, Ceiling Fan, Central Air
Water Heater:
Gas
Water:
Public Water
Sewer:
Public Sewer
Services:
Cable TV Available, Garbage Extra Charge
Lot Features
Acres:
0.42
Lot Dimensions:
119X153 AVG
Lot Features:
Corner, Level Lot, Open Lot
School Information
Elementary:
MACFEE
Middle:
SAMPSON
High School:
FRANKLIN
Community Information
County:
Somerset
Town:
Franklin Twp.
Neighborhood:
n/a
Application Fee:
n/a
Association Fee:
n/a
Fee Includes:
n/a
Amenities:
n/a
Pets:
Yes
Financial Considerations
List Price:
$629,900
Tax Amount:
$9,306
Land Assessment:
$328,300
Build. Assessment:
$183,600
Total Assessment:
$511,900
Tax Rate:
1.75
Tax Year:
2024
Ownership Type:
Fee Simple
Listing Information
MLS ID:
3953970
List Date:
03-31-2025
Days On Market:
5
Listing Broker:
REDFIN CORPORATION
Listing Agent:



























Request More Information
Shawn and Diane Fox
RE/MAX American Dream
3108 Route 10 West
Denville, NJ 07834
Call: (973) 277-7853
Web: FoxHomeHunter.com

