215 Upper Mountain Ave
Montclair Twp, NJ 07042
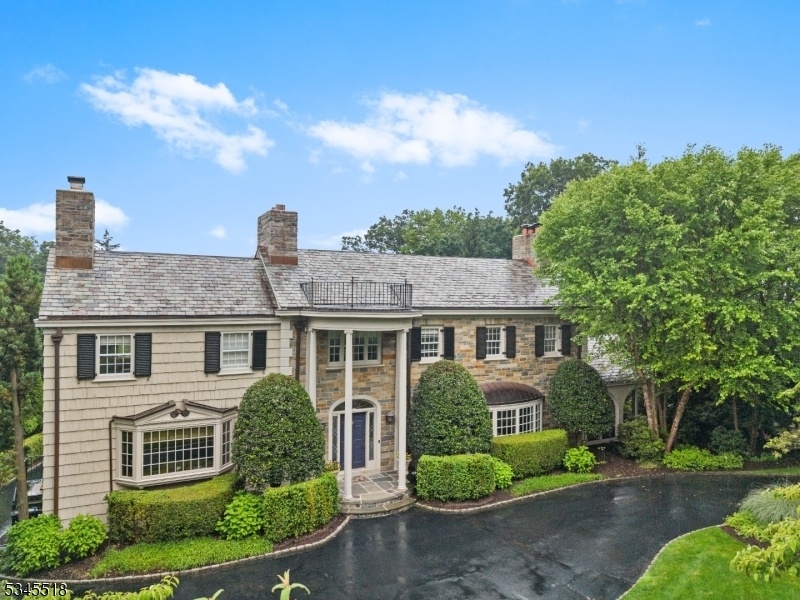








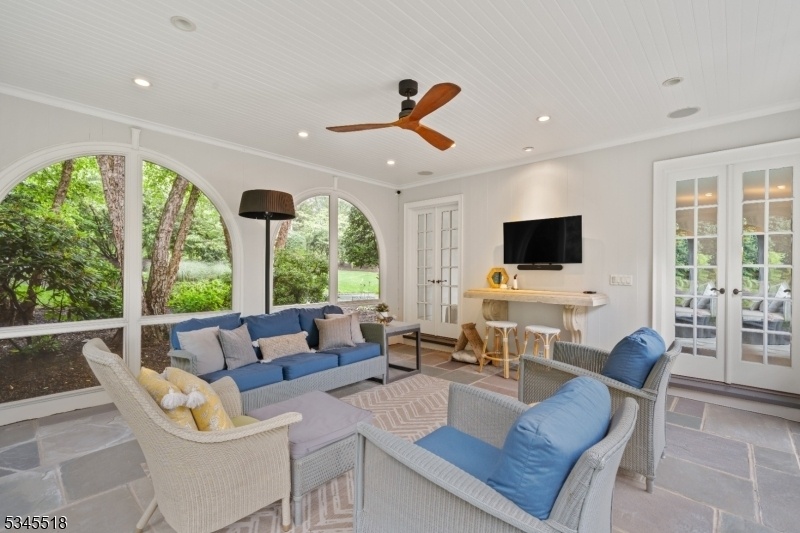





























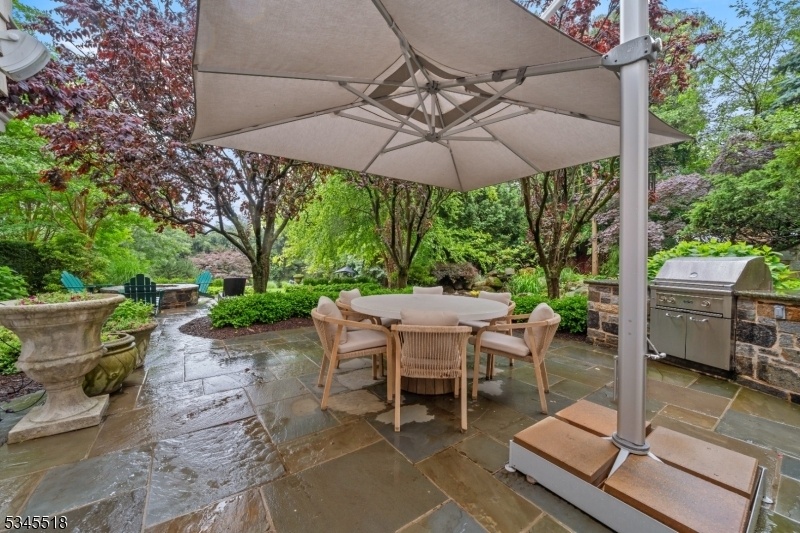

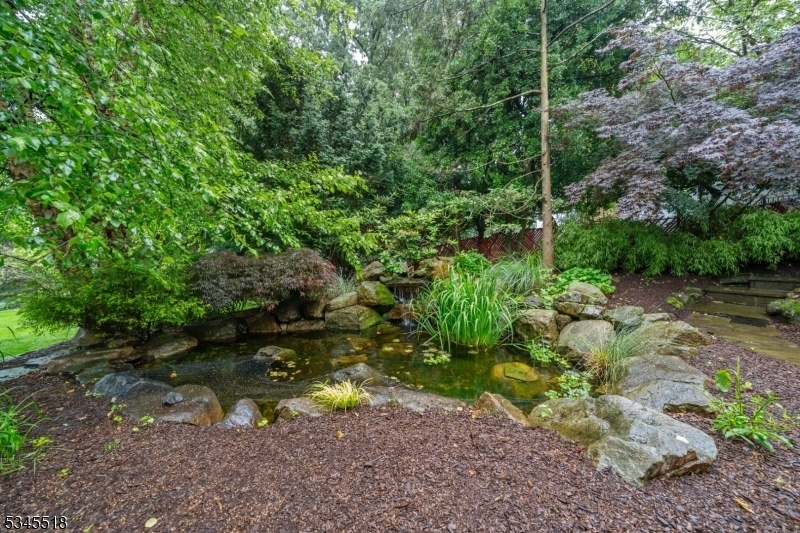






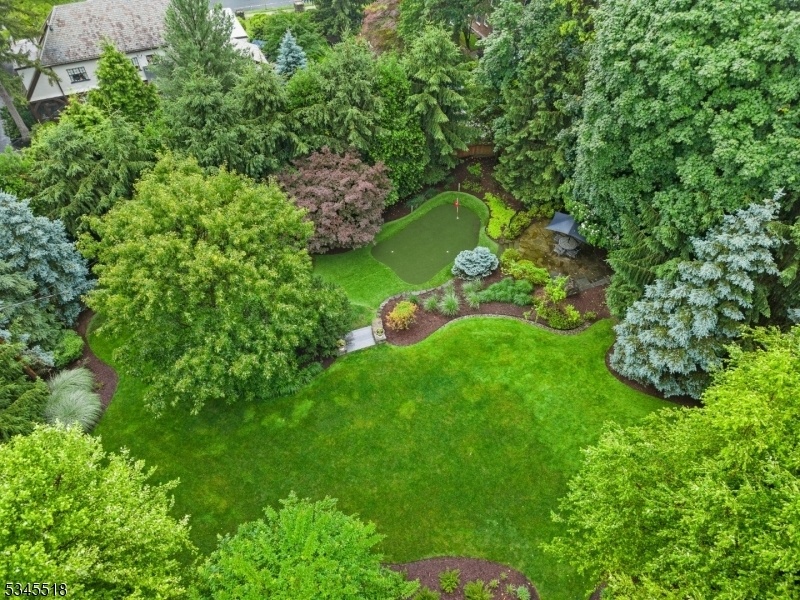

Price: $2,895,000
GSMLS: 3953967Type: Single Family
Style: Colonial
Beds: 6
Baths: 5 Full & 1 Half
Garage: 3-Car
Year Built: 1940
Acres: 0.66
Property Tax: $45,637
Description
This Exceptional Home Seamlessly Blends Classic Hollywood Glamour With Modern Luxury. Set On A Stunning Property With Nyc Views, The Estate Includes A Lush Lawn, Koi Pond, Terraced Patios, Firepit, And A Putting Green. The First Floor Greets You With A Grand Foyer, Featuring A Sweeping Staircase And A Contemporary Chandelier. A Sunken Living Room With A Fireplace, A Wood-paneled Library With Built-ins And Its Own Fireplace, And A Formal Dining Room Flow Into A Serene 3-season "florida Room. Hardwood Floors, Intricate Moldings, And Expansive Windows Throughout Add Warmth, While Modern Finishes And Comforts Elevate The Space. The Chef's Kitchen Is Outfitted With Top-tier Appliances, And A First-floor Nanny Suite, Radiant Floor Heating, Multi-zone Ac, And A Sound System Offer Both Luxury And Convenience. The Second Floor Showcases A Skylight, The Primary Suite With An Ensuite Bath, Custom Closet, And A Second Bedroom Converted To A Dressing Room. Three Additional Spacious Bedrooms And Two Updated Bathrooms Complete The Floor. The Lower Level Is Perfect For Entertaining, With A Family Room, Wood-paneled Wet Bar, Climate-controlled Wine Closet, Exercise Room, And Billiards Room That Leads To A Terrace Ideal For Alfresco Dining. The Home Features A Vermont Slate Roof, Alarm System, Irrigation, And Perimeter Drainage, Offering Worry-free Living, All Just A Short Distance From The Direct Nyc Train.
Rooms Sizes
Kitchen:
20x14 First
Dining Room:
16x17 First
Living Room:
28x17 First
Family Room:
41x16 Basement
Den:
18x13 First
Bedroom 1:
18x17 Second
Bedroom 2:
16x13 Second
Bedroom 3:
14x14 Second
Bedroom 4:
16x12 Second
Room Levels
Basement:
BathOthr,Exercise,FamilyRm,GameRoom,GarEnter,MudRoom,Utility,Walkout
Ground:
n/a
Level 1:
1Bedroom,BathOthr,DiningRm,Vestibul,Florida,Foyer,Kitchen,Laundry,Library,LivingRm,Office,Screened
Level 2:
4 Or More Bedrooms, Bath Main, Bath(s) Other
Level 3:
Attic, Storage Room
Level Other:
n/a
Room Features
Kitchen:
Center Island, Eat-In Kitchen, Pantry
Dining Room:
Formal Dining Room
Master Bedroom:
Dressing Room, Fireplace, Full Bath
Bath:
Stall Shower And Tub
Interior Features
Square Foot:
4,402
Year Renovated:
n/a
Basement:
Yes - Finished, Full, Walkout
Full Baths:
5
Half Baths:
1
Appliances:
Carbon Monoxide Detector, Dishwasher, Disposal, Dryer, Instant Hot Water, Kitchen Exhaust Fan, Microwave Oven, Range/Oven-Gas, Refrigerator, Sump Pump, Wall Oven(s) - Gas, Washer, Wine Refrigerator
Flooring:
Carpeting, Tile, Wood
Fireplaces:
4
Fireplace:
Bedroom 1, Family Room, Library, Living Room
Interior:
BarWet,CeilBeam,CODetect,CedrClst,FireExtg,SecurSys,StallShw,StallTub,Steam,StereoSy,WlkInCls
Exterior Features
Garage Space:
3-Car
Garage:
Built-In,DoorOpnr,InEntrnc
Driveway:
Blacktop, Circular
Roof:
Slate
Exterior:
Stone, Wood Shingle
Swimming Pool:
n/a
Pool:
n/a
Utilities
Heating System:
Forced Hot Air, Multi-Zone, Radiant - Hot Water
Heating Source:
Gas-Natural
Cooling:
3 Units, Ceiling Fan, Central Air, Multi-Zone Cooling
Water Heater:
Gas
Water:
Public Water
Sewer:
Public Sewer
Services:
n/a
Lot Features
Acres:
0.66
Lot Dimensions:
125X231
Lot Features:
Skyline View
School Information
Elementary:
MAGNET
Middle:
MAGNET
High School:
MONTCLAIR
Community Information
County:
Essex
Town:
Montclair Twp.
Neighborhood:
n/a
Application Fee:
n/a
Association Fee:
n/a
Fee Includes:
n/a
Amenities:
n/a
Pets:
n/a
Financial Considerations
List Price:
$2,895,000
Tax Amount:
$45,637
Land Assessment:
$466,000
Build. Assessment:
$875,100
Total Assessment:
$1,341,100
Tax Rate:
3.40
Tax Year:
2024
Ownership Type:
Fee Simple
Listing Information
MLS ID:
3953967
List Date:
03-31-2025
Days On Market:
217
Listing Broker:
COMPASS NEW JERSEY LLC
Listing Agent:


















































Request More Information
Shawn and Diane Fox
RE/MAX American Dream
3108 Route 10 West
Denville, NJ 07834
Call: (973) 277-7853
Web: FoxHomeHunter.com

