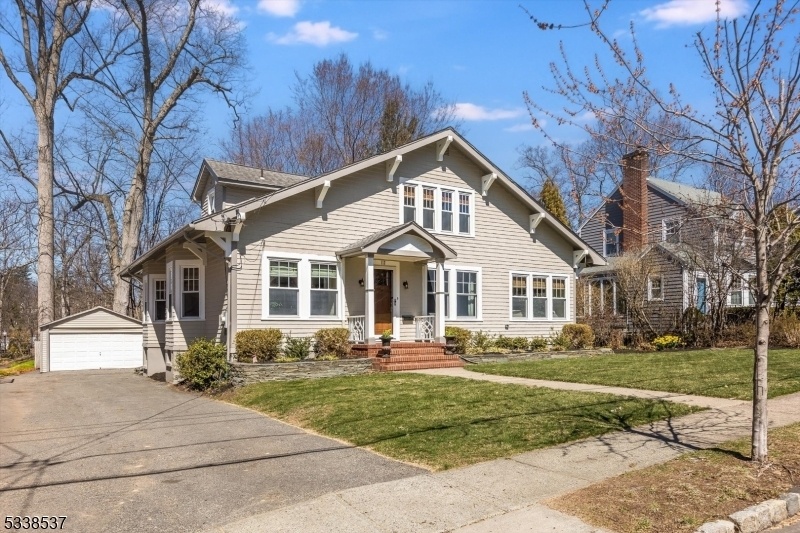112 Park Ave
Verona Twp, NJ 07044













































Price: $1,095,000
GSMLS: 3953947Type: Single Family
Style: See Remarks
Beds: 4
Baths: 2 Full & 2 Half
Garage: 2-Car
Year Built: 1921
Acres: 0.20
Property Tax: $21,941
Description
Step Into The Warmth And Character Of This Beautifully Maintained 1921 Craftsman Home, Where Historic Charm Meets Modern Comfort. Perfectly Situated In A Prime Location Adjacent To Picturesque Verona Park And Its Tranquil Lake, This Home Offers The Best Of Nature, Convenience, And Timeless Architecture. A Welcoming Entry Invites You Into A Sun-drenched Livingrm Featuring A Cozy Stone Fpl And Stunning Original Woodwork. The Formal Diningrm, Adorned W/an Original Built-in Cabinet, Is Perfect For Hosting Gatherings And Flows Seamlessly Into The Spacious Familyrm. The Updated Kitchen Blends Modern With A Vintage-feel; Ss Appl,marble Countertops,pantry Storage And A Sunny Breakfast Area Overlooking The Backyard With Lake Views. Conveniently Located On The Main Flr, The Primary Ensuite Offers A Peaceful Retreat With A Spacious Walk-in Closet And A Beautifully Updated Modern Bath. Thoughtfully Designed To Complement The Home's Character, The Ensuite Boasts A Spa-like Feel; A Free-standing Tub Plus A Glass-enclosed Shower, And Dbl Sinks. Upstairs, 3 Addl Generously Sized Bedrms Provide Comfort And Flexibility Plus A Beautifully Renovated Hall Bth And More Storage. The Finished B'ment Features All The Space Needed For Rec And Play. The Private Backyard Is A Tranquil Oasis, Ideal For Gardening Or Entertaining. An Unbeatable Location Next To Park Amenities; Tennis/pickleball Courts,playground,bocce&lake Activities. Combine With A Top Nj School System, It's Yours To Call Home.
Rooms Sizes
Kitchen:
14x15 First
Dining Room:
14x14 First
Living Room:
21x13 First
Family Room:
12x36 First
Den:
n/a
Bedroom 1:
15x18 First
Bedroom 2:
20x15 Second
Bedroom 3:
19x13 Second
Bedroom 4:
13x14 Second
Room Levels
Basement:
Laundry Room, Powder Room, Rec Room, Storage Room, Utility Room
Ground:
n/a
Level 1:
1 Bedroom, Bath Main, Breakfast Room, Dining Room, Family Room, Kitchen, Living Room, Pantry, Powder Room
Level 2:
3 Bedrooms, Bath(s) Other, Storage Room
Level 3:
n/a
Level Other:
n/a
Room Features
Kitchen:
See Remarks, Separate Dining Area
Dining Room:
Formal Dining Room
Master Bedroom:
1st Floor, Full Bath, Walk-In Closet
Bath:
Soaking Tub, Stall Shower
Interior Features
Square Foot:
n/a
Year Renovated:
n/a
Basement:
Yes - Finished-Partially, Full
Full Baths:
2
Half Baths:
2
Appliances:
Carbon Monoxide Detector, Dishwasher, Dryer, Microwave Oven, Range/Oven-Gas, Refrigerator, Washer
Flooring:
Tile, Wood
Fireplaces:
1
Fireplace:
Living Room
Interior:
CeilBeam,CODetect,SmokeDet,SoakTub,StallShw,WlkInCls
Exterior Features
Garage Space:
2-Car
Garage:
Detached Garage
Driveway:
1 Car Width, Blacktop
Roof:
Asphalt Shingle
Exterior:
Clapboard
Swimming Pool:
n/a
Pool:
n/a
Utilities
Heating System:
1 Unit, Radiators - Steam
Heating Source:
Gas-Natural
Cooling:
1 Unit, Central Air
Water Heater:
Gas
Water:
Public Water
Sewer:
Public Sewer, Sewer Charge Extra
Services:
Garbage Included
Lot Features
Acres:
0.20
Lot Dimensions:
74X118
Lot Features:
Level Lot
School Information
Elementary:
BROOKDALE
Middle:
WHITEHORNE
High School:
VERONA
Community Information
County:
Essex
Town:
Verona Twp.
Neighborhood:
n/a
Application Fee:
n/a
Association Fee:
n/a
Fee Includes:
n/a
Amenities:
n/a
Pets:
n/a
Financial Considerations
List Price:
$1,095,000
Tax Amount:
$21,941
Land Assessment:
$320,000
Build. Assessment:
$391,000
Total Assessment:
$711,000
Tax Rate:
3.09
Tax Year:
2024
Ownership Type:
Fee Simple
Listing Information
MLS ID:
3953947
List Date:
03-31-2025
Days On Market:
6
Listing Broker:
WEST OF HUDSON REAL ESTATE
Listing Agent:













































Request More Information
Shawn and Diane Fox
RE/MAX American Dream
3108 Route 10 West
Denville, NJ 07834
Call: (973) 277-7853
Web: FoxHomeHunter.com

