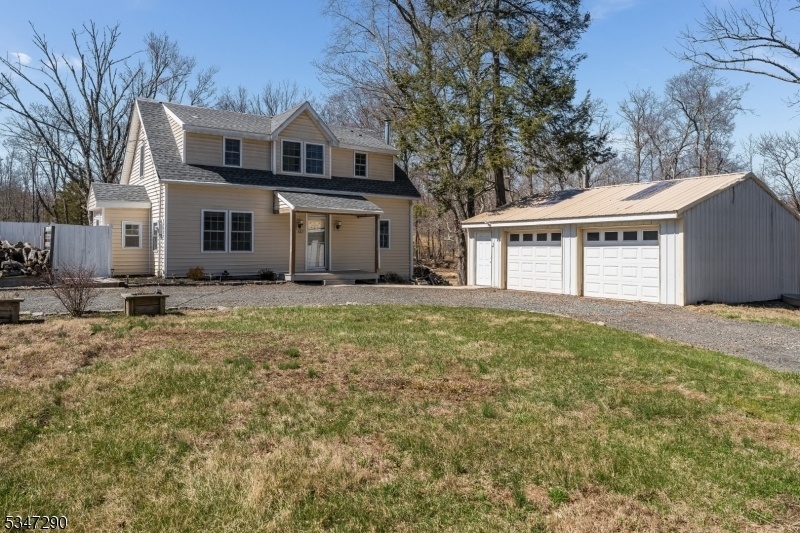467 County Road 579
Delaware Twp, NJ 08551


















































Price: $550,000
GSMLS: 3953944Type: Single Family
Style: Cape Cod
Beds: 2
Baths: 2 Full
Garage: 2-Car
Year Built: Unknown
Acres: 3.35
Property Tax: $7,969
Description
Escape To The Peace And Quiet Of This Beautiful Country Retreat, Set On Over 3 Acres And Surrounded By Farms, Woods, And A Small Stream. Pull Up The Driveway To Find A Perfect Rocking-chair Front Porch Catty-corner To The Detached Two Car Garage, Perfect For Use As A Workshop Or Studio. Enter To Find A Large Living Room With Wood-burning Stove And Ground Level Full Bath With Tub Shower. Proceed To The Farmhouse-style Kitchen With Updated Countertops, Cabinets, And Appliances. Laundry Room Is Located To The Rear Of The Kitchen For Convenience. Side Door Leads Out To A Patio And Fire-pit Area Sheltered By A Privacy Fence, With Access To The Massive Wrap-around Deck On The Rear Of The Home That Is Perfect For Enjoying The Property's Significant Back Yard. Rounding Out The First Floor Is A Room Perfect For Use As An Office Or Third Bedroom, With Access To The First Floor Full Bath. Upstairs Find Two Well Appointed Bedrooms, With The Primary Including A Second Full Bath With Stall Shower. The Home Has Been Renovated Extensively, With Newer Roof And Hvac, Fully Updated Kitchen, Hardwood Flooring Throughout, And The Addition Of A Second Full Bath. Located In Delware Township, This Property Is Only Minutes Away From Flemington And Is Convenient To River Towns Such As Lambertville, New Hope, And Stockton. Situated Almost Equidistant From Nyc And Philadelphia, The Home Is Perfect For Commuting To Either. Excellent Local Schools Including Hunterdon Central Regional High School.
Rooms Sizes
Kitchen:
20x12 First
Dining Room:
n/a
Living Room:
15x15 First
Family Room:
n/a
Den:
15x11 First
Bedroom 1:
16x13 Second
Bedroom 2:
18x12 Second
Bedroom 3:
n/a
Bedroom 4:
n/a
Room Levels
Basement:
Utility Room
Ground:
n/a
Level 1:
Bath Main, Den, Family Room, Foyer, Kitchen, Laundry Room, Living Room, Pantry
Level 2:
2 Bedrooms, Bath(s) Other
Level 3:
Attic
Level Other:
n/a
Room Features
Kitchen:
Breakfast Bar, Country Kitchen, Pantry, Separate Dining Area
Dining Room:
n/a
Master Bedroom:
Full Bath
Bath:
Stall Shower
Interior Features
Square Foot:
1,766
Year Renovated:
2018
Basement:
Yes - Unfinished, Walkout
Full Baths:
2
Half Baths:
0
Appliances:
Carbon Monoxide Detector, Dishwasher, Dryer, Range/Oven-Gas, Refrigerator, Sump Pump, Washer
Flooring:
Tile, Wood
Fireplaces:
1
Fireplace:
Wood Stove-Freestanding
Interior:
Blinds,CODetect,FireExtg,SmokeDet,StallShw,TubShowr
Exterior Features
Garage Space:
2-Car
Garage:
Detached Garage
Driveway:
1 Car Width, Circular, Driveway-Shared, Gravel, Off-Street Parking
Roof:
Asphalt Shingle
Exterior:
Vinyl Siding
Swimming Pool:
No
Pool:
n/a
Utilities
Heating System:
Forced Hot Air
Heating Source:
Electric,GasPropO,SeeRem
Cooling:
Central Air
Water Heater:
Electric
Water:
Well
Sewer:
Septic
Services:
n/a
Lot Features
Acres:
3.35
Lot Dimensions:
n/a
Lot Features:
Flag Lot, Stream On Lot
School Information
Elementary:
DELAWARE
Middle:
DELAWARE
High School:
HUNTCENTRL
Community Information
County:
Hunterdon
Town:
Delaware Twp.
Neighborhood:
n/a
Application Fee:
n/a
Association Fee:
n/a
Fee Includes:
n/a
Amenities:
n/a
Pets:
n/a
Financial Considerations
List Price:
$550,000
Tax Amount:
$7,969
Land Assessment:
$173,500
Build. Assessment:
$116,400
Total Assessment:
$289,900
Tax Rate:
2.75
Tax Year:
2024
Ownership Type:
Fee Simple
Listing Information
MLS ID:
3953944
List Date:
03-31-2025
Days On Market:
5
Listing Broker:
COLDWELL BANKER REALTY
Listing Agent:


















































Request More Information
Shawn and Diane Fox
RE/MAX American Dream
3108 Route 10 West
Denville, NJ 07834
Call: (973) 277-7853
Web: FoxHomeHunter.com

