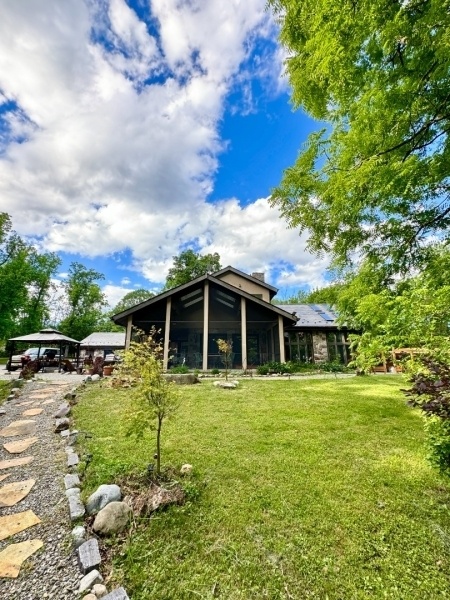69 Mount Pleasant Rd
Knowlton Twp, NJ 07832































Price: $1,150,000
GSMLS: 3953887Type: Single Family
Style: Custom Home
Beds: 5
Baths: 3 Full & 1 Half
Garage: 2-Car
Year Built: 1939
Acres: 38.00
Property Tax: $21,851
Description
Nestled On 38 Pristine Acres Of Lush, Private Land,this Magnificent Stone Mansion Offers Unparalleled Luxury, Comfort,& Natural Beauty.backing Up To Preserved State Land,the Property Boasts Peaceful Tranquility W/breathtaking Forest, Complete W/a Serene Stream & Scenic Walking Trails..the Home Showcases A Perfect Blend Of Classic Charm & Modern Sophistication, W/exceptional Details Throughout. Upon Arrival, You'll Be Greeted By A Beautiful Belgium Block Circular Driveway,leading Up To The Front Entrance.step Inside And Experience The Awe-inspiring Living Room,w/soaring 2 Story Masonry Of The Fireplace, Stunning Floor-to-ceiling Windows,flooding The Space W/ Natural Light & Offering Panoramic Views Of The Surrounding Landscape This Space Is A Spectacular Heart Of The Home.the Modern,gourmet Eat-in Kitchen Features Top-of-the-line App.including A Sub-zero Refrigerator & 3 Ovens,making It Perfect For Extensive Cooking For Guests. Adjacent To The Kitchen Is A Large Wrap-around Screened-in Porch Which Offers A Seamless Transition Between Indoor And Outdoor Living,ideal For Dining,relaxing,or Enjoying The Fresh Air.the Primary Suite Is A True Sanctuary,offering Generous Space,stunning Views, & A Private Retreat-like Atmosphere.the Home Also Features Advanced Geothermal Heating For Efficiency & Sustainability,for Year-round Comfort In The Most Eco-friendly Manner.outside,you'll Find An Incredible New Saltwater Inground Pool Surrounded By A Large Pavilion.
Rooms Sizes
Kitchen:
23x16 First
Dining Room:
23x16 First
Living Room:
28x22 First
Family Room:
n/a
Den:
n/a
Bedroom 1:
22x17 Second
Bedroom 2:
20x15 Second
Bedroom 3:
17x14 Second
Bedroom 4:
19x12 Second
Room Levels
Basement:
Utility Room
Ground:
n/a
Level 1:
BathOthr,Breakfst,Den,DiningRm,Foyer,GarEnter,Kitchen,Laundry,LivingRm,Office,Pantry,Porch,PowderRm,Screened
Level 2:
4 Or More Bedrooms, Bath Main, Bath(s) Other
Level 3:
n/a
Level Other:
n/a
Room Features
Kitchen:
Center Island, Eat-In Kitchen, Pantry
Dining Room:
Formal Dining Room
Master Bedroom:
Full Bath
Bath:
Jetted Tub, Stall Shower
Interior Features
Square Foot:
4,480
Year Renovated:
n/a
Basement:
Yes - Partial
Full Baths:
3
Half Baths:
1
Appliances:
Central Vacuum, Dishwasher, Dryer, Range/Oven-Electric, Refrigerator, Wall Oven(s) - Electric, Washer, Water Softener-Own
Flooring:
Stone, Tile
Fireplaces:
1
Fireplace:
Living Room, Wood Burning
Interior:
Cathedral Ceiling, Cedar Closets, High Ceilings, Skylight
Exterior Features
Garage Space:
2-Car
Garage:
Attached,DoorOpnr,InEntrnc
Driveway:
Circular, Paver Block
Roof:
Slate
Exterior:
Stone
Swimming Pool:
Yes
Pool:
In-Ground Pool, Liner
Utilities
Heating System:
Electric Filter, Forced Hot Air
Heating Source:
See Remarks
Cooling:
Central Air
Water Heater:
n/a
Water:
Well
Sewer:
Septic
Services:
Garbage Extra Charge
Lot Features
Acres:
38.00
Lot Dimensions:
n/a
Lot Features:
Backs to Park Land, Open Lot, Stream On Lot, Wooded Lot
School Information
Elementary:
KNOWLTON
Middle:
NO. WARREN
High School:
NO. WARREN
Community Information
County:
Warren
Town:
Knowlton Twp.
Neighborhood:
n/a
Application Fee:
n/a
Association Fee:
n/a
Fee Includes:
n/a
Amenities:
n/a
Pets:
Yes
Financial Considerations
List Price:
$1,150,000
Tax Amount:
$21,851
Land Assessment:
$51,000
Build. Assessment:
$513,100
Total Assessment:
$564,100
Tax Rate:
3.98
Tax Year:
2024
Ownership Type:
Fee Simple
Listing Information
MLS ID:
3953887
List Date:
03-31-2025
Days On Market:
8
Listing Broker:
RE/MAX TOWN & VALLEY
Listing Agent:































Request More Information
Shawn and Diane Fox
RE/MAX American Dream
3108 Route 10 West
Denville, NJ 07834
Call: (973) 277-7853
Web: FoxHomeHunter.com

