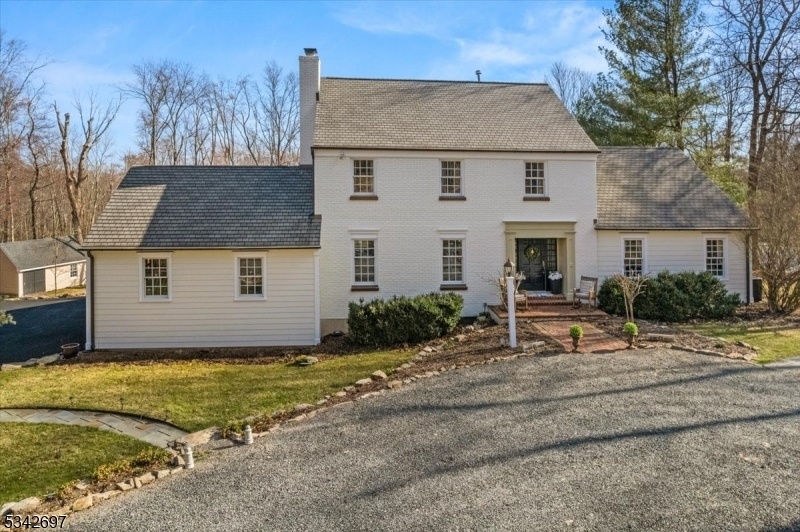7 Andrea Way
Tewksbury Twp, NJ 07830











































Price: $1,090,000
GSMLS: 3953874Type: Single Family
Style: Colonial
Beds: 4
Baths: 3 Full & 1 Half
Garage: 2-Car
Year Built: 1973
Acres: 3.66
Property Tax: $15,183
Description
Welcome Home To This Beautiful 4 Bedroom 4 Bathroom Home Sitting At The End Of A Cul-de-sac, On A Very Private 3.66 Acre Lot In The Blue Ribbon Tewksbury Schools. A Warm And Inviting Two-story Foyer Welcomes You Into A Beautifully Designed Interior Featuring Heated Travertine Floors, Wide Plank Hard Woods, Custom Built-ins, And Exquisite Woodwork. Continue Into The Generous Size Eat In Kitchen With Top Of The Line Ss Appliances, Custom Cabinetry And Soapstone Counter Tops. Kitchen Flows Easily Into The Formal Dr And Lr. A Family Room With Functional Wood Burning Fireplace, Wet-bar/pantry, 1/2 Bath And 4 Seasons Room That Open Up To The Expansive Ipe Deck, Round Out The Main Level. Head Upstairs To Find 4 Spacious Bedrooms, 2 Full Baths And Oversize Laundry Room. The Primary Suite, Features A Large Dressing Room With California Closet System, A Recently Updated Ensuite Bath, And A Charming Private Deck Which Overlooks The Beautifully Manicured Back Yard. The Finished Walkout Lower Level Adds An Additional 1000+ Sqft Of Living Space To This Home, Including A Media/game Room, Bar/kitchen Area, Full Bathroom, Home Office, And Storage. Prepare To Be Wowed When You Step Outside To Your Private Oasis Which Features A Heated Gunite Pool, Professionally Maintained Landscaping/lighting, Fenced In Sports Court, And Outbuilding Perfect For A Workshop. Septic, Ac, Furnace, Roof, Radon, Electrical Replaced Between '20-'25. Close To Shopping, Dining, And Only 1 Hour Commute To Nyc.
Rooms Sizes
Kitchen:
19x14 First
Dining Room:
15x14 First
Living Room:
21x16 First
Family Room:
20x16 First
Den:
13x14 First
Bedroom 1:
13x13 Second
Bedroom 2:
13x12 Second
Bedroom 3:
14x12 Second
Bedroom 4:
15x14 Second
Room Levels
Basement:
BathOthr,GameRoom,Office,OutEntrn,RecRoom,SeeRem,Storage,Walkout
Ground:
n/a
Level 1:
Breakfst,DiningRm,FamilyRm,Foyer,GarEnter,Kitchen,LivingRm,LivDinRm,MudRoom,OutEntrn,Pantry,PowderRm,RecRoom
Level 2:
4 Or More Bedrooms, Bath Main, Bath(s) Other, Laundry Room, Porch, Utility Room
Level 3:
n/a
Level Other:
n/a
Room Features
Kitchen:
Center Island, Eat-In Kitchen, Separate Dining Area
Dining Room:
Formal Dining Room
Master Bedroom:
Dressing Room, Full Bath, Walk-In Closet
Bath:
Stall Shower
Interior Features
Square Foot:
3,389
Year Renovated:
2024
Basement:
Yes - Finished, Full, Walkout
Full Baths:
3
Half Baths:
1
Appliances:
Carbon Monoxide Detector, Central Vacuum, Dishwasher, Dryer, Generator-Hookup, Microwave Oven, Range/Oven-Gas, Refrigerator, Wall Oven(s) - Electric, Washer, Water Softener-Own
Flooring:
Tile, Wood
Fireplaces:
1
Fireplace:
Family Room, Wood Burning
Interior:
n/a
Exterior Features
Garage Space:
2-Car
Garage:
Attached Garage
Driveway:
Blacktop, Gravel
Roof:
Asphalt Shingle
Exterior:
ConcBrd
Swimming Pool:
Yes
Pool:
Gunite, Heated, In-Ground Pool, Outdoor Pool
Utilities
Heating System:
2 Units, Baseboard - Hotwater, Forced Hot Air
Heating Source:
Gas-Natural
Cooling:
1 Unit
Water Heater:
From Furnace
Water:
Well
Sewer:
Septic 4 Bedroom Town Verified
Services:
n/a
Lot Features
Acres:
3.66
Lot Dimensions:
n/a
Lot Features:
n/a
School Information
Elementary:
TEWKSBURY
Middle:
OLDTURNPKE
High School:
VOORHEES
Community Information
County:
Hunterdon
Town:
Tewksbury Twp.
Neighborhood:
n/a
Application Fee:
n/a
Association Fee:
n/a
Fee Includes:
n/a
Amenities:
Playground, Pool-Outdoor, Tennis Courts
Pets:
n/a
Financial Considerations
List Price:
$1,090,000
Tax Amount:
$15,183
Land Assessment:
$183,200
Build. Assessment:
$459,600
Total Assessment:
$642,800
Tax Rate:
2.43
Tax Year:
2023
Ownership Type:
Fee Simple
Listing Information
MLS ID:
3953874
List Date:
03-31-2025
Days On Market:
0
Listing Broker:
KL SOTHEBY'S INT'L. REALTY
Listing Agent:











































Request More Information
Shawn and Diane Fox
RE/MAX American Dream
3108 Route 10 West
Denville, NJ 07834
Call: (973) 277-7853
Web: FoxHomeHunter.com

