272 Holcombe Way
Lambertville City, NJ 08530
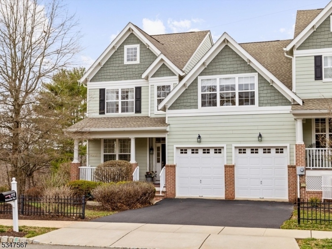
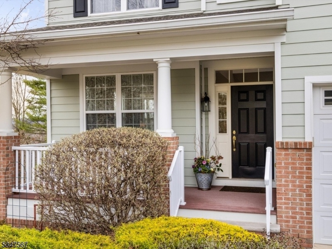
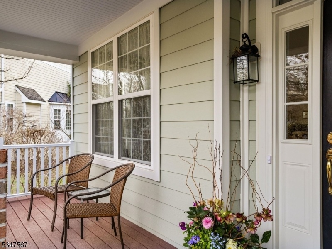
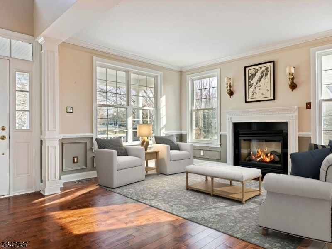
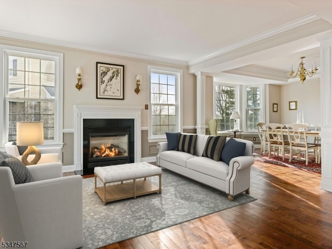
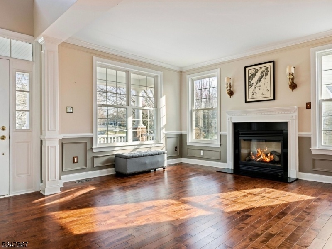
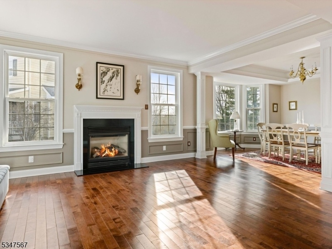
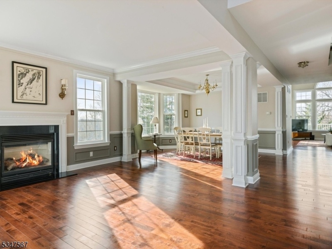
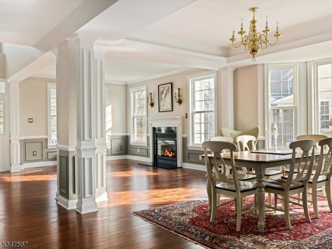
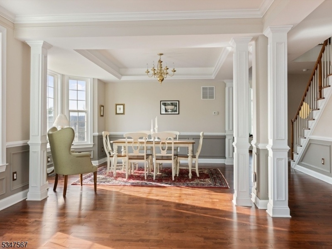
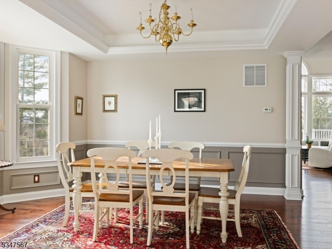
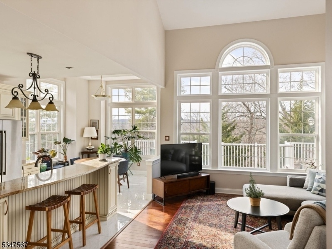
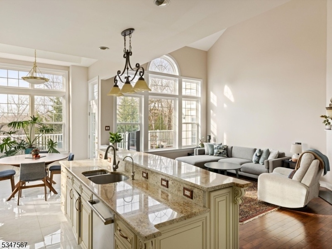
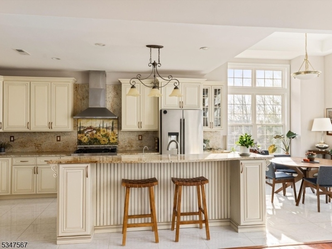
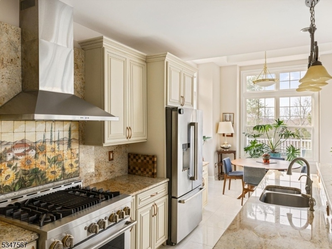
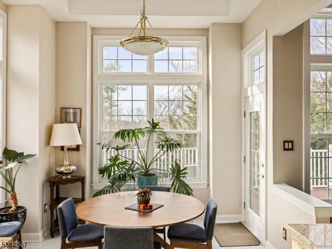
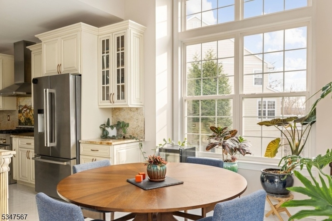
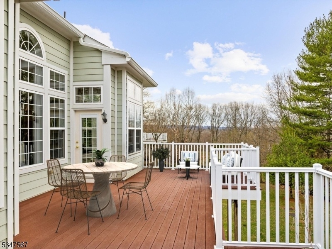
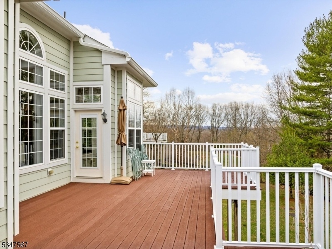
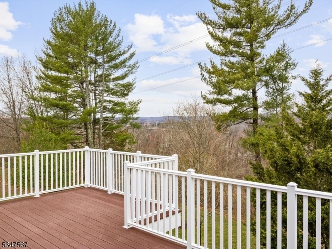
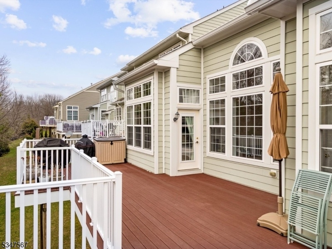
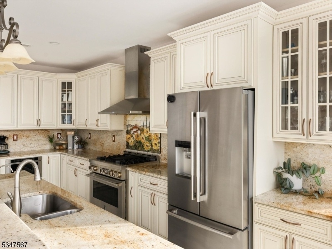
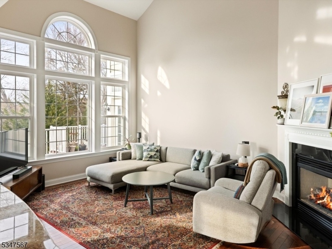
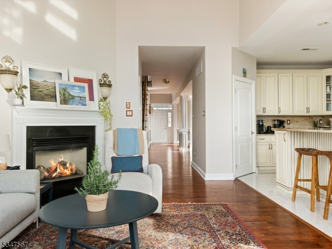
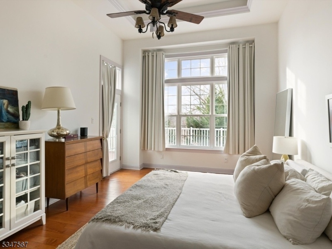
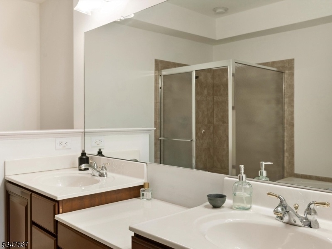
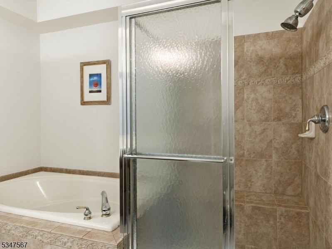
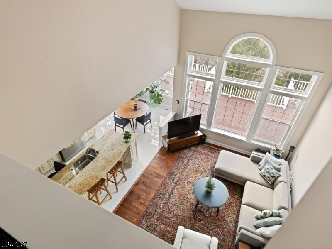
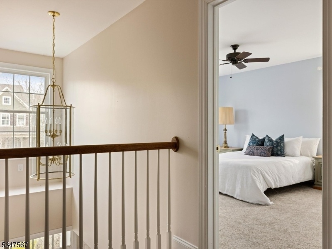
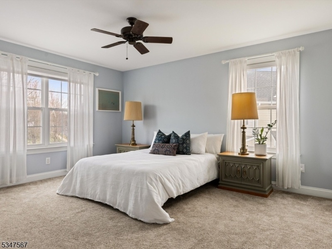
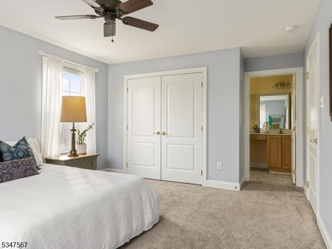
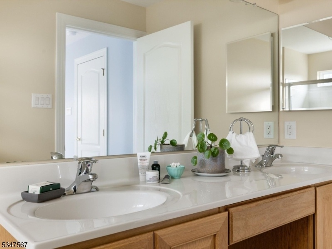
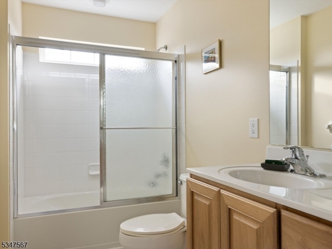
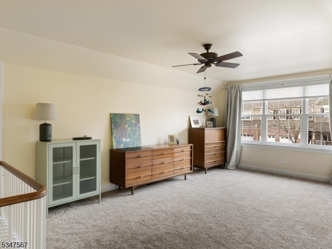
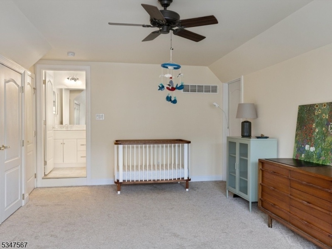
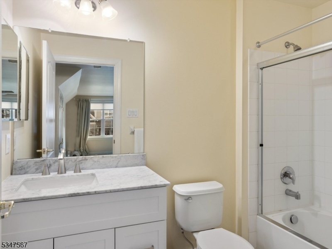
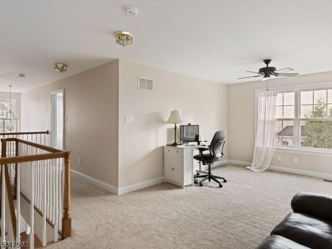
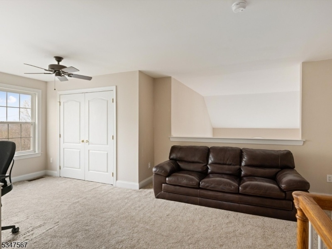
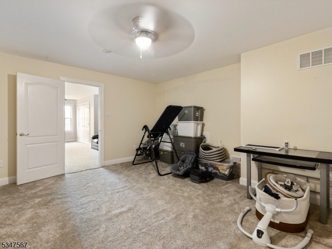
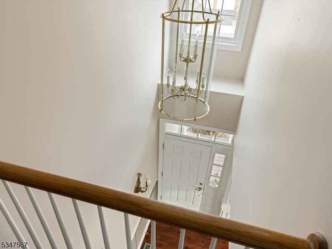
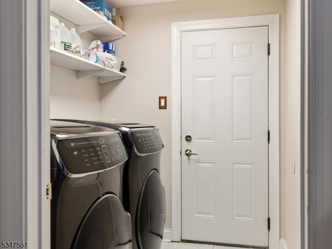
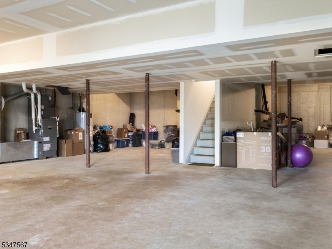
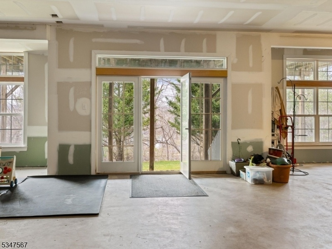
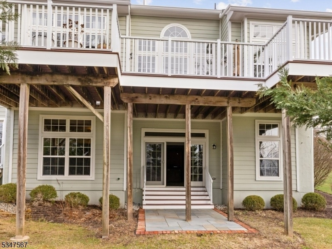
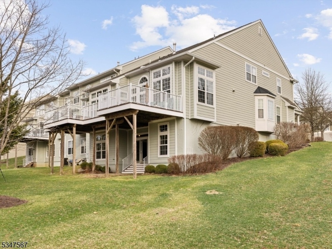
Price: $885,000
GSMLS: 3953868Type: Condo/Townhouse/Co-op
Style: Townhouse-End Unit
Beds: 3
Baths: 3 Full & 1 Half
Garage: 2-Car
Year Built: 2008
Acres: 0.04
Property Tax: $15,023
Description
Sunlit And Stylish, This End Unit At Lambert's Hill Offers A Luxe Main-level Suite With A Spa-like Bath, And A Show-stopping Kitchen. The Open-concept Family Room And Two Elegant Fireplaces Set The Scene For Cozy Nights Or Lively Gatherings. Perched Up High, Daily Sunsets From The Deck Are Simply Unforgettable. Upstairs, Find Two More En Suite Bedrooms, A Loft Office, And A Versatile Bonus Room. The Walk-out Basement Is Ready For Your Dream Gym, Media Room, Or Extra Storage. Minutes From Lambertville And New Hope Shops And Eateries, This Townhome Delivers Single-family Vibes Minus The Upkeep!
Rooms Sizes
Kitchen:
First
Dining Room:
First
Living Room:
First
Family Room:
First
Den:
First
Bedroom 1:
First
Bedroom 2:
Second
Bedroom 3:
Second
Bedroom 4:
n/a
Room Levels
Basement:
n/a
Ground:
Inside Entrance, Outside Entrance, Storage Room, Utility Room, Walkout
Level 1:
1Bedroom,BathMain,Breakfst,DiningRm,GarEnter,GreatRm,Kitchen,Laundry,LivDinRm,Porch
Level 2:
2Bedroom,BathOthr,Exercise,Leisure,Library,Loft,Office
Level 3:
n/a
Level Other:
n/a
Room Features
Kitchen:
Breakfast Bar, Center Island, Eat-In Kitchen, Pantry
Dining Room:
Living/Dining Combo
Master Bedroom:
1st Floor, Dressing Room, Full Bath, Walk-In Closet
Bath:
Soaking Tub, Stall Shower
Interior Features
Square Foot:
3,692
Year Renovated:
n/a
Basement:
Yes - Full, Unfinished, Walkout
Full Baths:
3
Half Baths:
1
Appliances:
Carbon Monoxide Detector, Dishwasher, Dryer, Kitchen Exhaust Fan, Microwave Oven, Range/Oven-Gas, Refrigerator, Washer
Flooring:
Carpeting, Marble, Wood
Fireplaces:
2
Fireplace:
Family Room, Gas Fireplace, Living Room
Interior:
Cathedral Ceiling, Fire Extinguisher, High Ceilings, Smoke Detector, Walk-In Closet
Exterior Features
Garage Space:
2-Car
Garage:
Attached,DoorOpnr,InEntrnc
Driveway:
2 Car Width, Blacktop, Hard Surface, Off-Street Parking
Roof:
Asphalt Shingle
Exterior:
Brick,CompShng,ConcBrd
Swimming Pool:
No
Pool:
n/a
Utilities
Heating System:
Forced Hot Air, Multi-Zone
Heating Source:
Gas-Natural
Cooling:
Central Air, Multi-Zone Cooling
Water Heater:
Gas
Water:
Public Water
Sewer:
Public Sewer
Services:
n/a
Lot Features
Acres:
0.04
Lot Dimensions:
n/a
Lot Features:
Skyline View
School Information
Elementary:
LAMBERTVLE
Middle:
S.HUNTERDN
High School:
S.HUNTERDN
Community Information
County:
Hunterdon
Town:
Lambertville City
Neighborhood:
Lambert's Hill
Application Fee:
n/a
Association Fee:
$360 - Monthly
Fee Includes:
Maintenance-Common Area, Maintenance-Exterior, Snow Removal
Amenities:
Jogging/Biking Path
Pets:
Cats OK, Dogs OK
Financial Considerations
List Price:
$885,000
Tax Amount:
$15,023
Land Assessment:
$309,000
Build. Assessment:
$366,400
Total Assessment:
$675,400
Tax Rate:
2.17
Tax Year:
2024
Ownership Type:
Fee Simple
Listing Information
MLS ID:
3953868
List Date:
03-31-2025
Days On Market:
5
Listing Broker:
CALLAWAY HENDERSON SOTHEBY'S IR
Listing Agent:













































Request More Information
Shawn and Diane Fox
RE/MAX American Dream
3108 Route 10 West
Denville, NJ 07834
Call: (973) 277-7853
Web: FoxHomeHunter.com

