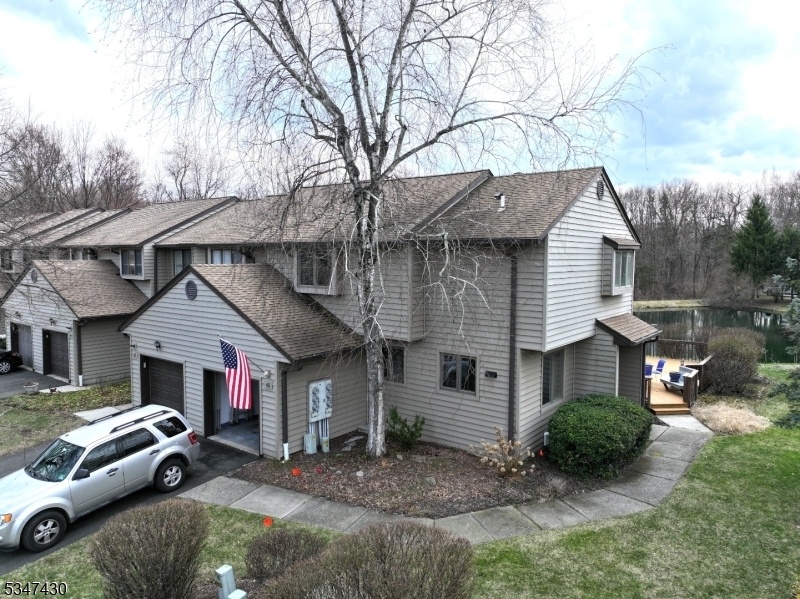45 Eagle Dr
Hampton Twp, NJ 07860

































Price: $374,900
GSMLS: 3953866Type: Condo/Townhouse/Co-op
Style: Townhouse-End Unit
Beds: 2
Baths: 1 Full & 1 Half
Garage: 1-Car
Year Built: 1986
Acres: 0.00
Property Tax: $6,191
Description
What A View! Absolutely Fabulous View Of Pond And Fountain! End Unit Townhouse Has Extended Deck For Tons Of Outdoor Enjoyment! 2 Bed Townhome With Loft Has Completely Renovated/updated 2nd Floor Full Bath Complete With Glass Enclosed Shower, Jetted Tub, & 2 Sinks. There's Even A Laundry Chute For Convenience! New Carpet Adorns Both Bedrooms! Both Have Also Been Freshly Painted. Primary Has Walk In Closet! 2nd Floor Loft Has Laminate Flooring And Overlooks The Living Room With Its Soaring Ceilings, Updated Gas Fireplace, And Multiple Sliders To Enjoy That Massive Deck! There Is A Formal Dining Area. Roomy Kitchen Has Been Refreshed With Granite And Soft Close Cabinets. Foyer Has Nice Sized Coat Closet And Just Off Foyer, Yet Another Renovated Powder Room. Main Floor Has Tile Flooring Throughout. Mud/laundry Is Between Kitchen And 1 Car Garage That's Complete With An Opener! Full Unfinished Basement For Storage Or Use Your Imagination! Newer Gas Hot Water Heater, Owned Water Softener. Attic Has Blown In Insulation For Efficiency. Hampton Commons Offers Multiple Amenities Including; Pool, Club House, Tennis Courts, Pickleball, Basketball, Gym, & Playground! All Of This Within Minutes Of Restaurants And Shopping! Move Right In And Enjoy!
Rooms Sizes
Kitchen:
13x10 First
Dining Room:
13x10 First
Living Room:
18x16 First
Family Room:
n/a
Den:
n/a
Bedroom 1:
15x14 Second
Bedroom 2:
11x10 Second
Bedroom 3:
n/a
Bedroom 4:
n/a
Room Levels
Basement:
Utility Room
Ground:
n/a
Level 1:
DiningRm,Foyer,GarEnter,Kitchen,Laundry,LivingRm,PowderRm
Level 2:
2 Bedrooms, Bath Main, Loft
Level 3:
n/a
Level Other:
n/a
Room Features
Kitchen:
Country Kitchen
Dining Room:
Formal Dining Room
Master Bedroom:
Walk-In Closet
Bath:
n/a
Interior Features
Square Foot:
n/a
Year Renovated:
n/a
Basement:
Yes - Full, Unfinished
Full Baths:
1
Half Baths:
1
Appliances:
Carbon Monoxide Detector, Dishwasher, Range/Oven-Gas, Refrigerator, Water Softener-Own
Flooring:
Carpeting, Tile, Wood
Fireplaces:
1
Fireplace:
Gas Fireplace, Living Room
Interior:
CODetect,CeilCath,FireExtg,CeilHigh,JacuzTyp,SmokeDet,StallTub,WlkInCls
Exterior Features
Garage Space:
1-Car
Garage:
Attached,DoorOpnr,InEntrnc
Driveway:
1 Car Width, Blacktop
Roof:
Asphalt Shingle
Exterior:
Wood
Swimming Pool:
Yes
Pool:
Association Pool
Utilities
Heating System:
1 Unit, Forced Hot Air
Heating Source:
Gas-Natural
Cooling:
Central Air
Water Heater:
Gas
Water:
Public Water
Sewer:
Public Sewer
Services:
n/a
Lot Features
Acres:
0.00
Lot Dimensions:
n/a
Lot Features:
Corner, Lake/Water View, Level Lot, Open Lot, Waterfront
School Information
Elementary:
M. MCKEOWN
Middle:
KITTATINNY
High School:
KITTATINNY
Community Information
County:
Sussex
Town:
Hampton Twp.
Neighborhood:
Hampton Commons
Application Fee:
n/a
Association Fee:
$360 - Monthly
Fee Includes:
Maintenance-Common Area, Maintenance-Exterior, Trash Collection
Amenities:
Club House, Exercise Room, Kitchen Facilities, Playground, Pool-Outdoor
Pets:
Yes
Financial Considerations
List Price:
$374,900
Tax Amount:
$6,191
Land Assessment:
$42,000
Build. Assessment:
$143,500
Total Assessment:
$185,500
Tax Rate:
3.34
Tax Year:
2024
Ownership Type:
Fee Simple
Listing Information
MLS ID:
3953866
List Date:
03-31-2025
Days On Market:
0
Listing Broker:
KISTLE REALTY, LLC.
Listing Agent:

































Request More Information
Shawn and Diane Fox
RE/MAX American Dream
3108 Route 10 West
Denville, NJ 07834
Call: (973) 277-7853
Web: FoxHomeHunter.com

