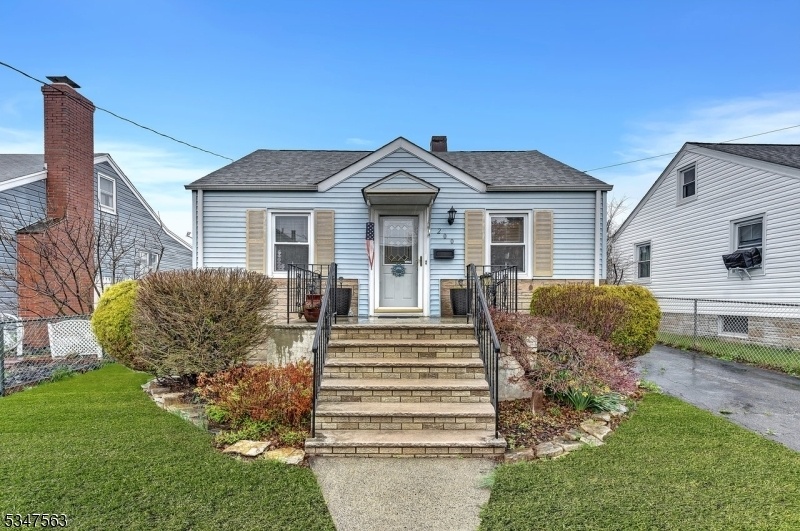200 Sherry St
Woodbridge Twp, NJ 07095




















Price: $419,000
GSMLS: 3953850Type: Single Family
Style: Ranch
Beds: 3
Baths: 1 Full
Garage: No
Year Built: 1935
Acres: 0.09
Property Tax: $6,429
Description
Sometimes Too Much Is...too Much. Adorable 3 Bedroom Ranch Located In A Very Desirable Section Of Woodbridge Proper Is Perfect For The Buyer Looking For Their Own Place But Doesn't Want The Headache Of Taking Care Of A Large Home. The Above-ground Oil Tank Is In Service, And There Are Gas Appliances In The House. There Is A Full Basement And Attic Storage With Pull-down Stairs That Solve Any Of Your Storage Needs. There Is Plenty Of Backyard Space For A Little R&r. This Cutey Is Located On The Outskirts Of The Downtown Woodbridge Business District. You Need Convenience Stores, Banking, Pharmacies, Cultural Dining, High-end Restaurants, Neighborhood Taverns, Pet Groomers, Beauty Salons, Barbershops, Auto Parts, And Ice Cream Shops?? How About Public & Private Schools Or Houses Of Worship? Just Go To Main St And Help Yourself. The Woodbridge Train Station Is Within 1/8 Of A Mile. Nj Transit Buses Are Closer. Access To The Nj Turnpike & Gs Parkway Is Approximately 1 Mile Away. Don't Forget, We Have Wegmans, Lowes, Home Depot, And The Woodbridge Mall Just A Stone's Throw Away. Above Above-ground Oil Tank Is In Service. Seller Requires An August Or September Closing.
Rooms Sizes
Kitchen:
n/a
Dining Room:
n/a
Living Room:
n/a
Family Room:
n/a
Den:
n/a
Bedroom 1:
n/a
Bedroom 2:
n/a
Bedroom 3:
n/a
Bedroom 4:
n/a
Room Levels
Basement:
n/a
Ground:
n/a
Level 1:
n/a
Level 2:
n/a
Level 3:
n/a
Level Other:
n/a
Room Features
Kitchen:
Eat-In Kitchen
Dining Room:
n/a
Master Bedroom:
n/a
Bath:
n/a
Interior Features
Square Foot:
n/a
Year Renovated:
n/a
Basement:
Yes - Full
Full Baths:
1
Half Baths:
0
Appliances:
Range/Oven-Gas, Washer
Flooring:
Carpeting
Fireplaces:
No
Fireplace:
n/a
Interior:
n/a
Exterior Features
Garage Space:
No
Garage:
n/a
Driveway:
1 Car Width, Blacktop
Roof:
Asphalt Shingle
Exterior:
Brick, Vinyl Siding
Swimming Pool:
n/a
Pool:
n/a
Utilities
Heating System:
Forced Hot Air
Heating Source:
Oil Tank Above Ground - Inside
Cooling:
Central Air
Water Heater:
n/a
Water:
Public Water
Sewer:
Public Sewer
Services:
n/a
Lot Features
Acres:
0.09
Lot Dimensions:
40.0X100.0
Lot Features:
Level Lot
School Information
Elementary:
n/a
Middle:
n/a
High School:
n/a
Community Information
County:
Middlesex
Town:
Woodbridge Twp.
Neighborhood:
n/a
Application Fee:
n/a
Association Fee:
n/a
Fee Includes:
n/a
Amenities:
n/a
Pets:
n/a
Financial Considerations
List Price:
$419,000
Tax Amount:
$6,429
Land Assessment:
$18,000
Build. Assessment:
$29,500
Total Assessment:
$47,500
Tax Rate:
11.63
Tax Year:
2024
Ownership Type:
Fee Simple
Listing Information
MLS ID:
3953850
List Date:
03-28-2025
Days On Market:
165
Listing Broker:
RE/MAX SELECT
Listing Agent:




















Request More Information
Shawn and Diane Fox
RE/MAX American Dream
3108 Route 10 West
Denville, NJ 07834
Call: (973) 277-7853
Web: FoxHomeHunter.com

